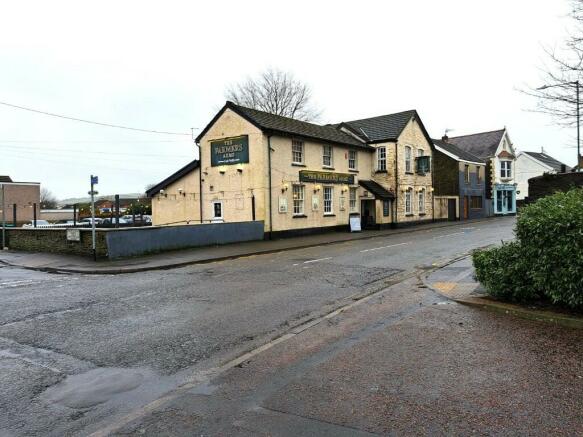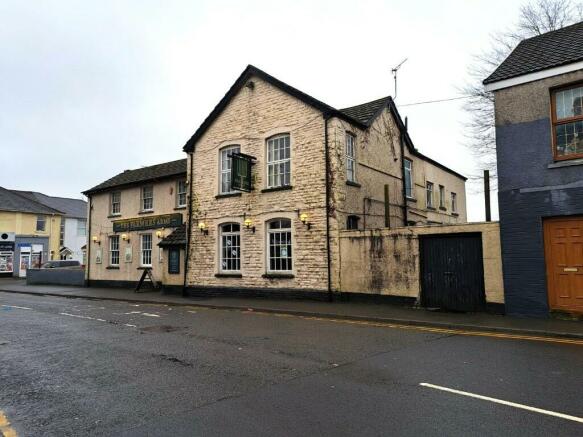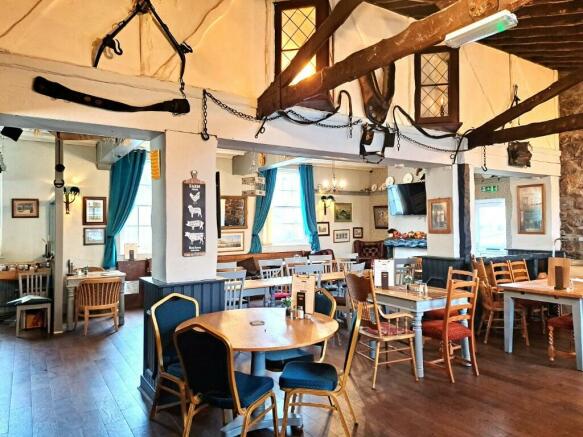The Farmers Arms, 152 St. Teilo Street, Pontarddulais, Nr. Swansea SA4 8RA
- SIZE
Ask agent
- SECTOR
Pub for sale
Key features
- Prime located pub and restaurant in village near Swansea
- Landlord's forecast annual turnover £331,000
- Large public bar with games area
- Character restaurant / bar seats 40 with period features
- Fully fitted commercial kitchen
- Patio garden for around 40 plus car park for 20
- Surrounded by densely populated housing district provides high demand for traditional pub business
- Five-bedroom owner's quarters
Description
The Farmers Arms is located in the heart of the village of Pontarddulais. This large village (or small town) has a population of around £9,000 having grown significantly in recent years with the construction of many new homes.
It is ideally located for commuters as the M4 Motorway is only 5 minutes away. The city of Swansea is around 10 miles, whilst other major commercial centres, such as Cardiff and Newport, are also easily accessible.
Local people make up the vast majority of trade and provide a loyal and regular customer base.
THE BUSINESS PREMISES
Entrance Vestibule
(2.6 m x 1.9 m)
With ribbed carpet.
Main Bar
Separated into two Areas:
First Area
(6.6 m x 8 m)
With linoleum floor (or wood effect). Seating for around 25 and a:
Pine Fronted Bar Servery
With a range of back bar equipment behind.
Games Area
(7.1 m x 5.5 m)
With solid wooden floor. Seating for around 12 customers and plenty of space for a pool table and dartboard.
Access to:
WCs
With separate exterior entrance.
Gents WC
(2.1 m x 2.7 m)
With urinal and low level flush WC.
Ladies WC
With two low level flush WCs.
Lounge / Dining Bar
(10 m x 9.35 m)
Seating 40. With solid wooden floor, exposed stone walls, exposed beamed ceilings and a feature fireplace.
This area has its own bar servery with range of back bar equipment.
Commercial Kitchen
(3.6 m x 3.4 m)
With non-slip floor and range of commercial equipment including two commercial ovens with 4-ring hobs, deep fat fryer, double bowl sink unit, commercial extraction unit etc.
Cellar
Stairs to First Floor:
Landing with access to:
Bedroom 1
(3.7 m x 3.6 m)
Bedroom 2
(3.9 m x 2.8 m)
Bedroom 3
(4.6 m x 2.6 m)
Office
(3.4 m x 2.1 m)
Bedroom 4
(3.3 m x 3.2 m)
Bedroom 5
(4.8 m x 4 m)
Open-Plan Lounge / Kitchen
(5.7 m x 4.4 m)
Private Bathroom
With panelled bath, pedestal wash hand basin, low level flush WC and walk-in double shower.
Note: The accommodation is in need of redecoration throughout.
OUTSIDE
Patio Area
To the rear and side there is external fixed seating for around 40 in a patio area.
Car Park
To the rear of the main building is a car park for around 20.
THE PROPERTY
Stands detached under a pitched tiled roof.
There is gas-fired central heating and CCTV throughout.
THE BUSINESS
Is currently open and trading with a temporary management team.
It is the landlord's view that this site has a potential turnover of circa £331,240 per annum.
We do not hold any accounting information nor can we warrant any trading figures.
TENURE
The Farmers Arms is available on the basis of a brand new agreement with the Stonegate Group.
There will be a wet tie to the Stonegate Group incorporated within this agreement.
Annual rent is quoted at £20,000.
Rateable Value
Current rateable value (1 April 2023 to present) £13,750.
Brochures
The Farmers Arms, 152 St. Teilo Street, Pontarddulais, Nr. Swansea SA4 8RA
NEAREST STATIONS
Distances are straight line measurements from the centre of the postcode- Pontardulais Station0.2 miles
- Llangennech Station2.3 miles
- Bynea Station3.8 miles
Notes
Disclaimer - Property reference 613. The information displayed about this property comprises a property advertisement. Rightmove.co.uk makes no warranty as to the accuracy or completeness of the advertisement or any linked or associated information, and Rightmove has no control over the content. This property advertisement does not constitute property particulars. The information is provided and maintained by Sprosen Ltd, Weston-Super-Mare. Please contact the selling agent or developer directly to obtain any information which may be available under the terms of The Energy Performance of Buildings (Certificates and Inspections) (England and Wales) Regulations 2007 or the Home Report if in relation to a residential property in Scotland.
Map data ©OpenStreetMap contributors.




