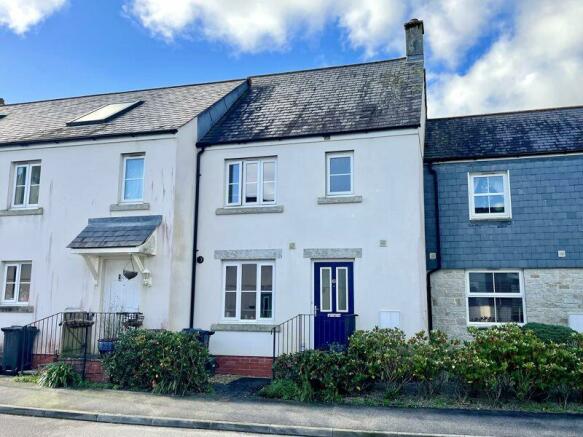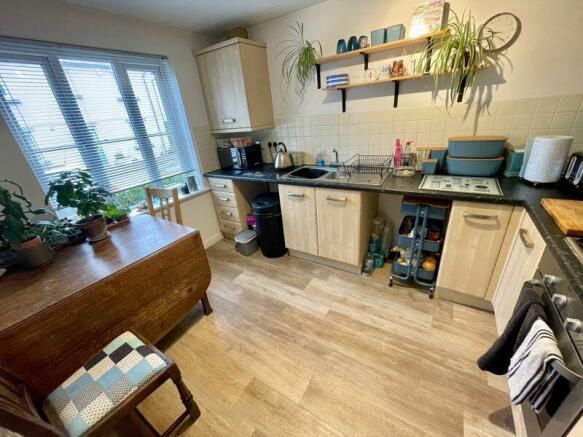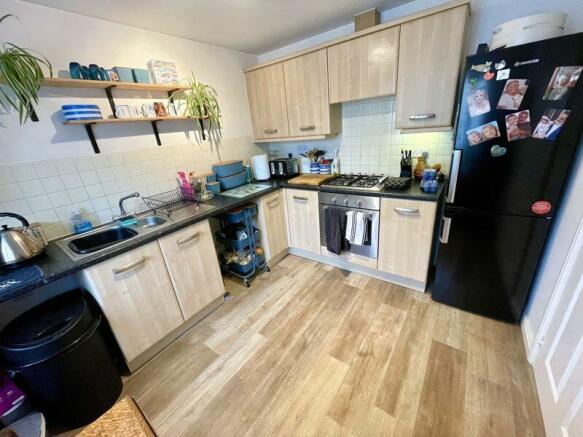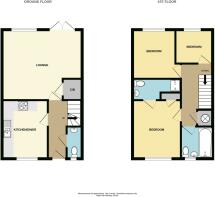Bay View Road, Duporth, St. Austell

- PROPERTY TYPE
Terraced
- BEDROOMS
3
- BATHROOMS
2
- SIZE
Ask agent
- TENUREDescribes how you own a property. There are different types of tenure - freehold, leasehold, and commonhold.Read more about tenure in our glossary page.
Freehold
Key features
- MODERN THREE BEDROOM HOUSE
- POPULAR SOUTH COAST LOCATION
- PRIVATE GATED ACCESS TO THE BEACH
- LOW MAINTENANCE REAR GARDEN
- GARAGE AND PARKING
- JUST A SHORT WALK FROM CHARLESTOWN
- NO ONGOING CHAIN
Description
Accommodation Comprises:- Entrance hall, cloakroom, kitchen/diner, lounge, landing, three bedrooms (Master with en-suite shower room), family bathroom, uPVC double glazing, gas fired central heating, enclosed low maintenance rear garden, single garage and parking space.
SITUATION
The property is situated within a modern residential development in the popular south coast location of Duporth Bay. Just a short walking distance is the picturesque village of Charlestown with its impressive harbour, shipwreck museum, shops, pubs and restaurants. St Austell town centre lies just over a mile away, offering a wide range of shopping, educational and recreational facilities including a mainline train station. Schooling is also well catered for within the immediate area at both primary and secondary level.
ACCOMMODATION (All sizes approximate):-
GROUND FLOOR
Entrance
Front entrance door opening into:-
Entrance Hall
Radiator. Telephone point. Turning staircase to first floor. Doors to kitchen/diner and lounge. Door to:-
Cloakroom
5' 7'' x 3' 0'' (1.69m x 0.92m)
White low level W.C and pedestal wash hand basin with tiled splashback. Radiator. Extractor fan. Electric consumer unit.
Kitchen/Diner
11' 1'' x 8' 10'' (3.39m x 2.70m)
Matching range of light beech fronted wall, base and drawer units with rolled edge worktops. Inset one and a half bowl stainless steel sink and drainer with mixer tap. Built-in Zanussi single electric oven. Separate four ring gas hob with extractor over. Space for fridge/freezer. Space and plumbing for washing machine. Space for additional under-counter appliance. Cupboard housing an ICOS HE15 gas fired condensing central heating boiler. Radiator. Part tiled walls. uPVC double glazed window to front elevation.
Lounge
15' 10'' x 13' 10'' (4.83m x 4.22m) (Maximum)
uPVC double glazed window to rear elevation. uPVC double glazed french doors opening to rear garden. Two radiators. TV aerial point. Built-in under stairs cupboard.
FIRST FLOOR
Landing
Doors to bedrooms and family bathroom. Built-in airing cupboard housing a Megaflo hot water storage cylinder. Access to loft space.
Bedroom One
11' 4'' x 9' 4'' (3.46m x 2.85m)
uPVC double glazed window to front elevation. Radiator. TV aerial point. Built-in wardrobe. Door to:-
En-Suite Shower Room
8' 7'' measured into cubicle x 4' 2'' (2.61m x 1.28m) (Maximum)
Single shower cubicle with tiled surround. White low level W.C and pedestal wash hand basin. Part tiled walls. Radiator. Extractor fan. Shaver socket.
Bedroom Two
9' 6'' x 8' 4'' (2.89m x 2.54m)
uPVC double glazed window to rear elevation. Radiator.
Bedroom Three
7' 3'' x 6' 7'' (2.21m x 2.01m)
uPVC double glazed window to rear elevation. Radiator.
Family Bathroom
6' 2'' x 6' 2'' (1.88m x 1.88m)
White suite comprising:- Panelled bath with mixer shower attachment, low level W.C and pedestal wash hand basin. Radiator. Part tiled walls. Extractor fan. Shaver socket. Obscure uPVC double glazed window to front elevation.
OUTSIDE
The property has a small frontage laid with stone chippings and steps leading up to the front door. The rear garden is designed for ease of maintenance and is predominantly laid with stone chippings and a paved pathway. There are steps leading up to the garage with an allocated parking space beside.
Garage
17' 9'' x 8' 7'' (5.42m x 2.61m)
Up and over door to front. Pitched roof. Personal door to rear garden.
AGENTS NOTE
Residents have access to a private beach at Duporth Bay, which is approached via a coastal footpath. There is an annual management fee of £240 payable to Koti Property Management.
COUNCIL TAX
Cornwall Council. Tax Band 'C'.
DIRECTIONS
From the Mount Charles roundabout, head west along the A390 and turn left at the traffic lights onto Porthpean Road. Continue for approximately quarter of a mile and turn left onto Duporth Road. Take the next right-hand turning into the estate and follow Bay View Road until the property is identified on the right-hand side.
Brochures
Property BrochureFull Details- COUNCIL TAXA payment made to your local authority in order to pay for local services like schools, libraries, and refuse collection. The amount you pay depends on the value of the property.Read more about council Tax in our glossary page.
- Band: C
- PARKINGDetails of how and where vehicles can be parked, and any associated costs.Read more about parking in our glossary page.
- Yes
- GARDENA property has access to an outdoor space, which could be private or shared.
- Yes
- ACCESSIBILITYHow a property has been adapted to meet the needs of vulnerable or disabled individuals.Read more about accessibility in our glossary page.
- Ask agent
Bay View Road, Duporth, St. Austell
NEAREST STATIONS
Distances are straight line measurements from the centre of the postcode- St. Austell Station1.2 miles
- Par Station3.3 miles
- Luxulyan Station4.3 miles
About the agent
Jefferys is an independent firm of Estate Agents, Chartered Surveyors, Valuers & Auctioneers established in 1865. A private organisation owned and managed by John Blake & David Maskell with an experienced team of 25 professional staff offering a wealth of local knowledge across Mid, North & East Cornwall.
Jefferys offer their clients a personal service, operating from four Cornwall based offices in St Austell, Lostwithiel & Liskeard. We are a member of 'Property Sharing Experts' (PSE),
Industry affiliations



Notes
Staying secure when looking for property
Ensure you're up to date with our latest advice on how to avoid fraud or scams when looking for property online.
Visit our security centre to find out moreDisclaimer - Property reference 12278424. The information displayed about this property comprises a property advertisement. Rightmove.co.uk makes no warranty as to the accuracy or completeness of the advertisement or any linked or associated information, and Rightmove has no control over the content. This property advertisement does not constitute property particulars. The information is provided and maintained by Jefferys, Lostwithiel. Please contact the selling agent or developer directly to obtain any information which may be available under the terms of The Energy Performance of Buildings (Certificates and Inspections) (England and Wales) Regulations 2007 or the Home Report if in relation to a residential property in Scotland.
*This is the average speed from the provider with the fastest broadband package available at this postcode. The average speed displayed is based on the download speeds of at least 50% of customers at peak time (8pm to 10pm). Fibre/cable services at the postcode are subject to availability and may differ between properties within a postcode. Speeds can be affected by a range of technical and environmental factors. The speed at the property may be lower than that listed above. You can check the estimated speed and confirm availability to a property prior to purchasing on the broadband provider's website. Providers may increase charges. The information is provided and maintained by Decision Technologies Limited. **This is indicative only and based on a 2-person household with multiple devices and simultaneous usage. Broadband performance is affected by multiple factors including number of occupants and devices, simultaneous usage, router range etc. For more information speak to your broadband provider.
Map data ©OpenStreetMap contributors.




