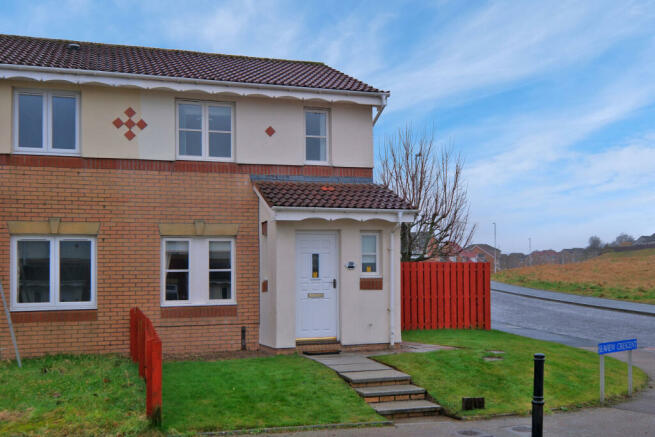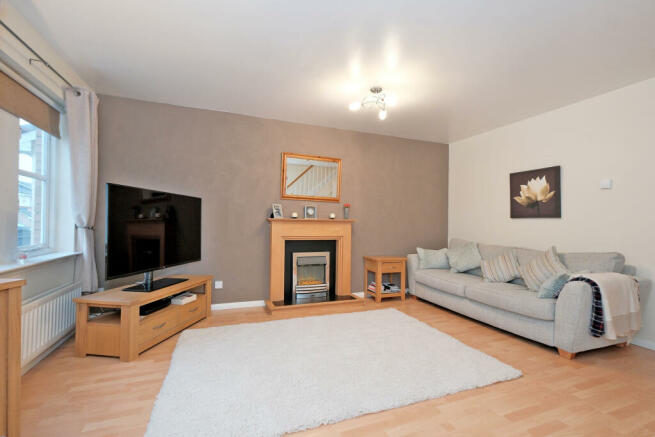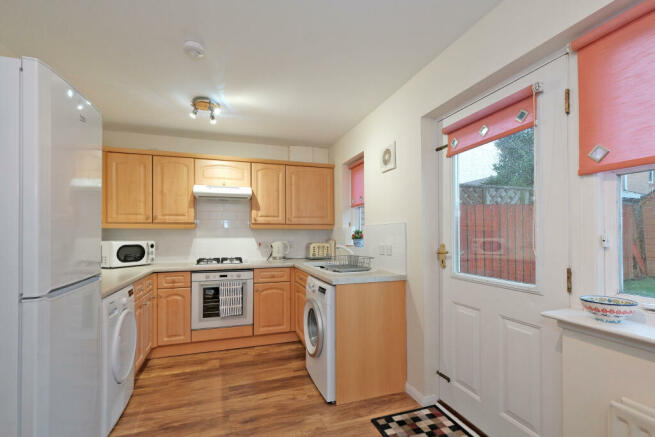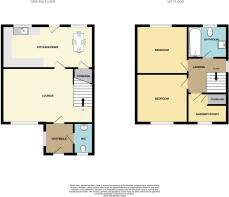
Seaview Crescent, Bridge of Don, Aberdeen, AB23

- PROPERTY TYPE
Semi-Detached
- BEDROOMS
3
- BATHROOMS
2
- SIZE
Ask agent
- TENUREDescribes how you own a property. There are different types of tenure - freehold, leasehold, and commonhold.Read more about tenure in our glossary page.
Freehold
Key features
- Semi-Detached House on Spacious Corner Plot
- Driveway and On Street Parking
- Modern and Ready to Move In Condition
- Two Double Bedrooms and Nursery/Study
- South Facing Garden
- Modern Kitchen with Dining
Description
Northwood are delighted to offer for sale this beautifully presented three bedroom semi-detached home in popular Bridge of Don area, benefitting from driveway parking and South facing corner plot garden. The property is neutrally decorated, is in modern, ready to move in condition and early viewings are highly recommended!
This spacious home measures 68m2 and comprises; entrance vestibule with side facing window and access to a convenient downstairs W/C. The lounge is spacious and has an electric fireplace fitted, to the rear of the property is the fully fitted modern kitchen with ample space for dining, built in storage cupboard and access to the south facing rear garden and driveway parking.
The upper floor has a bright window flooding light to the landing, modern white bathroom suite with shower over bath, two double bedrooms and one bedroom ideally suited to a nursery or study room.
The property benefits from gas central heating and double glazing throughout.
Note- all light fittings, window coverings, floor coverings and white goods are included in the sale. Most of the furniture can be included in the sale if desired by the purchaser.
Please note: The home report is available to view on the Northwood website portal (within the listing, under the documents section).
Bridge of Don is a popular area with great transport links to the City Centre and is a short commute to nearby Industrial estates. There are also a wealth of shops and supermarkets including Asda Bridge of Don, Tesco Danestone and Bridge of Don Retail Park. Both Primary and Secondary schools are also a short distance away. There is also a range of recreational facilities including a swimming pool, playing fields, an eighteen hole golf course and lovely walks at the Scotstown Moor and Westfield Park. The property is only a short distance to the AWPR providing easy access north and south of the city.
Viewings are highly recommended to appreciate this spacious well presented home in ready to move in condition and providing easy access to local amenities. Please contact Northwood Aberdeen to arrange a viewing.
EPC rating: C. Tenure: Freehold,Entrance Vestibule
2.00m x 1.00m (6'7" x 3'4")
White door with small window panel, side facing window, neutral walls, white ceiling with smoke alarm and pendant fitting. White gas mains radiator. White door to W.C.
Downstairs W/C
1.70m x 0.90m (5'7" x 3'0")
White door, white ceiling with pendant fitting, neutral walls and white tiles, white gas mains radiator. Neutral coloured carpet. White sink in white vanity storage unit and white WC. Frosted front facing window with roller blind.
Lounge
4.70m x 4.40m (15'5" x 14'5")
White door, light wooden laminate flooring, 3x neutral walls and 1x mauve coloured feature wall. Electric fireplace with wooden mantel and black surround. White ceiling with 3x spotlights on track fitting and smoke alarm. Front facing double window with roller blind (North facing). White gas mains radiator. Stairs to first floor, oatmeal coloured carpeted. White door to kitchen.
Kitchen
4.40m x 2.50m (14'5" x 8'2")
White door, light wooden laminate flooring, neutral walls and white tiles, white ceiling with 2x 3 bulb spotlight fittings and heat detector. Light wood effect units with speckled worktop; Beko fridge freezer, Hotpoint tumble dryer, gas hob and oven with extractor over, Bosch washing machine. White sink and drainer. White gas mains radiator. Two rear windows with blinds and a rear door with window and blind (South facing). Ample space for dining. Large built in storage cupboard (under stairs) housing the fuse box (measures 0.8m x 1.8m.
Stairwell
Oatmeal coloured carpet, neutral walls, white ceiling with loft hatch, pendant fitting, smoke alarm. Side facing window with blind- view over the field area.
Bathroom
1.80m x 1.80m (5'11" x 5'11")
White door, light wooden laminate flooring, white tiled and aqua panelled walls, white WC, white sink and vanity storage unit under. Chrome towel radiator, mirror on wall. White bath with electric shower over (Triton brand) and folding shower door. White ceiling with spotlight and extractor fan. Rear facing frosted window (South facing).
Double Bedroom
3.20m x 2.70m (10'6" x 8'11")
White door, neutral walls, oatmeal coloured carpet, white ceiling with pendant fitting. South facing rear window with blinds and curtains. White gas mains radiator.
Double Bedroom
4.00m x 2.70m (13'1" x 8'11")
White door, light blue painted walls, oatmeal coloured carpet, white ceiling with pendant fitting. North facing rear window with blinds and curtains. White gas mains radiator.
Nursery / Study
2.90m x 1.70m (9'6" x 5'7")
White door, light blue painted walls, oatmeal coloured carpet, white ceiling with pendant fitting. North facing rear window with blinds and curtains. White gas mains radiator. Built in over stair cupboard which houses the Glow-worm boiler and measures 0.8m x 1.0m.
Front Garden
Corner plot, mainly lawn with pathway and gravelled area under the lounge window.
Rear Garden
Corner plot garden, driveway with space for two cars. Bordered by a fence, the garden is mainly lawn with a washing line, shed, mature tree and path. South facing and able to enjoy the sun into the evening.
- COUNCIL TAXA payment made to your local authority in order to pay for local services like schools, libraries, and refuse collection. The amount you pay depends on the value of the property.Read more about council Tax in our glossary page.
- Band: D
- PARKINGDetails of how and where vehicles can be parked, and any associated costs.Read more about parking in our glossary page.
- Driveway
- GARDENA property has access to an outdoor space, which could be private or shared.
- Private garden
- ACCESSIBILITYHow a property has been adapted to meet the needs of vulnerable or disabled individuals.Read more about accessibility in our glossary page.
- Ask agent
Energy performance certificate - ask agent
Seaview Crescent, Bridge of Don, Aberdeen, AB23
NEAREST STATIONS
Distances are straight line measurements from the centre of the postcode- Dyce Station3.6 miles
- Aberdeen Station3.8 miles
About the agent
Northwood's team of property professionals occupy high profile premises right in the heart of Aberdeen City Centre and a second office in the heart of Aberdeenshire in Inverurie. This is backed up with a national network of branches across the UK. We operate a high calibre letting, estate agency and financial services business and we are renowned for our unique Guaranteed Rental Income Scheme. Whether selling or letting - or can't decide - call Northwood today for free impartial advice.
Industry affiliations


Notes
Staying secure when looking for property
Ensure you're up to date with our latest advice on how to avoid fraud or scams when looking for property online.
Visit our security centre to find out moreDisclaimer - Property reference P3327. The information displayed about this property comprises a property advertisement. Rightmove.co.uk makes no warranty as to the accuracy or completeness of the advertisement or any linked or associated information, and Rightmove has no control over the content. This property advertisement does not constitute property particulars. The information is provided and maintained by Northwood, Aberdeen. Please contact the selling agent or developer directly to obtain any information which may be available under the terms of The Energy Performance of Buildings (Certificates and Inspections) (England and Wales) Regulations 2007 or the Home Report if in relation to a residential property in Scotland.
*This is the average speed from the provider with the fastest broadband package available at this postcode. The average speed displayed is based on the download speeds of at least 50% of customers at peak time (8pm to 10pm). Fibre/cable services at the postcode are subject to availability and may differ between properties within a postcode. Speeds can be affected by a range of technical and environmental factors. The speed at the property may be lower than that listed above. You can check the estimated speed and confirm availability to a property prior to purchasing on the broadband provider's website. Providers may increase charges. The information is provided and maintained by Decision Technologies Limited. **This is indicative only and based on a 2-person household with multiple devices and simultaneous usage. Broadband performance is affected by multiple factors including number of occupants and devices, simultaneous usage, router range etc. For more information speak to your broadband provider.
Map data ©OpenStreetMap contributors.





