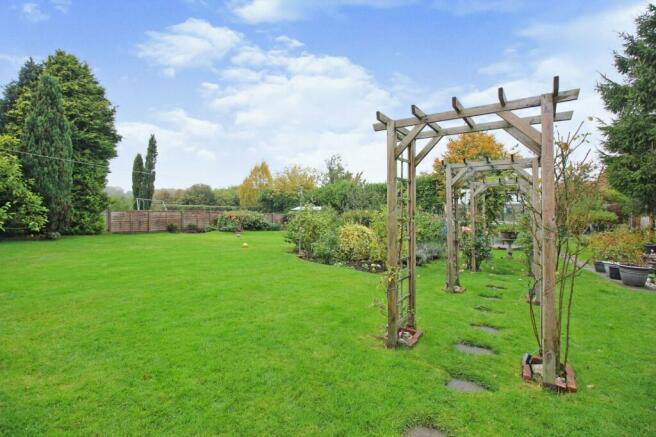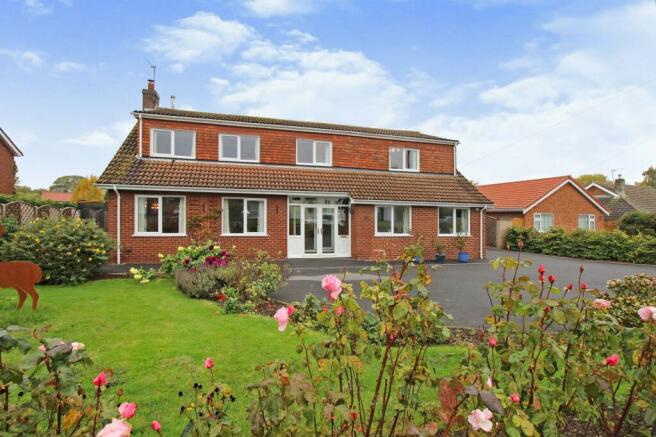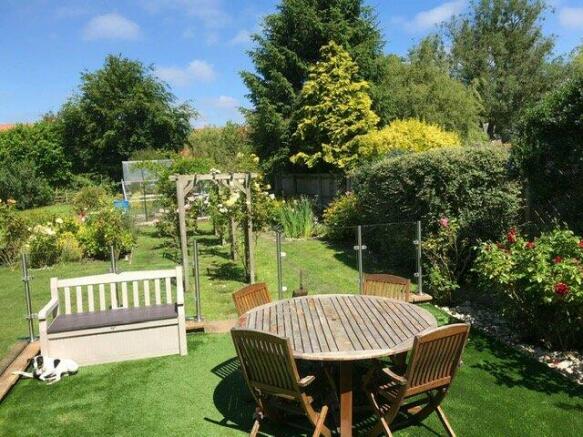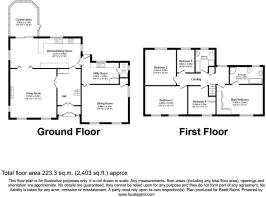Chapel Lane, Swallow, Market Rasen, Lincolnshire, LN7

- PROPERTY TYPE
Detached
- BEDROOMS
5
- BATHROOMS
3
- SIZE
Ask agent
- TENUREDescribes how you own a property. There are different types of tenure - freehold, leasehold, and commonhold.Read more about tenure in our glossary page.
Freehold
Key features
- Substantial 5 bedroom home.
- Over 2400sq.ft of accommodation.
- Occupies a plot approx. 1/3 acre.
- Enviable School Catchments.
- Rarely available location.
- Immaculately presented throughout.
- Council Tax band - F
- EPC rating - C
Description
•Located in the picturesque Lincolnshire village of Swallow
•Occupies a generous plot extending to approximately 1/3 of an acre
•A substantial, 5 bedroom detached home
•Internal accommodation spans over 2400 sq.ft.
•Immaculately presented throughout
•Offers a rarely available opportunity to purchase an executive home
•Sought after location with an enviable school catchment
•Tastefully appointed interiors exuding refined elegance and comfort
•Meticulous attention to detail evident throughout
•Ideal for families seeking educational excellence for their children
•Convenient access to nearby towns and cities
•Spacious living areas perfect for entertaining or relaxation
•The property has cavity wall insulation to reduce heating costs
•Serene outdoor spaces enhancing the overall appeal
IMPORTANT NOTE TO POTENTIAL PURCHASERS & TENANTS: We endeavour to make our particulars accurate and reliable, however, they do not constitute or form part of an offer or any contract and none is to be relied upon as statements of representation or fact. The services, systems and appliances listed in this specification have not been tested by us and no guarantee as to their operating ability or efficiency is given. All photographs and measurements have been taken as a guide only and are not precise. Floor plans where included are not to scale and accuracy is not guaranteed. If you require clarification or further information on any points, please contact us, especially if you are traveling some distance to view. POTENTIAL PURCHASERS: Fixtures and fittings other than those mentioned are to be agreed with the seller. POTENTIAL TENANTS: All properties are available for a minimum length of time, with the exception of short term accommodation. Please contact the branch for details. A security deposit of at least one month’s rent is required. Rent is to be paid one month in advance. It is the tenant’s responsibility to insure any personal possessions. Payment of all utilities including water rates or metered supply and Council Tax is the responsibility of the tenant in every case.
GRI240118/2
Location
Swallow is a small village and civil parish in the West Lindsey district of Lincolnshire, England, on the A46 road 4 miles (6.4 km) north-east from Caistor and 4 miles (6.4km) south-west from the historic port town of Great Grimsby. Swallow is a picturesque little village that is located to the northern border of the Lincolnshire Wolds, an area of outstanding natural beauty. It has an enviable school catchment thanks to being in the school priory catchment area for Caistor Grammar school, which also provides a free bus service for pupils to the village. It is well placed for transport links thanks to being close to the A46, allowing easy commute to both Grimsby and Lincoln City.
Main Accommodation
Entrance Porch
Entrance Hall
2.6m x 4.78m (8' 6" x 15' 8")
You are welcolmed into this immaculate entrance hall, where light dances effortlessly through expansive windows, illuminating every corner with a natural glow.
Living Room
5.38m x 5.7m (17' 8" x 18' 8")
Step into the inviting front-facing living room, a harmonious blend of refined elegance and serene comfort. Neutrally decorated throughout, this immaculate space exudes timeless sophistication and effortless charm. Soft, plush carpeting underfoot invites you to sink into relaxation as you bask in the warm ambiance of the gas fireplace. Impeccably maintained, it promises a sanctuary where you can unwind and create cherished memories in an environment of unparalleled grace and serenity.
Kitchen / Dining Area
3.48m x 8.3m (11' 5" x 27' 3")
As you move through this culinary haven, you'll find eye and waist-level polished oak cabinets offering ample storage space for all your kitchen essentials, ensuring organization and efficiency in every culinary endeavor. The dining area, seamlessly integrated with the kitchen, beckons with its warm ambiance and inviting atmosphere. Whether you're enjoying a casual breakfast with family or hosting a formal dinner party with friends, this space provides the perfect backdrop for memorable gatherings. The Dining room, utility room and downstairs shower also has the potential to be converted into a annex if required. Every detail has been carefully considered, and the immaculate condition of this kitchen/dining area reflects a commitment to excellence. From the gleaming countertops to the polished oak cabinets, every element exudes a sense of refinement and quality craftsmanship.
Conservatory
3.48m x 4.01m (11' 5" x 13' 2")
Immaculately designed with pristine white hard tiles, this conservatory exudes a sense of modern sophistication and timeless charm. Its spacious interior provides ample room for relaxation, entertaining, or simply basking in the serenity of your surroundings.
Utility Room
4.37m x 2.62m (14' 4" x 8' 7")
Whether you're tackling household chores, organizing supplies, or simply seeking a moment of respite from the hustle and bustle of daily life, this utility room is your sanctuary of efficiency and order.
Dining Room
5.38m x 4.4m (17' 8" x 14' 5")
Bathed in natural light streaming through front-facing windows, this dining room offers a warm and inviting atmosphere for intimate gatherings and cherished meals. Soft, plush carpeting throughout adds a touch of comfort and coziness, inviting guests to linger and savor the moment. A focal point of this immaculate space is the storage cupboard, seamlessly integrated into the design to provide both functionality and style.
Downstairs W.C/Shower
0.91m x 1.7m (3' 0" x 5' 7")
The WC area provides essential facilities for quick visits, ensuring convenience for all. But what sets this space apart is the addition of a shower, transforming it into a versatile haven for refreshing moments.
First Floor Landing
The property has a large loft on the first floor landing which is partly boarded out and completely insulated for storage.
Master Bedroom
3.48m x 5.18m (11' 5" x 17' 0")
This front-facing master double bedroom is neutrally decorated to evoke a sense of timeless elegance, this spacious sanctuary offers a neutral palette. Front-facing windows flood the space with natural light, creating a bright and airy ambiance that uplifts the soul.
En-suite
1.98m x 3.86m (6' 6" x 12' 8")
The en-suite boasts both a shower and a bathtub, catering to your every need and providing options for indulgent relaxation or quick refreshment.
Bedroom 2
3.28m x 4.93m (10' 9" x 16' 2")
Positioned at the front of the house, this inviting space offers a tranquil retreat bathed in sunlight throughout the day. Large windows adorn the room, framing picturesque views of the surrounding landscape.
Bedroom 3
3.7m x 4.11m (12' 2" x 13' 6")
A spacious double bedroom nestled at the rear of the house. This cozy retreat offers tranquility and comfort, boasting plush carpeting throughout for added warmth and softness underfoot. As you enter, your eyes are drawn to the expansive windows which frame captivating views of the lush garden beyond.
Bedroom 4
2.64m x 2m (8' 8" x 6' 7")
A delightful front-facing double room that exudes comfort and charm.
Bedroom 5
3.2m x 3.35m (10' 6" x 11' 0")
With its peaceful location at the back of the house, this room offers a serene environment conducive to focused work and productivity.
Family Bathroom
2.24m x 2.62m (7' 4" x 8' 7")
Situated at the rear of the house, this functional space offers both a rejuvenating shower and a luxurious bathtub, catering to the needs of every family member. The hard tiled flooring ensures durability and easy maintenance, while also lending a sleek and modern aesthetic.
Front Garden
The neatly paved driveway welcomes you with its expansive layout, ensuring there's always space for guests or family vehicles. Nestled amidst the parking area is a lush lawn, adding a touch of greenery and tranquility to the surroundings.
Rear Garden
Step into the expansive rear garden, a vibrant haven crafted for those with a keen eye for greenery and beauty. Stretching out generously, this spacious outdoor sanctuary offers endless possibilities for relaxation and enjoyment. At its heart lies a meticulously designed patio area, adorned with sleek glass panels that enclose a cozy sitting space. The rear garden also has two insulated sheds allowing ample storage for garden furniture and tools. There is also a good sized greenhouse with staging. The garden is planted with a variety of flowers, shrubs and ornamental trees, giving all year round interest. There is a vegetable patch, herb patch and a very productive fruit patch. There is a lily pond complete with a fountrain and there is a large lawned aware for children's games.
Brochures
Web Details- COUNCIL TAXA payment made to your local authority in order to pay for local services like schools, libraries, and refuse collection. The amount you pay depends on the value of the property.Read more about council Tax in our glossary page.
- Band: F
- PARKINGDetails of how and where vehicles can be parked, and any associated costs.Read more about parking in our glossary page.
- Yes
- GARDENA property has access to an outdoor space, which could be private or shared.
- Yes
- ACCESSIBILITYHow a property has been adapted to meet the needs of vulnerable or disabled individuals.Read more about accessibility in our glossary page.
- Ask agent
Chapel Lane, Swallow, Market Rasen, Lincolnshire, LN7
NEAREST STATIONS
Distances are straight line measurements from the centre of the postcode- Great Coates Station6.1 miles
About the agent
Our Grimsby branch of Reeds Rains is run by award winning Branch Manager, David Gardner who has worked in the sector for over 16 years. David has been a member of MNEAE (Member of the National Association of Estate Agents) since 2006 and heads up an excellent team comprising of Lettings Manager Leslie Quist, Sales and Letting Negotiator Sophie Grimes and Financial Adviser Debbie. Together they hold over 35 years experience and manage property in Grimsby and the surrounding areas, from DN31 th
Industry affiliations



Notes
Staying secure when looking for property
Ensure you're up to date with our latest advice on how to avoid fraud or scams when looking for property online.
Visit our security centre to find out moreDisclaimer - Property reference GRI240118. The information displayed about this property comprises a property advertisement. Rightmove.co.uk makes no warranty as to the accuracy or completeness of the advertisement or any linked or associated information, and Rightmove has no control over the content. This property advertisement does not constitute property particulars. The information is provided and maintained by Reeds Rains, Grimsby. Please contact the selling agent or developer directly to obtain any information which may be available under the terms of The Energy Performance of Buildings (Certificates and Inspections) (England and Wales) Regulations 2007 or the Home Report if in relation to a residential property in Scotland.
*This is the average speed from the provider with the fastest broadband package available at this postcode. The average speed displayed is based on the download speeds of at least 50% of customers at peak time (8pm to 10pm). Fibre/cable services at the postcode are subject to availability and may differ between properties within a postcode. Speeds can be affected by a range of technical and environmental factors. The speed at the property may be lower than that listed above. You can check the estimated speed and confirm availability to a property prior to purchasing on the broadband provider's website. Providers may increase charges. The information is provided and maintained by Decision Technologies Limited. **This is indicative only and based on a 2-person household with multiple devices and simultaneous usage. Broadband performance is affected by multiple factors including number of occupants and devices, simultaneous usage, router range etc. For more information speak to your broadband provider.
Map data ©OpenStreetMap contributors.




