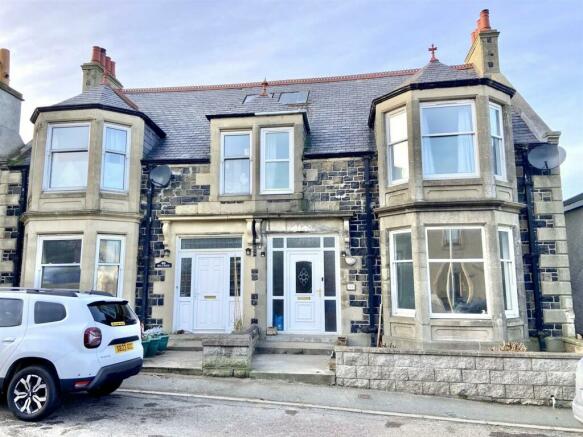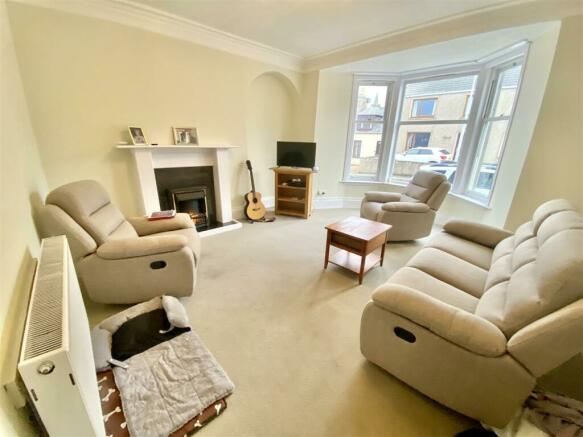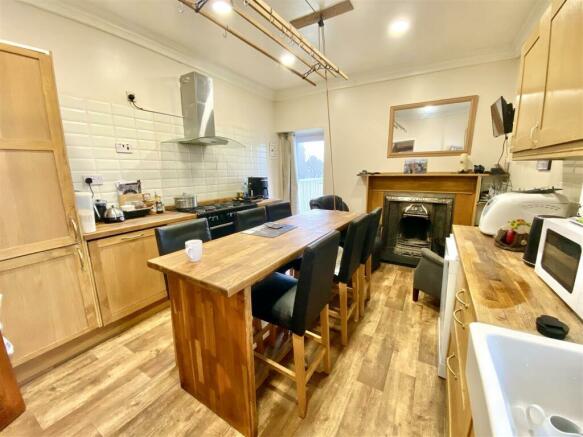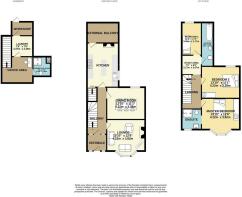
Gellymill Street, Macduff

- PROPERTY TYPE
Villa
- BEDROOMS
3
- BATHROOMS
2
- SIZE
Ask agent
- TENUREDescribes how you own a property. There are different types of tenure - freehold, leasehold, and commonhold.Read more about tenure in our glossary page.
Freehold
Description
The well proportioned accommodation occupies within a three level layout out comprising: entrance vestibule, hallway, lounge, dining room, breakfasting kitchen, external balcony, first floor landing, master bedroom with en-suite shower room, bedroom 2, music /office area, bedroom three and family bathroom. The basement is currently split into four areas, office, laundry area, work shop and shower/sauna room. The property benefits with double gazing and is heated with a gas central heating system.
Situated within the heart of this old historic fishing town this appealing traditional stone built semi detached dwelling house has been sympathetically upgraded offering an ideal family home to the discerning buyer. The well proportioned accommodation occupies within a three level layout out
comprising: entrance vestibule, hallway, lounge, dining room, breakfasting kitchen, external balcony, first floor landing , master bedroom with en-suite shower room, bedroom 2, music /office area, bedroom three, family bathroom. The basement is currently split into four areas, office, laundry area, work shop and shower/sauna room. the property benefits with double gazing and is heating with a gas central heating system.
Vestibule - 2.17 x 1.75 (7'1" x 5'8") - Entrance via a partially glazed door with glazed panels to either side and fan light window above. Feature original mosaic tiled flooring glazed door leads to the Hallway.
Hallway - 4.16 x 1.18 (13'7" x 3'10") - A brightly decorated reception hallway leading to all down stairs rooms. The hallway is enhanced with the stair case with its original natural wood spindled balustrade and curving banister.
Lounge - 4.20 x 3.82 (13'9" x 12'6" ) - A spacious family lounge incorporating a large bay facing window to the front. There is an attractive fireplace with living flame gas fire. The room has been freshly decorated.
Dining Room - 4.20 x 3.38 (13'9" x 11'1") - A generous-sized reception room ideal as family dining and or as a family sitting room tastefully decorated.
Kitchen - 4.62 x 3.49 (15'1" x 11'5") - A well designed kitchen with a wide range of fitted units finished in various natural stained woods with coordinating worktop surfaces. Fitted double bowl Belfast style sink. Window feature off to the side of the property. There is an attractive breakfasting island though the centre of the room. One of the main focal points is the feature wood fireplace with working coal effect log fire. A glazed door leads off to the external balcony.
Upper Landing - 3.32 x 1.0 (10'10" x 3'3") - An attractive and freshly decorated staircase leads off the main reception hallway leading to the upper landing giving access to the first floor accommodation.
Master Bedroom - 3.82 x 3.57 (12'6" x 11'8") - A particularly bright, spacious and freshly decorated double-sized bedroom with a bay windowed feature to the front. The room has a good range of fitted wardrobes with adequate space for additional bedroom furnishings. An open archway leads off to the adjoining en-suite shower room.
En-Suite Shower Room - 2.74 x 2.12 (8'11" x 6'11") - The master bedroom en-suite comprises of WC, glazed shower cubicle with electric shower unit, wash basin and window to the front.
Bedroom Two - 4.21 x 3.26 (13'9" x 10'8") - A generous sized double bedroom with window off to the side. There is adequate space for additional bedroom and wardrobe facilities. The room is freshly decorated.
First Floor Inner Hallway - 2.01 x 1.90 (6'7" x 6'2") - This area leads to bedroom three and the family bathroom. Currently used as a relaxing music room, however could ideally be an office area.
Bedroom Three - 3.45 x 1.98 (11'3" x 6'5") - A good-sized single bedroom with window off to the rear. There is ample space for additional bedroom furnishings. The room is freshly decorated.
Family Bathroom - 4.47 x 1.98 (14'7" x 6'5") - A long narrow bathroom incorporating WC, wash basin and panelled bath with fitted shower unit decorated in partial tiling and freshly decorated walls.
Basement - A staircase accessed from the kitchen leads to the extensive basement accommodation. The layout is divided into four rooms currently used as an office area, shower and sauna room, laundry room and a workshop.
Arrange A Viewing - Viewing by appointment. Please call your local Estate Agent, Ken Anderson at AMAZING RESULTS!™Estate Agents to see this property today. . To view additional Photographs, Floor Plans, Property Tours and Social Media content or to arrange a viewing online, please visit our website. AMAZINGRESULTS.com.
Free Property Valuations - Find out how much your property is worth today with a free, no obligation valuation from your local Professional Estate Agent, Ken Anderson. .
Awarded the 'Top Performer Award by GETAGENT.co.uk in towns and cities across Scotland, we're an experienced team who you can trust to get you the best offers for your home. Open until 8pm, 7 days a week. 4.8 /5.0 Google Customer Reviews.
AMAZING RESULTS!™ - Local experts, better results.
Brochures
Gellymill Street, MacduffWeb Link- COUNCIL TAXA payment made to your local authority in order to pay for local services like schools, libraries, and refuse collection. The amount you pay depends on the value of the property.Read more about council Tax in our glossary page.
- Ask agent
- PARKINGDetails of how and where vehicles can be parked, and any associated costs.Read more about parking in our glossary page.
- Ask agent
- GARDENA property has access to an outdoor space, which could be private or shared.
- Ask agent
- ACCESSIBILITYHow a property has been adapted to meet the needs of vulnerable or disabled individuals.Read more about accessibility in our glossary page.
- Ask agent
Gellymill Street, Macduff
NEAREST STATIONS
Distances are straight line measurements from the centre of the postcode- Huntly Station18.7 miles
About the agent
AMAZING RESULTS! Estate Agents Scotland, Cover Scotland
Scotland Head Office, Dalgety House, Viewfield Terrace, Dunfermline KY12 7HY

Welcome to AMAZING RESULTS!
Scotland's Award-winning Estate Agents in over 20 locations
to provide you with the best buying & selling experience possible.
AMAZING RESULTS! sold its first property in 2013. Since then our national network of Professional Estate Agents across Scotland c
onsistently rank highest in customer satisfaction with 4.8/5.0 Google customer reviews and 1,000's of happy customers who'll all tell you ... "AMAZ
Industry affiliations


Notes
Staying secure when looking for property
Ensure you're up to date with our latest advice on how to avoid fraud or scams when looking for property online.
Visit our security centre to find out moreDisclaimer - Property reference 32907439. The information displayed about this property comprises a property advertisement. Rightmove.co.uk makes no warranty as to the accuracy or completeness of the advertisement or any linked or associated information, and Rightmove has no control over the content. This property advertisement does not constitute property particulars. The information is provided and maintained by AMAZING RESULTS! Estate Agents Scotland, Cover Scotland. Please contact the selling agent or developer directly to obtain any information which may be available under the terms of The Energy Performance of Buildings (Certificates and Inspections) (England and Wales) Regulations 2007 or the Home Report if in relation to a residential property in Scotland.
*This is the average speed from the provider with the fastest broadband package available at this postcode. The average speed displayed is based on the download speeds of at least 50% of customers at peak time (8pm to 10pm). Fibre/cable services at the postcode are subject to availability and may differ between properties within a postcode. Speeds can be affected by a range of technical and environmental factors. The speed at the property may be lower than that listed above. You can check the estimated speed and confirm availability to a property prior to purchasing on the broadband provider's website. Providers may increase charges. The information is provided and maintained by Decision Technologies Limited. **This is indicative only and based on a 2-person household with multiple devices and simultaneous usage. Broadband performance is affected by multiple factors including number of occupants and devices, simultaneous usage, router range etc. For more information speak to your broadband provider.
Map data ©OpenStreetMap contributors.





