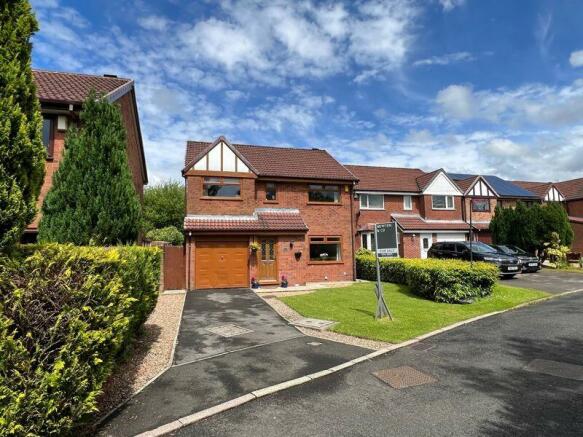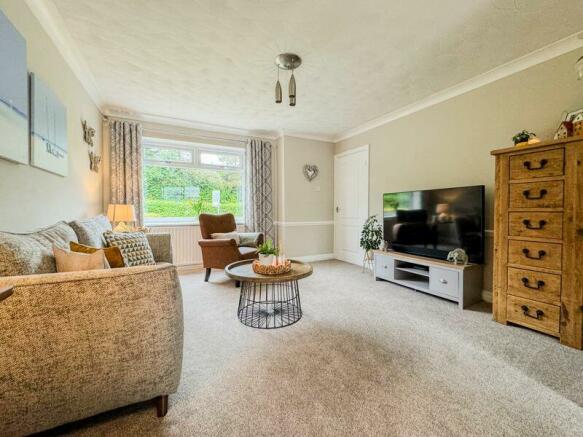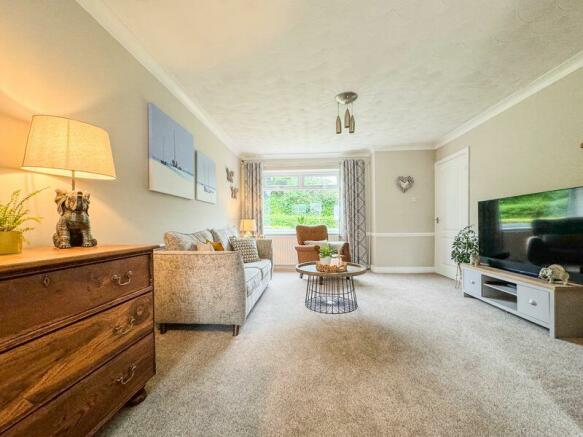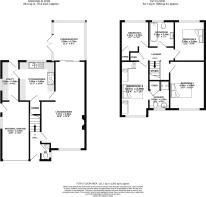Jolly Brows, Harwood, Bolton, BL2

- PROPERTY TYPE
Detached
- BEDROOMS
4
- BATHROOMS
2
- SIZE
Ask agent
- TENUREDescribes how you own a property. There are different types of tenure - freehold, leasehold, and commonhold.Read more about tenure in our glossary page.
Freehold
Key features
- Detached Family Home
- Four Bedrooms
- Cul-de-Sac Location
- Two Bathrooms (One Ensuite) Plus Downstairs WC
- Modern Kitchen & Separate Utility
- Conservatory
- Driveway & Garage
- Front & Rear Gardens
Description
Step into Number Ten, Jolly Brows – a charming detached residence with a striking red brick exterior, thoughtfully positioned in a favoured development along a serene cul-de-sac off Stitch-mi-Lane, Harwood.
As you arrive, conveniently park on the driveway in front of the garage, offering ample space for two vehicles. From there, proceed to the front door for a warm welcome.
Welcome Home
Upon entering, store your coats in the convenient cloakroom/WC. The floor tiles beneath your feet create a striking contrast with the neutral-painted walls, and a fitted radiator cover adds texture and interest to the space, offering room for candles and home accessories.
Turn to your right and step into the well-lit living/dining room, thanks to a generously sized window offering views of the front garden. Adorned in shades of greige, with a new matching carpet that seamlessly extends into the dining area, this space is perfect for family meals. Adjacent to the dining area, sliding patio doors lead to a charming conservatory—a delightful sitting area to appreciate garden views. Access outside is facilitated through double doors, connecting you to the garden and patio spaces.
Adjacent to the dining room, you'll find the contemporary kitchen featuring sleek handle-less glossy white units, cupboards, and drawers, contributing to a modern aesthetic. The grey timber laminate worktop adds a stylish finishing touch. The kitchen is equipped with a 4-ring induction hob and a stainless steel extractor above, an integrated dishwasher, and a white sink and a half with a drainer offering garden views.
Full-height larder-style cupboards, finished in a contrasting grey timber, house a built-in Indesit oven and grill, along with an integrated fridge and freezer. The grey walls complement the gleaming grey tiled floor illuminated by spotlights above. Access to under stair storage is available too.
Additionally, next door, a utility room provides space for a washing machine and tumble dryer, accompanied by units and a stainless steel sink. This space also offers access to the garden and the integral garage.
Back in the hallway, take the carpeted white spindled staircase to the first floor where four bedrooms await.
At the front of the house, the main bedroom is adorned in white, featuring a damask wallcovering behind the bed. Fitted wardrobes, bedside drawers, and overhead storage complete the space.
Take a glimpse into the modern ensuite, equipped with WC and vanity sink units that offer storage cupboards beneath the counter. The ensuite also boasts a shower enclosure with glazed door, a contemporary showerhead and a chrome heated towel rail. Travertine tiled flooring and tiles in the shower area harmonise with the grey walls, creating a cohesive and stylish atmosphere.
Next door, the second double bedroom, is adorned in grey, offering abundant space for a complete set of furniture too.
Bedroom three, situated at the rear and offering a view of the garden, is also adorned with grey walls. A distinctive grey floral silhouette motif wallcovering graces the space behind the bed, providing a stylish focal point. There is ample room for a double bed, bedside drawers, and a wardrobe too.
Bedroom four, also provides views of the rear garden and features a distinctive pink geometric wallcovering on one side. Additionally, a built-in cupboard enhances the functionality of the room.
Catering to the bedrooms is a three-piece bathroom comprising a WC, a vanity washbasin, and a panelled bath. The bathroom is adorned with white tiled walls, accented by grey painted sections above, and features grey vinyl flooring.
Step outside:
Upon descending to the ground floor, exit through the conservatory or utility room into the rear garden. A sizable patio, adorned with artificial grass and crowned by a timber pergola, creates an inviting space to relish the fresh air, regardless of the weather. Complete with room for a bar and equipped with electric power and lighting, this area is perfectly arranged for summer barbecues. The garden is secure with fencing, offering a safe area for children and pets to play. The lawn provides ample space for recreational activities.
A gate provides access to the front garden, and there's also an entry point to the side of the garage.
Out and about:
Ideally positioned close to the heart of Harwood village, Jolly Brows is within walking distance to excellent local amenities including shopping, library, post office, local hair & beauty salons.
Dine out at one of the many nearby eateries including Baci Italian restaurant. Grab a drink at Bill & Coo or the nearby Nook & Cranny or Crofters.
For those that love the outdoors, take a stroll up the road or along the various countryside public footpaths off Tottington Road, Brookfold Lane or the nearby paths to Longsight Park.
For commuters, the property is conveniently placed on the bus route to both Bolton and Bury Town centres.
Brochures
Property BrochureFull Details- COUNCIL TAXA payment made to your local authority in order to pay for local services like schools, libraries, and refuse collection. The amount you pay depends on the value of the property.Read more about council Tax in our glossary page.
- Band: D
- PARKINGDetails of how and where vehicles can be parked, and any associated costs.Read more about parking in our glossary page.
- Yes
- GARDENA property has access to an outdoor space, which could be private or shared.
- Yes
- ACCESSIBILITYHow a property has been adapted to meet the needs of vulnerable or disabled individuals.Read more about accessibility in our glossary page.
- Ask agent
Energy performance certificate - ask agent
Jolly Brows, Harwood, Bolton, BL2
NEAREST STATIONS
Distances are straight line measurements from the centre of the postcode- Hall i' th' Wood Station0.8 miles
- Bromley Cross Station1.4 miles
- Bolton Station2.0 miles
About the agent
Welcome to Newton & Co estate agents, a bespoke property specialist covering Bolton, Bury and the surrounding areas.
We believe you need something special to stand out in the local housing market. There are plenty of people looking to move, and the smallest details can give you the cutting edge.
Luckily, it's the small details where we excel. We go that extra mile to create irresistible tailored marketing that helps to get your home in front of buyers in a way that really stands o
Notes
Staying secure when looking for property
Ensure you're up to date with our latest advice on how to avoid fraud or scams when looking for property online.
Visit our security centre to find out moreDisclaimer - Property reference 12128835. The information displayed about this property comprises a property advertisement. Rightmove.co.uk makes no warranty as to the accuracy or completeness of the advertisement or any linked or associated information, and Rightmove has no control over the content. This property advertisement does not constitute property particulars. The information is provided and maintained by Newton & Co Ltd, Bolton. Please contact the selling agent or developer directly to obtain any information which may be available under the terms of The Energy Performance of Buildings (Certificates and Inspections) (England and Wales) Regulations 2007 or the Home Report if in relation to a residential property in Scotland.
*This is the average speed from the provider with the fastest broadband package available at this postcode. The average speed displayed is based on the download speeds of at least 50% of customers at peak time (8pm to 10pm). Fibre/cable services at the postcode are subject to availability and may differ between properties within a postcode. Speeds can be affected by a range of technical and environmental factors. The speed at the property may be lower than that listed above. You can check the estimated speed and confirm availability to a property prior to purchasing on the broadband provider's website. Providers may increase charges. The information is provided and maintained by Decision Technologies Limited. **This is indicative only and based on a 2-person household with multiple devices and simultaneous usage. Broadband performance is affected by multiple factors including number of occupants and devices, simultaneous usage, router range etc. For more information speak to your broadband provider.
Map data ©OpenStreetMap contributors.




