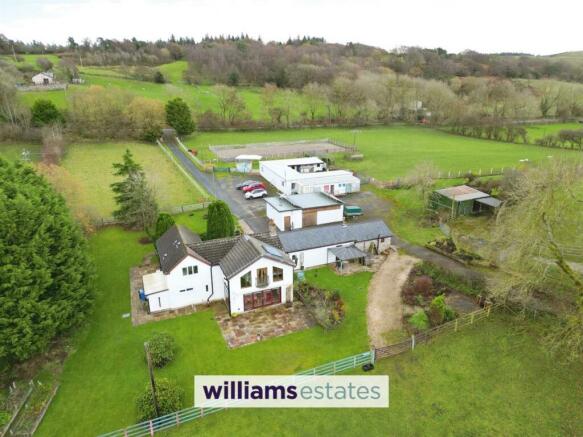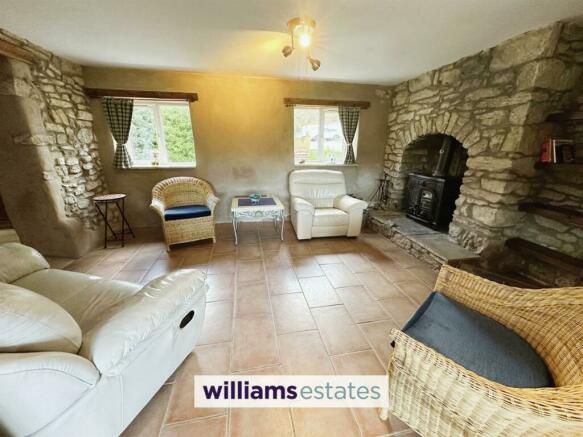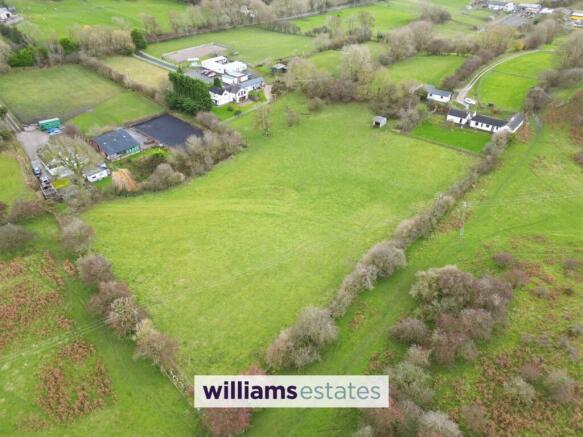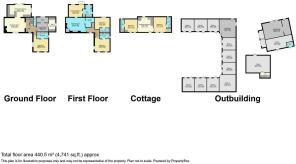
Pant Du Road, Eryrys

- PROPERTY TYPE
Detached
- BEDROOMS
4
- BATHROOMS
4
- SIZE
Ask agent
- TENUREDescribes how you own a property. There are different types of tenure - freehold, leasehold, and commonhold.Read more about tenure in our glossary page.
Freehold
Key features
- Four Bedroom Farmhouse
- Holiday Cottage EPC - C75
- Situated in 7.5 acres
- Paddocks
- Open Plan Kitchen, Breakfast Room & Living Room
- Menage, Stables Block & Tack Room
- Set In A Stunning Location
- EPC - B-83
- Tenure - Freehold
- Council Tax - D
Description
INSPECTION RECOMMENDED.Holiday Cottage - C-75
EPC B-83, Tenure Freehold, Council Tax - D
Description - The core of the house is a late 1800’s “one up and one down” Welsh cottage. However, the whole 4 bedroomed house and two-bedroomed cottage have been extensively renovated whilst maintaining their original character. Careful attention has been paid to energy efficiency (EPC =B for the house and C for the cottage). All the bedrooms are en-suite. The property has underfloor heating throughout which maximises the energy efficiency of the air source heat pump. The windows in the house are double glazed with triple glazing in the cottage. There is a 4KW solar panel system installed and additional solar hot water system. The property benefits from a 10 stable block, a separate corral that can stable two horses and a field shelter. It has a 20m x 40m sand and rubber menage, a large garage/workshop as well as a two-bedroom static caravan. The Clwydian-way footpath is on the doorstep as well as plenty of bridlepaths. The property is reached by a country road on the Mold to Ruthin bus route. This means the property is serviced by public transport as well as ensuring regular gritting and snow removal by the council during winter months.
The whole property including stable block has a 12 camera CCTV system and SUPERFAST fibre broadband.
Main House - The property offers accommodation to include reception hall, cloakroom , sitting room with feature fireplace, fitted kitchen / breakfast room , guest bedroom with en-suite, laundry room, utility and storage room to the ground floor. First floor landing, spacious principal bedroom with built in wardrobes and en-suite bathroom, two further double bedrooms and bathroom. Majority double glazed and oil fired central heating,
Entrance Hallway - Small hallway leading to the open space sitting room, the cloak room, the pantry the downstairs bedroom and the stairs rising to the first floor, with understairs storage. Underfloor heating throughout.
Downstairs Cloakroom - Purpose built vanity unit, with glass hand basin, WC, heated towel rail, large inset mirror and window over rear garden.
Sitting Room/Reception Room - 17' 2'' x 11' 11'' (5.23m x 3.63m) - This is the ‘1870’s core of the house with exposed original stone walls, wooden lintels, and original fireplace where a wood burning stove with back boiler has been placed for additional hot water production. Two windows overlooking the front patio. Underfloor heating.
Open Plan Kitchen/Dining Room - 21' 0'' x 10' 3'' (6.39m x 3.12m) - Bright open plan kitchen and dining room with large glass sliding doors that lead to a patio which allow spectacular al fresco dining in the summer with a beautiful view of the sunset over the hills. The kitchen has a quartz worktop and is fully equipped with large induction hob , John Lewis self-cleaning pyrolytic oven, large dishwasher and small undercounter fridge, it also has a top of the range Italian De Manincor solid fuel range cooker stove and a purpose built De Manincor extraction fan that serves both the induction hob and the range.
Downstairs Bedroom - 15' 1'' x 10' 11'' (4.60m x 3.32m) - Large double bedroom with three windows overlooking the front garden. It has a fully tiled ensuite with walking in shower room, towel radiator, WC and bidet shower. Both the bedroom and the bathroom have underfloor heating.
Laundry Room/Boot Room - 9' 9'' x 6' 11'' (2.97m x 2.11m) - Fully tiled, has plumbing for two washing machines and two tumble dryers, plus worktops and shelves for detergent and cleaning products. It also has a “butler“sink.
Pantry And Storeroom - 12' 8'' x 5' 8'' (3.86m x 1.73m) - Currently hosting a large upright John Lewis fridge and an identically sized standing freezer. There is several shelving currently used for storing laundry as well as groceries, fully tiled and with underfloor heating.
On The First Floor - On the first floor: on the right hand side coming up the stairs a door opens on the principal quarters comprising of a dressing room currently used as an office, principal bedroom and ensuite bathroom. On the left-hand side, coming up the stairs, there are two additional bedrooms both being ensuite. All with underfloor heating
Dressing Room - 16' 3'' x 11' 10'' (4.95m x 3.60m) - The dressing room was the original 1870’s Welsh cottage bedroom. It has the original exposed stone wall with a small wood burning stove placed in the original fireplace. In this room there is a walk-in wardrobe and a small, enclosed space which houses the thermal store. There is a large window overlooking the front of the property and has underfloor heating. The dressing room lead into the principal bedroom
Principal Bedroom - 13' 10'' x 8' 3'' (4.21m x 2.51m) - The Principal bedroom is a bright double room with a picture window overlooking the paddocks and the hills and a Juliet balcony. The bedroom leads to the ensuite bathroom which is fully tiled and has both a bathtub and a shower. It has heated towel radiator, a WC with a bidet shower. In a separate enclosure there is a sink with purposely built fully tiled vanity unit, shelves, and a heated towel radiator. Underfloor heating throughout.
First Floor Bedroom One - 13' 10'' x 8' 3'' (4.21m x 2.51m) - Bright double bedroom with three windows overlooking the front of the property with fully tiled ensuite bathroom and walking in shower, purposely built vanity unit. WC, a heated towel radiator, and a bidet shower. It has a window overlooking the side of the property and a sun tunnel provides natural light over the shower. Underfloor heating throughout.
First Floor Bedroom Two - 11' 8'' x 10' 3'' (3.55m x 3.12m) - Bright double bedroom with wonderful views over the hills to the west. It has a built-in wardrobe. Fully tiled ensuite bathroom with walking in shower, purposely built vanity unit, WC, a heated towel radiator, and a bidet shower. It has two sun tunnels giving natural light to the bathroom. Underfloor heating throughout.
The Cottage - This was the original 1870’s house cow shed that has been fully renovated and made into a two bedrooms cottage currently used as holiday let. It has two large double bedrooms with ensuite fully tiled bathrooms. The showers are waking in. Each bathroom has a heated towel radiator, WC and a bidet shower. All the windows in the cottage are triple glazed and it has underfloor heating throughout. The open space kitchen /sitting room has a wood burning stove and opens to a patio covered with a large gazebo which overlooks the hills onto the west and allows for alfresco dining while watching lovely sunsets, currently in the patio there is a small dining table and on one side there is a 5-person wood burning Skargards hot tab.
Externally - The property is accessed by an 80m tarmacked driveway direct off the Pant Du Rd with extensive car parking available.
Garage Building/Workshop - This large building has a sliding door into a workshop and then onto a boiler room with a solid fuel burner and a water tank that was used to heat the buildings before the very recent installation of an air source heat pump. At the back of the old boiler room there is a storage space currently used as a tack room. The garage roof holds the solar panels that provide annual payment of the Feed-in-tariff.
Stable Yard - A concrete central courtyard encloses 10 stables and feed room with rear access to the tack room. To the front of the stable yard there is muck trailer rump. There is water in the stable and CCTV. The stable yard has direct access to the front paddock and the menage.
There is currently planning permission to convert part of the stable block into a café which is valid until March 2025
Menage - 65' 7'' x 131' 3'' (20m x 40m) - The menage is a 20m x 40m with a sand and plastic granule mixed surface post and rail fencing and two access gates.
Corral - The Corral is a large, covered corral that offers ample space for two horses which includes a separate storage area with hot and cold water and has direct access to its own separate paddock.
The large paddock at the back of the property has its own field shelter.
Static Caravan - At the back of the stable yard there is a two bedrooms static caravan with electric, water and drainage. It has electric heating and LPG hot water system.
In the garden there is also a small children’s play area currently with slide and swings.
Agents Note - The neighbouring property has a right of way over the access drive owned by GLAN LLYN however is a secondary access and rarely used. There is no footpath over the property, but the Clwydian Way footpath can be accessed directly by a gate made by the current owners
Services - The central heating is provided by Mitsubishi air source heat pump. The property has underfloor heating throughout. In the main house there is wood burning boiler and solar evacuated tubes that provided additional hot water. There are 4 KW solar panel on the roof of the garage currently providing solar electricity and yearly feed in tariff. There is superfast broadband and a 12-camera system CCTV.
Brochures
Pant Du Road, EryrysBrochure- COUNCIL TAXA payment made to your local authority in order to pay for local services like schools, libraries, and refuse collection. The amount you pay depends on the value of the property.Read more about council Tax in our glossary page.
- Band: D
- PARKINGDetails of how and where vehicles can be parked, and any associated costs.Read more about parking in our glossary page.
- Yes
- GARDENA property has access to an outdoor space, which could be private or shared.
- Yes
- ACCESSIBILITYHow a property has been adapted to meet the needs of vulnerable or disabled individuals.Read more about accessibility in our glossary page.
- Ask agent
Pant Du Road, Eryrys
NEAREST STATIONS
Distances are straight line measurements from the centre of the postcode- Penyffordd Station5.8 miles
About the agent
Our story so far...
Before Williams Estates was created, Jason Williams worked for twelve years for two different estate agents managing offices, qualifying in agency and becoming a Past President of North Wales, South Cheshire and Merseyside branch of the National Association of Estate Agents. With a wealth of knowledge & a big vision in mind, Jason leaves his employment and sells his home in order to fund the set up of his own estate agency office.
1999 - WIndustry affiliations

Notes
Staying secure when looking for property
Ensure you're up to date with our latest advice on how to avoid fraud or scams when looking for property online.
Visit our security centre to find out moreDisclaimer - Property reference 32883250. The information displayed about this property comprises a property advertisement. Rightmove.co.uk makes no warranty as to the accuracy or completeness of the advertisement or any linked or associated information, and Rightmove has no control over the content. This property advertisement does not constitute property particulars. The information is provided and maintained by Williams Estates, Mold. Please contact the selling agent or developer directly to obtain any information which may be available under the terms of The Energy Performance of Buildings (Certificates and Inspections) (England and Wales) Regulations 2007 or the Home Report if in relation to a residential property in Scotland.
*This is the average speed from the provider with the fastest broadband package available at this postcode. The average speed displayed is based on the download speeds of at least 50% of customers at peak time (8pm to 10pm). Fibre/cable services at the postcode are subject to availability and may differ between properties within a postcode. Speeds can be affected by a range of technical and environmental factors. The speed at the property may be lower than that listed above. You can check the estimated speed and confirm availability to a property prior to purchasing on the broadband provider's website. Providers may increase charges. The information is provided and maintained by Decision Technologies Limited. **This is indicative only and based on a 2-person household with multiple devices and simultaneous usage. Broadband performance is affected by multiple factors including number of occupants and devices, simultaneous usage, router range etc. For more information speak to your broadband provider.
Map data ©OpenStreetMap contributors.





