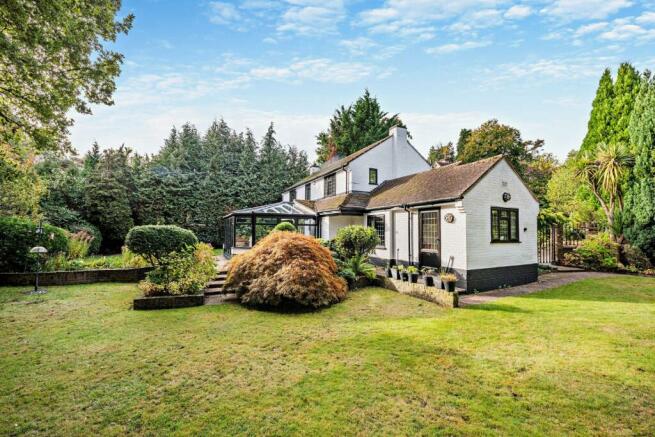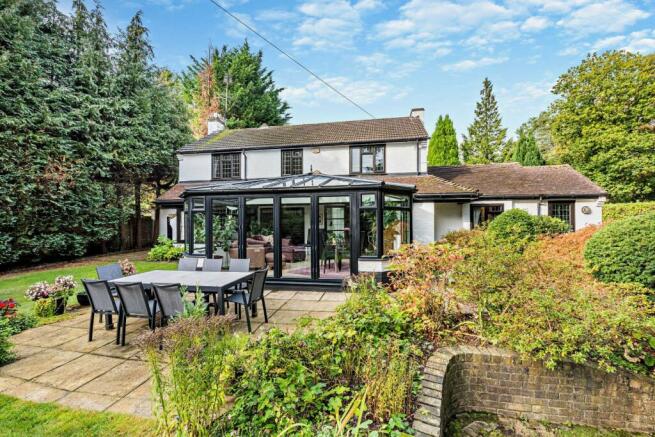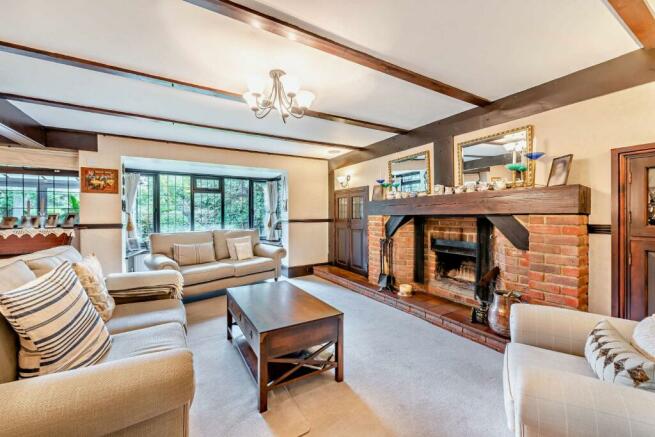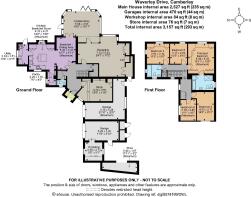Waverley Drive, Camberley, Surrey

- PROPERTY TYPE
Detached
- BEDROOMS
5
- BATHROOMS
2
- SIZE
Ask agent
- TENUREDescribes how you own a property. There are different types of tenure - freehold, leasehold, and commonhold.Read more about tenure in our glossary page.
Ask agent
Key features
- Reception hall
- Reception room
- Conservatory
- Study
- Kitchen/breakfast room/dining area
- Principal bedroom with en suite bathroom
- 4 Further bedrooms
- Family bathroom
- 2 Garages
- Garden
Description
The roomy first floor houses a modern family bathroom and five well-proportioned and bright bedrooms with elevated views of the garden. The larger principal suite enjoys a wide range of fitted wardrobes and opens to a sleek contemporary en suite bathroom.
Agents note: the vendor of this property is a relative of an employee of Strutt & Parker
The property is approached via a leafy driveway with a five-bar gate opening to a generous brick-laid forecourt to the front of the home. From here the attached pair of garages with electric doors, store and workshop are accessed. Brick-built walls with inset wrought-iron railings enclose tall palm trees and evergreens, with a wealth of mature shrubbery and trees encircling the entire plot and offering maximum privacy. The spacious private wrap-around garden also enjoys multiple paved sun terraces and curved and bordered level lawns with a wealth of colourful planting.
The property is situated within one of Camberley’s most desirable locations, with easy access to the town’s many conveniences including shops, recreational amenities, schools, sports facilities and a wealth of scenic walks at Swinley Forest and Barossa Common. The mainline railway station links to London Waterloo, with convenient road links via the A30 and M3. Ascot Windsor and Guildford are also within easy reach, offering a plethora of dining, leisure and shopping facilities. The area offers a good selection of noted independent schools including Barfield, Edgeborough, Salesian College and Farnborough Hill.
Brochures
Web DetailsParticulars- COUNCIL TAXA payment made to your local authority in order to pay for local services like schools, libraries, and refuse collection. The amount you pay depends on the value of the property.Read more about council Tax in our glossary page.
- Band: G
- PARKINGDetails of how and where vehicles can be parked, and any associated costs.Read more about parking in our glossary page.
- Yes
- GARDENA property has access to an outdoor space, which could be private or shared.
- Yes
- ACCESSIBILITYHow a property has been adapted to meet the needs of vulnerable or disabled individuals.Read more about accessibility in our glossary page.
- Ask agent
Energy performance certificate - ask agent
Waverley Drive, Camberley, Surrey
NEAREST STATIONS
Distances are straight line measurements from the centre of the postcode- Camberley Station0.8 miles
- Frimley Station1.6 miles
- Blackwater Station2.1 miles
About the agent
One of the UK’s leading agents in selling, buying and letting town and country houses and cottages, London houses and flats, new homes, farms and estates and residential development land around the country with expert local knowledge backed up by national expertise to ensure a quality service.
Industry affiliations



Notes
Staying secure when looking for property
Ensure you're up to date with our latest advice on how to avoid fraud or scams when looking for property online.
Visit our security centre to find out moreDisclaimer - Property reference ASL220017. The information displayed about this property comprises a property advertisement. Rightmove.co.uk makes no warranty as to the accuracy or completeness of the advertisement or any linked or associated information, and Rightmove has no control over the content. This property advertisement does not constitute property particulars. The information is provided and maintained by Strutt & Parker, Sunningdale. Please contact the selling agent or developer directly to obtain any information which may be available under the terms of The Energy Performance of Buildings (Certificates and Inspections) (England and Wales) Regulations 2007 or the Home Report if in relation to a residential property in Scotland.
*This is the average speed from the provider with the fastest broadband package available at this postcode. The average speed displayed is based on the download speeds of at least 50% of customers at peak time (8pm to 10pm). Fibre/cable services at the postcode are subject to availability and may differ between properties within a postcode. Speeds can be affected by a range of technical and environmental factors. The speed at the property may be lower than that listed above. You can check the estimated speed and confirm availability to a property prior to purchasing on the broadband provider's website. Providers may increase charges. The information is provided and maintained by Decision Technologies Limited. **This is indicative only and based on a 2-person household with multiple devices and simultaneous usage. Broadband performance is affected by multiple factors including number of occupants and devices, simultaneous usage, router range etc. For more information speak to your broadband provider.
Map data ©OpenStreetMap contributors.




