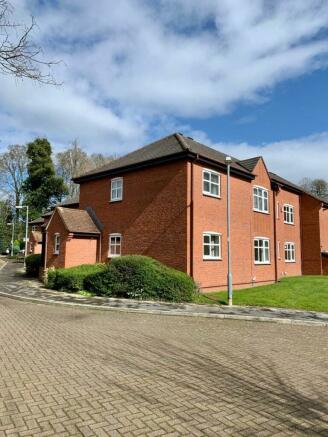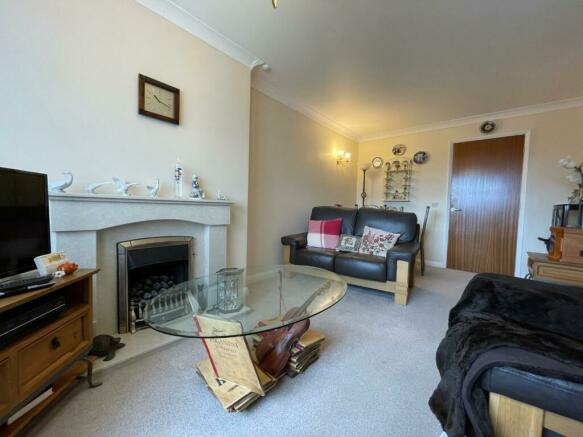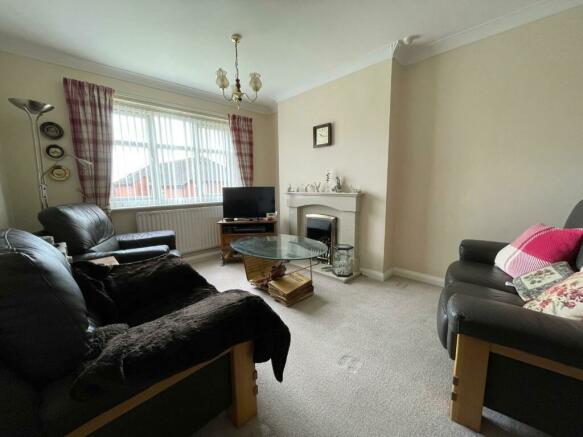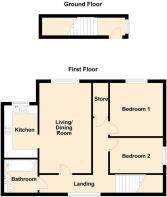Rathbone Park, Tarporley
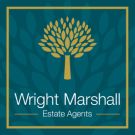
- PROPERTY TYPE
Apartment
- BEDROOMS
2
- BATHROOMS
1
- SIZE
Ask agent
Key features
- First Floor Apartment
- Two Bedrooms
- Walking Distance to High Street
- Newly Fitted Kitchen
- Delightful Communal Gardens
- No Chain
Description
The property benefits from its own private entrance with a telecom system for security. Upon entering there is a small vestibule with stairs to the first floor where the main accommodation is located.
Arranged over one floor there is a main hallway opening into a spacious lounge dining room with feature fireplace, a recently fitted modern white kitchen with a full range of integrated appliances, two spacious bedrooms both of which are served by a three piece white bathroom.
This property has been well maintained and benefits from NO ONWARD CHAIN and should be viewed at your earliest convenience
Location - Tarporley is one of Cheshire's most highly regarded villages that boasts a bustling High Street with a diverse selection of shops including convenience stores, fashion boutiques, cafes, restaurants, public houses and also has the benefit of a Health Centre and several Churches. The village is also renowned for its excellent educational facilities with Tarporley Primary and High School and many other outstanding educational establishments in both the state and the private sector being located in the surrounding villages. The village also has its own community centre, playing fields and Dentist surgery’s. Other nearby amenities include Oulton Park Motor Racing Circuit, ancient castles, boating facilities on nearby canals and within only ten minutes drive is the picturesque Delamere Forest. Whilst the village is renowned for its outstanding natural beauty (from some parts of the village views of 13th Century Beeston Castle can be enjoyed). There are excellent links to the A49, A51 and A55, M6 and M56 quickly reached by car and rail services to London can be boarded in the nearby town of Crewe and the City of Chester. With regards to Airports, Manchester and Liverpool International airports can be reached within 45 minutes drive.
Porch - Useful storage area. Wooden door with golden furniture and decorative glazed insert.
Reception Hallway - 1.80m x 1.04m (5'11" x 3'5") - UPVC double glazed window overlooking the side. Ceiling light point. Radiator. Staircase rising to the first floor.
First Floor Landing - UPVC double glazed window overlooking the front, three ceiling light points, loft hatch, wall mounted electrical consumer unit. Door through to living room, bathroom, bedroom one, bedroom two and useful storage cupboard.
Living Room - 5.36m x 2.95m (17'7" x 9'8") - UPVC double glazed window overlooking the front. Ceiling light point. Wall light. Radiator. Coved ceiling. Aerial point. Feature electric coal effect fire with stone surround. Door through to the kitchen.
Kitchen - 3.10m x 2.01m (10'2" x 6'7") - A selection of wall and base level high gloss cream units incorporating drawers and cupboards with stainless steel handles. Granite work surfaces with granite upstand and tiling to worksurface areas. Inset single Franke stainless steel sink unit and drainer with chrome mixer tap. Neff induction hob with chrome chimney style extractor above. Neff single oven and grill. Integrated Neff fridge and freezer. Neff integrated microwave oven. Integrated washing machine. UPVC double glazed window, Strip light. Radiator. Vinyl flooring. Wall mounted Worcester Greenstar 20 8TDI boiler.
Bathroom - 2.01m x 1.98m (6'7" x 6'6") - A well appointed three-piece suite in white with chrome style fittings comprising low-level WC with dual flush, pedestal wash hand basin with tiled splashback and mirror above, bath with shower over. Partially tiled walls. Floor tiling. Radiator. Ceiling light point. Ceiling mounted vent.
Bedroom One - 3.18m x 3.15m (10'5" x 10'4") - UPVC double glazed window. Ceiling light point. Radiator. Built-in wardrobes and drawers.
Bedroom Two - 3.18m x 1.98m (10'5" x 6'6") - UPVC double glazed window. Ceiling light point. Radiator. Built-in double wardrobe and drawers.
Store - A large store with ceiling light points.
Exterior - Communal gardens to front and rear.
Services - We understand that mains water, electricity, gas and drainage are connected.
We understand that there is a management service charge of approximately £81 per month to cover communal areas the details of which will be confirmed as part of the legal process together with details of the lease.
Council Tax Band - Cheshire West and Chester Council - Band C.
Tenure - We understand the tenure to be leasehold.
Anti Money Laundering (Aml) - At the time of your offer being accepted, intending purchasers will be asked to produce identification documentation before we are able to issue Sales Memorandums confirming the sale in writing. We would ask for your co-operation in order that there will be no delay in agreeing and progressing with the sale.
Brochures
Rathbone Park, TarporleyBrochure- COUNCIL TAXA payment made to your local authority in order to pay for local services like schools, libraries, and refuse collection. The amount you pay depends on the value of the property.Read more about council Tax in our glossary page.
- Band: C
- PARKINGDetails of how and where vehicles can be parked, and any associated costs.Read more about parking in our glossary page.
- Ask agent
- GARDENA property has access to an outdoor space, which could be private or shared.
- Ask agent
- ACCESSIBILITYHow a property has been adapted to meet the needs of vulnerable or disabled individuals.Read more about accessibility in our glossary page.
- Ask agent
Rathbone Park, Tarporley
NEAREST STATIONS
Distances are straight line measurements from the centre of the postcode- Delamere Station4.8 miles
About the agent
Wright Marshall, is a name synonymous with the town of Knutsford, having been locally established land agents and auctioneers since 1842.
Many things have changed since we first opened our doors, however what has always remained consistent, is the quality and experience of our people, and their willingness to always ensure that we provide exceptional levels of service to our clients.
Our team at Knutsford are all mature and hardworking individuals, each of them with many years of
Notes
Staying secure when looking for property
Ensure you're up to date with our latest advice on how to avoid fraud or scams when looking for property online.
Visit our security centre to find out moreDisclaimer - Property reference 32583464. The information displayed about this property comprises a property advertisement. Rightmove.co.uk makes no warranty as to the accuracy or completeness of the advertisement or any linked or associated information, and Rightmove has no control over the content. This property advertisement does not constitute property particulars. The information is provided and maintained by Wright Marshall Estate Agents, Knutsford. Please contact the selling agent or developer directly to obtain any information which may be available under the terms of The Energy Performance of Buildings (Certificates and Inspections) (England and Wales) Regulations 2007 or the Home Report if in relation to a residential property in Scotland.
*This is the average speed from the provider with the fastest broadband package available at this postcode. The average speed displayed is based on the download speeds of at least 50% of customers at peak time (8pm to 10pm). Fibre/cable services at the postcode are subject to availability and may differ between properties within a postcode. Speeds can be affected by a range of technical and environmental factors. The speed at the property may be lower than that listed above. You can check the estimated speed and confirm availability to a property prior to purchasing on the broadband provider's website. Providers may increase charges. The information is provided and maintained by Decision Technologies Limited. **This is indicative only and based on a 2-person household with multiple devices and simultaneous usage. Broadband performance is affected by multiple factors including number of occupants and devices, simultaneous usage, router range etc. For more information speak to your broadband provider.
Map data ©OpenStreetMap contributors.
