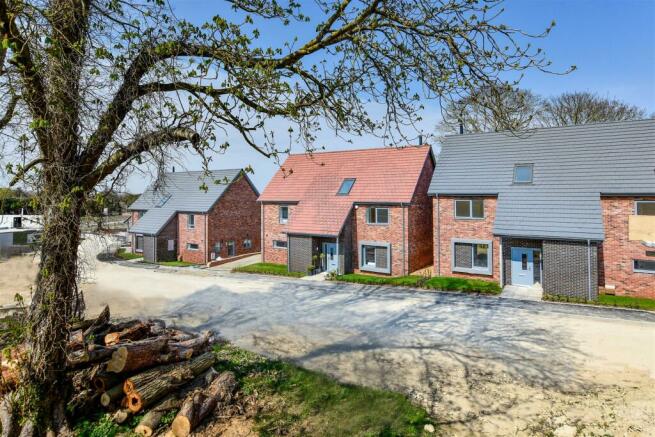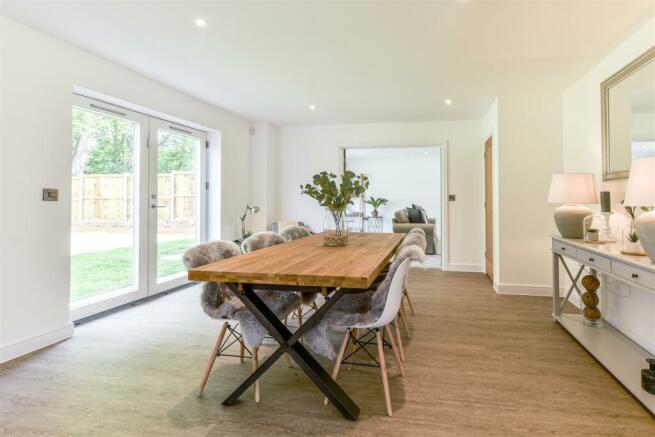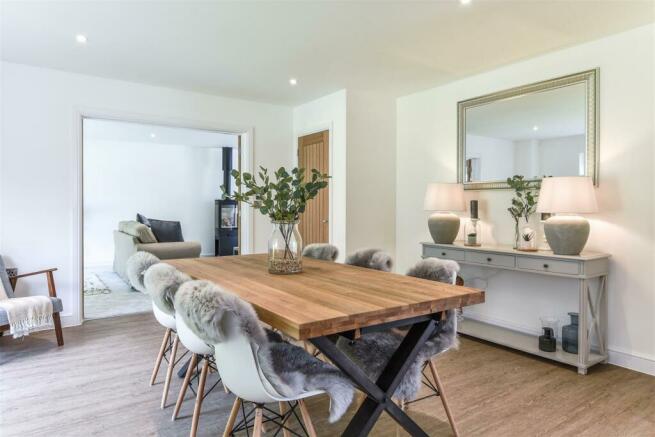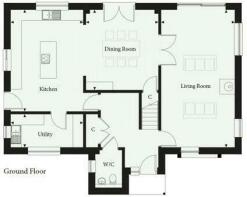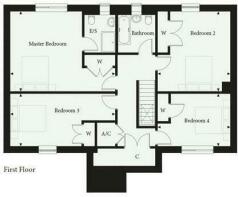
The Somerville, Old Stable Lane, Kentford, CB8 7GH

- PROPERTY TYPE
Detached
- BEDROOMS
4
- BATHROOMS
3
- SIZE
Ask agent
- TENUREDescribes how you own a property. There are different types of tenure - freehold, leasehold, and commonhold.Read more about tenure in our glossary page.
Freehold
Key features
- Build Complete ready for Occupation
- Extremely spacious 2174 sq ft
- Bespoke Kitchens by Mulberry including high specification appliances.
- 27ft open plan kitchen/dining area with integrated island
- Turfed Rear Garden
- 4 double bedrooms all with built in storage cupboards.
- All bathrooms and en-suites tiled floor to ceiling in desirable Porcelanosa tiles
- All Pictures are off Showhome, 3D Virtual tour of Show Home
- Local Railway station with easy access to Cambridge, London and Major airports.
- Highly sought after village location with rural views
Description
Viewing Essential to fully appreciate all this newly completed and exceptional 4 Bedroom Family Home has to offer it is a perfect home for buyers looking for Open Plan space to entertain, relax and still have that all important family living space.
Set on the prestigious Regal Meadows site in the Village of Kentford. The Village offers easy access to Newmarket, Bury St Edmunds and Cambridge as well as having excellent road transport links to the A14 and A11 and a Rail station within walking distance.
Regal Meadows is an attractive collection of quality homes located in the picturesque countryside of West Suffolk, surrounding a new Racehorse Pre-Training Establishment - and within easy reach of Newmarket, Cambridge and Bury St Edmunds. Heritage Developments Heritage Developments is proud to stand out for the high design quality of all its homes, which has gained them a reputation for developing exceptional properties in some of East Anglia's most desirable locations. Their aim is to enhance and enrich the lives of their homeowners by offering quality built and construction, combined with acute attention to detail. They don't just create fine buildings, but they see each one as a meticulous crafted home that will be cherished for generations.
Heritage Developments employs its own team of highly skilled people, from site management experts to customer care professionals. Consistently delivering homes with style, quality and detail, they have earned a coveted position of trust that keeps growing with each new development
*****Some of the internal photos are of the site show home 'The Falmouth
Full Contemporary Specification: -
Kitchen - Choice of kitchen fascia, handle, quartz worktop and splash-back colours.* Siemens oven, combination microwave, induction hob and extractor fan. 3N1 Steaming hot filtered water & cold water tap. Integrated Siemens dishwasher, fridge freezer and Caple wine cooler. Under-cupboard lighting. Siemens washing machine and tumble dryer fitted in utility room.
Internal Finishes - Choice of luxury vinyl tile to ground floor (excluding lounge and study).* Choice of carpet to lounge, study (where applicable), landings and bedrooms. Choice of Porcelanosa wall and floor tiles with full height tiling to all bathrooms/en-suites.* Cloakroom with choice of splashback to hand basin.* Smooth white ceilings throughout with all internal walls painted white.
Electrical - Entry alarm system to the ground floor. External lighting to front and rear. Double socket outlets throughout, with USB sockets to kitchen and master bedrooms. Terrestrial TV points to all occupiable rooms with Sky TV points to lounge, master bedroom and bedroom 2. Fibre-optic telephone points to hall, study (where applicable), lounge, kitchen, master bedroom and bedroom 2. Brushed steel accessories and white downlighters throughout. LED back-lit illuminated mirror with shaver point to all bathrooms/en-suites.
Plumbing And Heating - Feature wood burner and hearth (with surround to 5 bed only). Underfloor heating throughout ground floor, radiators to first and second floors (if applicable), all supplied by LPG gas boiler with zonal controls. Heated towel rails to bathrooms/ensuites. Duravit sanitary ware throughout with Bristan fittings and accessories and Merlin bath/shower screens. External tap.
Carpentry - Lining, skirting and architraves painted in white gloss. Bespoke oak feature staircases with glass balustrades.** Wooden ‘Suffolk Oak’ style doors with chrome effect ironmongery. Grey aluminium/timber composite double glazed windows (white internally). Hardwood ‘Secured by Design’ painted front door with glazed aperture or sidelight where applicable. Fitted wardrobes to all bedrooms.
Exterior - Close-board timber fencing to rear and dividing boundaries, and gabions where applicable. Front garden turfed, rear garden rotavated and top-soiled. Single garage to all plots (double garage to 5 bed). Timber up and over garage doors. Zinc cladding (to 3 and 5 beds). Lindab galvanised steel guttering and downpipes.
*Choice Available Subject To Stage Of Construction -
Brochures
The Somerville, Old Stable Lane, Kentford, CB8 7GHBrochure- COUNCIL TAXA payment made to your local authority in order to pay for local services like schools, libraries, and refuse collection. The amount you pay depends on the value of the property.Read more about council Tax in our glossary page.
- Ask agent
- PARKINGDetails of how and where vehicles can be parked, and any associated costs.Read more about parking in our glossary page.
- Yes
- GARDENA property has access to an outdoor space, which could be private or shared.
- Yes
- ACCESSIBILITYHow a property has been adapted to meet the needs of vulnerable or disabled individuals.Read more about accessibility in our glossary page.
- Ask agent
Energy performance certificate - ask agent
The Somerville, Old Stable Lane, Kentford, CB8 7GH
NEAREST STATIONS
Distances are straight line measurements from the centre of the postcode- Kennett Station0.6 miles
- Newmarket Station4.6 miles
About the agent
Introduction
Independent estate agent, Clarke Philips, has your best interests at heart. We provide a personalised service that matches your needs and we offer flexible viewings between 8am and 8pm, seven days a week. As a highly regarded sales and lettings agency in Cambridgeshire, Essex, Hertfordshire and Suffolk, we work alongside our customers to help them find the perfect home, or secure the best possible price for their properties.
If you would prefer
Industry affiliations



Notes
Staying secure when looking for property
Ensure you're up to date with our latest advice on how to avoid fraud or scams when looking for property online.
Visit our security centre to find out moreDisclaimer - Property reference 32905774. The information displayed about this property comprises a property advertisement. Rightmove.co.uk makes no warranty as to the accuracy or completeness of the advertisement or any linked or associated information, and Rightmove has no control over the content. This property advertisement does not constitute property particulars. The information is provided and maintained by Clarke Philips, Newmarket. Please contact the selling agent or developer directly to obtain any information which may be available under the terms of The Energy Performance of Buildings (Certificates and Inspections) (England and Wales) Regulations 2007 or the Home Report if in relation to a residential property in Scotland.
*This is the average speed from the provider with the fastest broadband package available at this postcode. The average speed displayed is based on the download speeds of at least 50% of customers at peak time (8pm to 10pm). Fibre/cable services at the postcode are subject to availability and may differ between properties within a postcode. Speeds can be affected by a range of technical and environmental factors. The speed at the property may be lower than that listed above. You can check the estimated speed and confirm availability to a property prior to purchasing on the broadband provider's website. Providers may increase charges. The information is provided and maintained by Decision Technologies Limited. **This is indicative only and based on a 2-person household with multiple devices and simultaneous usage. Broadband performance is affected by multiple factors including number of occupants and devices, simultaneous usage, router range etc. For more information speak to your broadband provider.
Map data ©OpenStreetMap contributors.
