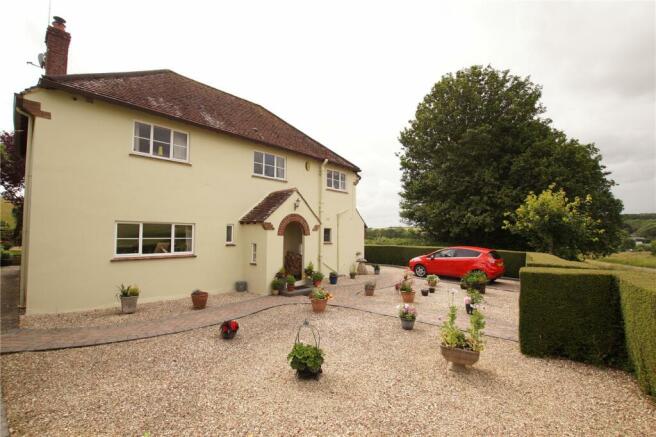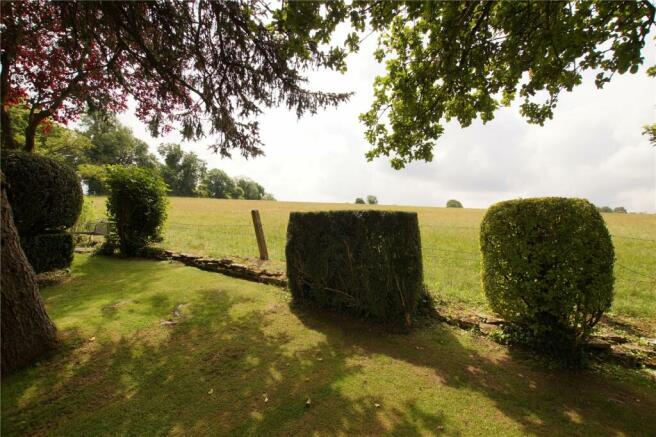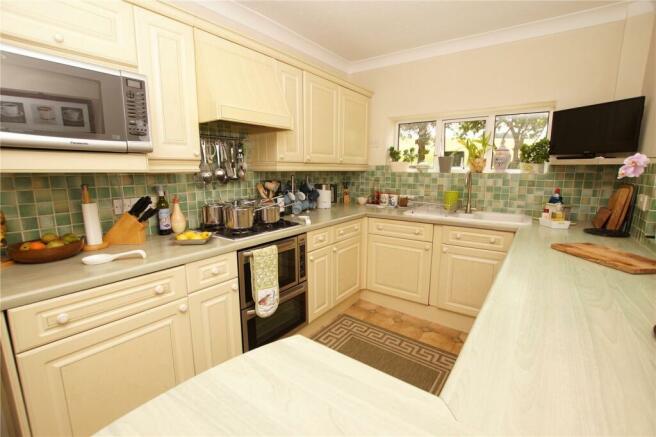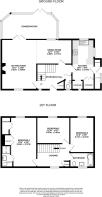
Tarrant Keyneston, Blandford Forum, Dorset, DT11

- PROPERTY TYPE
Detached
- BEDROOMS
3
- BATHROOMS
2
- SIZE
Ask agent
- TENUREDescribes how you own a property. There are different types of tenure - freehold, leasehold, and commonhold.Read more about tenure in our glossary page.
Freehold
Description
Features Include:-
* SUPERB RURAL VIEWS TO FRONT AND REAR
* Oil Central Heating
* UPVC Double Glazing
* En-Suite to Master Bedroom
* Modern Kitchen with Built-In Appliances
* Conservatory
* 3 Double Bedrooms
* Double Garaging
* Extensive Off Road Parking
Accommodation see floorplan
Barn Cottage is aptly named being a former converted barn in 1949 having been further enhanced with later extensions with the present Vendors having kept the property in excellent condition throughout including the wonderful gardens which have obviously been a labour of love. Worthy of particular mention is the edge of village location with the rear garden abutting farm land and the front garden also enjoying views through the Tarrant Valley.
The property is situated at the edge of this sought after Tarrant Valley village a short walk from the True Lovers Knott Pub/Restaurant about 5 miles from Wimborne Minster and 4 miles from Blandford Forum. Tarrant Keyneston has a Parish Church and a Village Hall. The nearest Primary Schools are located in the nearby village Spetisbury and Pamphill, and Dumpton Proprietary School can be found just outside of Wimborne. The wider area is well served by state and independent schools including The Blandford School, Queen Elizabeth, Bryanston, Clayesmore and Canford. Popular Coastal towns of Poole and Bournemouth both of which have mainline rail links to London Waterloo are within 30 minutes’ drive.
Accommodation as follows
The arched porch gives access to the reception hall with attractive staircase extending to first floor and useful cloaks cupboard.
The cloakroom comprises a white coloured suite with low level WC and a wall mounted wash hand basin with tiled splashback recess. A window gives natural light.
The modern fitted kitchen offers an excellent range of base and wall units providing ample cupboard and drawer storage complimented by worksurfaces with tiled splashbacks extending to a peninsular breakfast bar. Built-in appliances include an electric Zanussi fan assisted double oven incorporating air fryer, 4 ring Calor gas hob with cooker hood above, integral fridge, freezer and dishwasher all with matching doors. There is deep fitted cupboard with plumbing for washing machine and space for tumble dryer, large walk-in larder cupboard adjacent with window. There are double aspect windows offering rural views.
The rear porch houses the Grant oil fired boiler and there is a useful double cupboard, door extends to outside.
The spacious L-shaped lounge/dining room enjoys a dual aspect with far reaching views to front aspect and features a bricket fireplace with raised tiled hearth. The window in the dining area overlooks the conservatory and French doors extend to same.
The generous conservatory with thermal break aluminium windows and matching roof has a tiled floor throughout and is used as an additional lounge and dining space making the most of the views over the garden and surrounding countryside beyond. French doors extend to garden.
The galleried first floor landing has a built-in cupboard and a picture window to front aspect with views over the Tarrant Valley.
There are 3 double bedrooms on the first floor all enjoying rural views with the Master Bedroom enjoying a double aspect, a range of built-in wardrobes/drawers and double doors extend into the EN-SUITE SHOWER ROOM being fully tiled with oversized shower enclosure, pedestal wash hand basin and push button low level WC.
The fully tiled bathroom comprises a P-shaped bath with fitted shower above same and glass screen, pedestal wash hand basin, bidet, low level WC, fully tiled walls and a picture window enjoys rural views.
OUTSIDE
Barn Cottage is set back from the road occupying a slightly elevated position making the most of the views on offer. Accessed via a private road the extensive attractive brick paved drive offers ample parking for not only cars but caravan, camper or boat storage. This in turn leads to the DETACHED DOUBLE GARAGE measuring 17' x 16'4 with electric up and over door, light and power connected and window to rear aspect gives natural light.
Standing almost centrally on the plot the well-tended gardens surround all sides. The extensive front garden is laid to shingle stone with brick paved paths providing a low maintenance area which enjoys views over the Tarrant valley.
The delightful cottage style gardens as previously mentioned are beautifully maintained and extend to the side of the house where there are lawns in interspersed with well stocked flower/shrub beds and borders as well as a variety of fruit trees including a cooking apple, plum and 2 eating apple trees. The rear gardens enjoys open countryside views which abuts the rear boundary. A feature paved patio is partially bounded by an established rockery and mature trees giving shade on a warms summers day. There is an additional patio adjacent to the property and kitchen and a mature hedge screens the double garage. To the rear of same is a further area of garden ideal for storage which also houses the greenhouse.
Tarrant Keyneston is situated approximately 3½ miles south east of Blandford Forum between the river Stour and Badbury Rings. We are informed that it was an Iron Age Camp, which was later used by the Romans. Tarrant Keyneston is well known for its village pub The True Lovers Knot.
- COUNCIL TAXA payment made to your local authority in order to pay for local services like schools, libraries, and refuse collection. The amount you pay depends on the value of the property.Read more about council Tax in our glossary page.
- Band: E
- PARKINGDetails of how and where vehicles can be parked, and any associated costs.Read more about parking in our glossary page.
- Yes
- GARDENA property has access to an outdoor space, which could be private or shared.
- Yes
- ACCESSIBILITYHow a property has been adapted to meet the needs of vulnerable or disabled individuals.Read more about accessibility in our glossary page.
- Ask agent
Tarrant Keyneston, Blandford Forum, Dorset, DT11
NEAREST STATIONS
Distances are straight line measurements from the centre of the postcode- Hamworthy Station8.7 miles
About the agent
Set up in 1984 by Vivien Horder herself the company is now the longest established independent Estate Agent in the town.
Her son David Horder MNAEA joined the company in 1986 and so offers a wealth of experience of selling property in the local area, together with his dedicated staff which the majority of whom grew up and still live in the Blandford Area.
With their depth of local knowledge you can rest assured you are in the most capable hands.
Industry affiliations



Notes
Staying secure when looking for property
Ensure you're up to date with our latest advice on how to avoid fraud or scams when looking for property online.
Visit our security centre to find out moreDisclaimer - Property reference BVB200144. The information displayed about this property comprises a property advertisement. Rightmove.co.uk makes no warranty as to the accuracy or completeness of the advertisement or any linked or associated information, and Rightmove has no control over the content. This property advertisement does not constitute property particulars. The information is provided and maintained by Vivien Horder, Blandford Forum. Please contact the selling agent or developer directly to obtain any information which may be available under the terms of The Energy Performance of Buildings (Certificates and Inspections) (England and Wales) Regulations 2007 or the Home Report if in relation to a residential property in Scotland.
*This is the average speed from the provider with the fastest broadband package available at this postcode. The average speed displayed is based on the download speeds of at least 50% of customers at peak time (8pm to 10pm). Fibre/cable services at the postcode are subject to availability and may differ between properties within a postcode. Speeds can be affected by a range of technical and environmental factors. The speed at the property may be lower than that listed above. You can check the estimated speed and confirm availability to a property prior to purchasing on the broadband provider's website. Providers may increase charges. The information is provided and maintained by Decision Technologies Limited. **This is indicative only and based on a 2-person household with multiple devices and simultaneous usage. Broadband performance is affected by multiple factors including number of occupants and devices, simultaneous usage, router range etc. For more information speak to your broadband provider.
Map data ©OpenStreetMap contributors.





