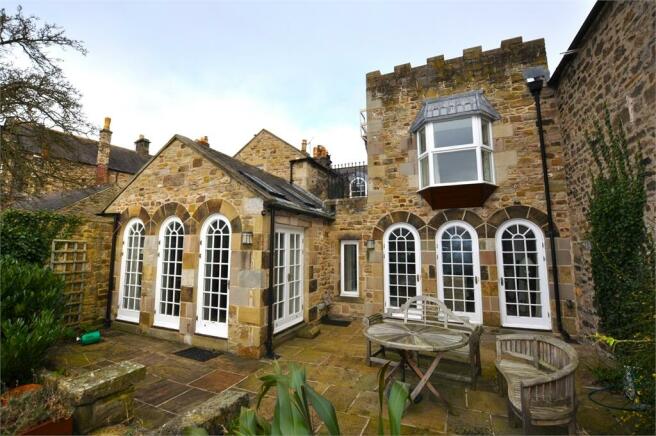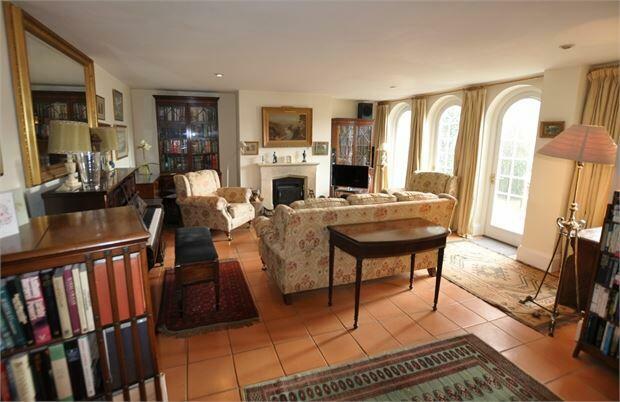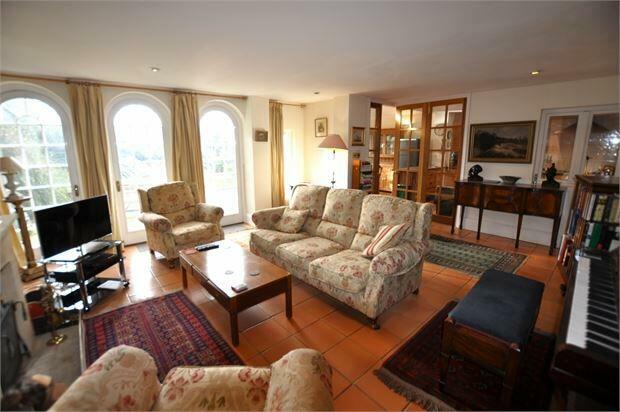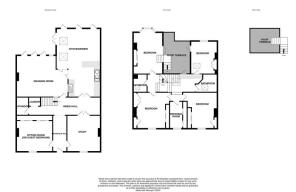Main Street, Corbridge,

- PROPERTY TYPE
Terraced
- BEDROOMS
4
- BATHROOMS
3
- SIZE
Ask agent
- TENUREDescribes how you own a property. There are different types of tenure - freehold, leasehold, and commonhold.Read more about tenure in our glossary page.
Freehold
Key features
- Four or Five Bedrooms
- Three or Four Reception Rooms
- Private South Facing Gardens
- Prime Central Location
- Spacious Characterful Home
- No Forward Chain
Description
Entrance Hall
Wood floor.
Drawing Room (20' 11" by 16' 11" (6m 38cm by 5m 16cm))
Open feature fire with stone surround, Three feature arch-top Georgian style doors to external, Double glazed window, Tiled floor with underfloor heating.
Dining Area (18' by 13' 4" (5m 48cm by 4m 6cm))
Tiled floor with underfloor heating, French doors to rear external, Three feature arch-top Georgian style doors to rear external, Feature open-ceiling with two Heritage-style skylights.
Kitchen Area (13' 3" by 10' 3" (4m 4cm by 3m 12cm))
Range of wall and floor units with laminate surfaces over, Gas fired Aga, Electric cooker point with extractor hood over, 1&1/2 sink and drainer unit with mixer tap, Plumbed for dish washer, Tiled floor with underfloor heating, French doors to inner hall and drawing room.
Inner Hall
Tiled floor, Stairs to first floor, Under-stair cupboard, Built-in cupboard, Utility alcove (plumbed for washing machine, French doors to kitchen area, Door to drawing room.
Study (15' by 13' 7" (4m 57cm by 4m 15cm))
Georgian-bar sash window with secondary glazing, Feature stone fire surround, Fitted shelving, Wood floor, French doors to inner hall.
Sitting/Guest Bedroom Room (14' 10" by 13' 3" (4m 51cm by 4m 5cm))
Georgian-bar sash window with secondary glazing, Open feature fire with ornate marble surround, Mirror fronted wardrobe, Wood floor, Double central heating radiator.
Bathroom (7' 3" by 5' (2m 21cm by 1m 52cm))
Walk-in shower-bath, Wash hand basin, WC, Tiled floor, Double central heating radiator, Light tunnel, Extractor fan.
First Floor Landing
Large Heritage-style roof light, Feature arch-top Georgian bar door to roof terrace.
Bedroom One (15' by 13' 2" (4m 57cm by 4m 1cm))
Georgian-bar sash window with secondary glazing, Built-in wardrobe, Mirror fronted wardrobes, Alcove shelving, Double central heating radiator.
Bedroom Two (17' 1" by 12' 1" (5m 21cm by 3m 69cm))
Double glazed bay window with window seat, French doors to roof terrace, Mirror fronted wardrobes, Overhead storage cupboards, Wood floor, Double central heating radiator.
Bedroom Three (12' 1" by 6' 7" (3m 69cm by 2m ))
Georgian-bar sash window with secondary glazing, Built-in cupboard, Mirror fronted wardrobes, Alcove shelving, Double central heating radiator.
Bedroom Four (13' 5" by 10' (4m 10cm by 3m 5cm))
Georgian-bar sash with secondary glazing, Door to roof terrace, Mirror fronted wardrobes, Heritage style roof light, Wood floor, Double central heating radiator.
Dressing Room (12' 1" by 6' 7" (3m 69cm by 2m ))
Georgian-bar sash window with secondary glazing, Mirror fronted wardrobes, Loft access.
Bathroom (8' by 6' 11" (2m 45cm by 2m 10cm))
Bath with shower over, Wash hand basin, WC, Tiled floor, Double central heating radiator, Fitted wall cabinet.
Bathroom (7' 3" by 5' 5" (2m 20cm by 1m 66cm))
Bath with shower over, Wash hand basin, WC, Tiled floor, Double central heating radiator, Open ceiling with Heritage-style roof light, Two wall mounted cupboards, Extractor fan.
Front External
Gated access to a formal gravelled cottage-style garden with feature box-hedging.
Rear External
Enclosed and private south-facing lawned garden with a patio seating area and a variety of established trees, shrubs and bedded plantings. First and second floor crenellated roof terraces with immediate access from the first floor landing (and bedrooms two and four) and enabling breath-taking views towards the river Tyne and surrounding open countryside. Wooden storage shed.
Tenure
Freehold. Grade II Listed.
Services
Mains gas, electricity, water and drainage.
Council tax band G.
EPC exempt - Grade II Listed.
Disclaimer
These particulars are intended to give a fair description of the property but their accuracy cannot be guaranteed, and they do not constitute an offer of contract. Intending purchasers must rely on their own inspection of the property. None of the above appliances/services have been tested by ourselves. We recommend purchasers arrange for a qualified person to check all appliances/services before legal commitment.
Brochures
Brochure- COUNCIL TAXA payment made to your local authority in order to pay for local services like schools, libraries, and refuse collection. The amount you pay depends on the value of the property.Read more about council Tax in our glossary page.
- Ask agent
- PARKINGDetails of how and where vehicles can be parked, and any associated costs.Read more about parking in our glossary page.
- Ask agent
- GARDENA property has access to an outdoor space, which could be private or shared.
- Yes
- ACCESSIBILITYHow a property has been adapted to meet the needs of vulnerable or disabled individuals.Read more about accessibility in our glossary page.
- Ask agent
Energy performance certificate - ask agent
Main Street, Corbridge,
NEAREST STATIONS
Distances are straight line measurements from the centre of the postcode- Corbridge Station0.5 miles
- Riding Mill Station2.4 miles
- Hexham Station3.2 miles
About the agent
A & G Land & Property Agents, Newcastle Upon Tyne
Anderson House, Crispin Court, Newcastle Upon Tyne, NE5 1BF

A&G are professional land and property agents, expert valuers and auctioneers. We provide free valuations and our full experience, support and guidance throughout the sales process. We are the sister company of Anderson & Garland Auctioneers, who were established in 1840. We cover the whole of the North East and Cumbria and specialise in both residential and commercial markets. Our 20,000 sq/ft purpose-built premises, located just off the A1 in Newcastle, offers ample free parking and provide
Industry affiliations

Notes
Staying secure when looking for property
Ensure you're up to date with our latest advice on how to avoid fraud or scams when looking for property online.
Visit our security centre to find out moreDisclaimer - Property reference 0000107. The information displayed about this property comprises a property advertisement. Rightmove.co.uk makes no warranty as to the accuracy or completeness of the advertisement or any linked or associated information, and Rightmove has no control over the content. This property advertisement does not constitute property particulars. The information is provided and maintained by A & G Land & Property Agents, Newcastle Upon Tyne. Please contact the selling agent or developer directly to obtain any information which may be available under the terms of The Energy Performance of Buildings (Certificates and Inspections) (England and Wales) Regulations 2007 or the Home Report if in relation to a residential property in Scotland.
*This is the average speed from the provider with the fastest broadband package available at this postcode. The average speed displayed is based on the download speeds of at least 50% of customers at peak time (8pm to 10pm). Fibre/cable services at the postcode are subject to availability and may differ between properties within a postcode. Speeds can be affected by a range of technical and environmental factors. The speed at the property may be lower than that listed above. You can check the estimated speed and confirm availability to a property prior to purchasing on the broadband provider's website. Providers may increase charges. The information is provided and maintained by Decision Technologies Limited. **This is indicative only and based on a 2-person household with multiple devices and simultaneous usage. Broadband performance is affected by multiple factors including number of occupants and devices, simultaneous usage, router range etc. For more information speak to your broadband provider.
Map data ©OpenStreetMap contributors.




