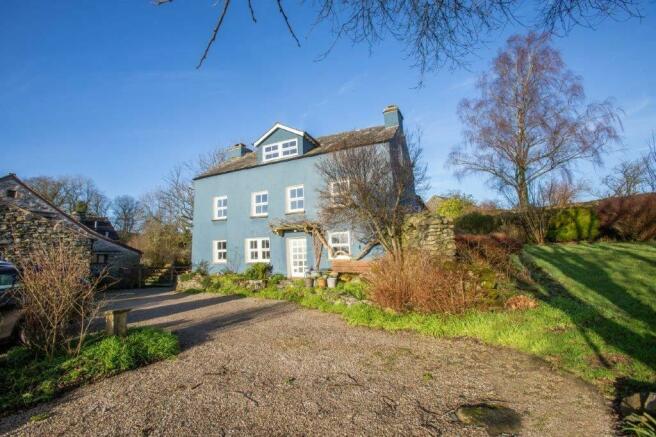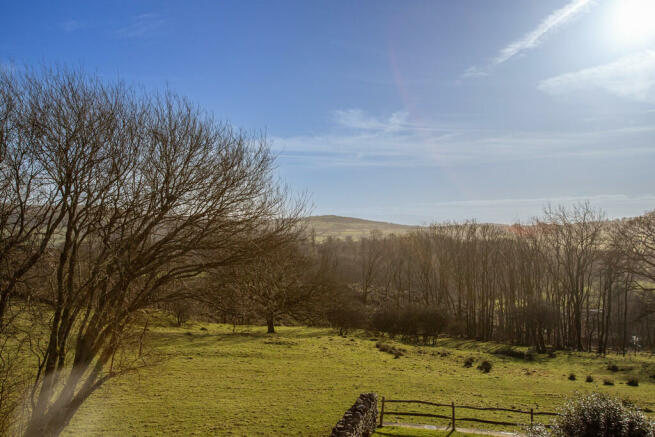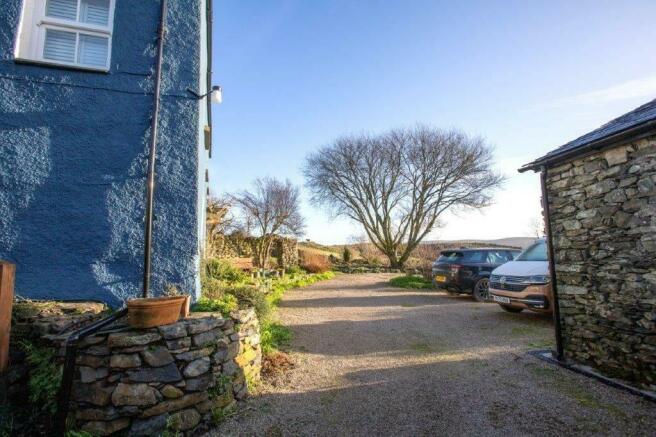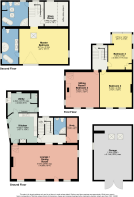Hill Farm House, Cartmel, Grange-over-Sands, Cumbria, LA11 7SS

- PROPERTY TYPE
Detached
- BEDROOMS
4
- BATHROOMS
3
- SIZE
Ask agent
- TENUREDescribes how you own a property. There are different types of tenure - freehold, leasehold, and commonhold.Read more about tenure in our glossary page.
Freehold
Key features
- Grade II Listed Detached - 3/4 Double Bedrooms
- 1/2 Reception Rooms - 3 Bath/Shower Rooms
- Peaceful location
- Superb rural location
- Garage/Workshop
- Wonderful country views
- Superb walks on the doorstep
- Beautifully presented
- Gardens and Parking
- Standard Broadband speed 20mbps available*
Description
Charming. Relaxing. Homely. Warm. Inviting. Stylish. Spacious. Special. Unique. Historical. Quirky. Tasteful. Enviable. Just a few words that immediately spring to mind when thinking of this property. Definitely in our top 3 favourites!
The first inkling of the treats to be found behind the door is the striking exterior paint, recently finished in 'Farrow & Balls' Stiffkey Blue. The contrasting white border around the double glazed sash windows works perfectly.
Upon entering the main front door it is evident that the vendors have a flair for interior design and have made this whole property feel warm, relaxing and inviting, yet modern, tasteful and unique at the same time. Many original historical features remain and are celebrated for their historical charm and beauty - stone and slate flagged floors, old latch handle doors, stunning fireplaces, deep set cottage style windows with stone sills and windows seats to name just a few. These original features sit seamlessly along side the convenient modern day additions such as the luxurious Bathrooms and quality, double glazed, sash windows for example.
The front door opens into the full length Lounge/Dining Room with an array of painted ceiling beams. A lovely room with a dual aspect. Deep set cottage side window and 3 front windows which provide some delightful country views. To either side of the room is a fireplace - the main fireplace is a beautiful Inglenook which houses the obligatory wood-burning stove, with large stone surround which is painted in Farrow & Ball. There is also an original stone fireplace which was uncovered many years ago (not in use). The room works perfectly being spacious enough for distinct lounging and dining areas but is still cosy and comfortable.
A door leads to the Inner Hall with impressive original slate flagged floor and latch doors. The shallow wide tread return staircase with superbly detailed and ornate balustrade and large half landing window leads to the First Floor.
Door to the 'Half-Cellar' which houses the private water filters and treatment equipment. Useful Shower Room with ceramic tiled floor, recessed ceiling spot lights and white suite comprising WC, pedestal wash hand basin and corner shower enclosure. The 'Study/Library' has been fitted with bookshelves to suit the current vendors needs and makes an excellent smaller Library. Deep set window with stone still and exposed wooden beam over.
Several steps lead up to the Breakfast Kitchen with a continuation of the slate flagged floor and low, double, sash windows to the front with window seat. This is a lovely spot to sit and enjoy the wildlife and see the occasional walker! The Kitchen is furnished with a range of cream wall and base units with wood effect work-surface incorporating the white, porcelain 1½ bowl sink. Electric oven, ceramic hob, integrated dishwasher, fridge freezer and super sky blue oil fired AGA. Original recessed cupboard with stripped door. Doors to 'Snug' and Utility Room.
The Utility Room is a good size with mezzanine storage, 'Belfast' sink, original cold slab, side and high level windows and plumbing for washing machine. Ample space for storage, additional freezer or tumble drier if required. External door. Door to Boiler Room - a smaller room, housing the oil fired central heating boiler.
The Snug (accessed via the Kitchen or First Floor Landing) is a very special room and I imagine hard to tear yourself away from! Decorated perfectly to create a cosy, inviting and relaxing space, it has 4 deep set, shuttered windows to 2 sides with pleasing country views, wonderful, original wide floor boards and a cosy wood burning stove. The versatility and location of this room means it could easily become Bedroom 4 if required. Bedrooms 2 and 3 are both located on this level too. Bedroom 2 is particularly spacious with a lovely seating area which provides super views into the Garden from the cottage style windows. Bedroom 3 is currently utilised as a generous office with delightful country views (deep set shuttered window), original fireplace and floor boards.
From the First Floor Landing, stairs rise to the Half Level Landing where the main Bathroom is located. This luxurious Bathroom has an etched window and two roof lights, exposed stone and beams. The 4 piece white suite comprises free standing, roll top, claw foot bath, corner shower enclosure, WC and modern round wash hand basin on a large vanitory unit with marble top. 'Amtico' wood effect flooring, half height painted wall panelling and airing cupboard housing the hot water cylinder. A few more stairs takes you to the Second Floor. To the left is an excellent 'Storage Room' with window, reduced ceiling height and exposed beams. Every home should have one of these!
The Master Bedroom is most impressive. Of very generous dimensions and originally a communal bedroom for the farm workers children! There is an array of wonderful exposed beams and a superb exposed stone wall. Side window, 'Velux' roof window and large dormer window providing the most sublime, far reaching country side views towards 'The Hospice' and Morecambe Bay - even on a poor day the view is breath-taking. The En-Suite Bathroom as you may expect is generous and comprises a 4 piece white suite with free standing, roll top, claw foot bath, shower enclosure with waterfall shower, WC and twin wash hand basins on attractive vanitory unit.
Outside there is an Attached Barn/Garage/Workshop to the neighbouring property. Larger than the average Garage, it has newly installed power and light, double wooden doors, a window and a mezzanine floor for storage. Parking for several cars on the gravelled driveway.
The Garden is mainly laid to lawn and enclosed by a Lakeland stone wall adjoining open fields. There is a sunny, recently created pergoda which enjoys a high level of privacy, lots of sunshine and a fabulous space for outdoor entertaining with the added bonus of those stunning country views. There is a charming feature wall with arch and an additional upper Garden level which has several, productive fruit trees including apple and damson etc. The Garden provides an abundance of colour throughout the year and is perfectly sized for children, dogs and keen gardeners.
Location If peace, tranquility, countryside and walks are your thing but you don't want to be too far from amenities then this is the location for you! Situated just on the outskirts of the highly desirable village of Cartmel, far enough away from the hustle and bustle, but close enough to walk in for a drink or delicious meal from time to time, the location is ideal.
This ever appealing and picturesque village has become hugely popular over recent years. Boasting fine dining with the incredible 'L'Enclume' restaurant, Cartmel Races, Sticky Toffee Pudding, splendid 12th century Priory and Gatehouse it is easy to see why the village has gained such a superb reputation.
There are also a handful of Public Houses, Cafes, Independent Shops, a Doctors Surgery, Primary and Secondary School. For a wider range of amenities the seaside town of Grange Over Sands is some 5 minutes away by car.
Cartmel is approximately 25 minutes from the M6 Motorway and there are excellent rail connections at Cark, Kents Bank and Grange-over-Sands to the rest of the country.
To reach the property proceed into Cartmel taking the left turn after the Pig and Whistle. Follow The Causeway to the T Junction and turn right. Proceed through the village into Cartmel Square and keep right by the Sticky Toffee Pudding shop. Go past the racecourse and take the next left. Follow the road, go past the farm on the left and as you start to climb the hill keep right as the road forks and and take the right turn signed Hill Farm. Follow up the gravelled roadway and Hill Farm House can be found shortly ahead painted in distinctive Farrow & Ball blue.
Accommodation (with approximate measurements)
Lounge/Dining Room 29' 9" x 16' 4" (9.07m x 4.98m)
Inner Hallway
Shower Room
Library/Study 11' 4" x 4' 11" (3.45m x 1.5m)
Half Cellar
Breakfast Kitchen 13' 7" x 13' 4" (4.14m x 4.06m)
Utility Room 14' 11" x 9' 4" (4.55m x 2.84m)
Boiler Room
Snug/Bedroom 4 17' 3" x 15' 7" (5.26m x 4.75m)
Bedroom 2 17' 2" x 14' 5" (5.23m x 4.39m)
Bedroom 3 11' 6" x 11' 4" max (3.51m x 3.45m max) plus 8' 11" x 4' 10" (2.72m x 1.47m)
Bathroom
Storage Room 11' 3" x 7' 6" (3.43m x 2.29m)with limited head height
Master Bedroom 22' 0" x 16' 11" (6.71m x 5.16m)
En-Suite Bathroom
Garage/Workshop 24' 4" x 16' 9" max (7.42m x 5.11m max)
Services: Mains electricity. Private water supply. Oil fired central heating. Septic tank drainage. Please note that due to updated regulations for septic tanks and private drainage facilities, interested parties may wish to seek independent advice on the installation. We can recommend several local firms who may be able to assist.
Tenure: Freehold. Vacant possession upon completion. No upper chain.
*Checked on 27.1.24 not verified
Council Tax: Band G. Westmorland and Furness Council.
Viewings: Strictly by appointment with Hackney & Leigh Grange Office.
What3words:
Energy Performance Certificate: The full Energy Performance Certificate is available on our website and also at any of our offices.
Brochures
Brochure- COUNCIL TAXA payment made to your local authority in order to pay for local services like schools, libraries, and refuse collection. The amount you pay depends on the value of the property.Read more about council Tax in our glossary page.
- Band: G
- PARKINGDetails of how and where vehicles can be parked, and any associated costs.Read more about parking in our glossary page.
- Garage,Off street
- GARDENA property has access to an outdoor space, which could be private or shared.
- Yes
- ACCESSIBILITYHow a property has been adapted to meet the needs of vulnerable or disabled individuals.Read more about accessibility in our glossary page.
- Ask agent
Hill Farm House, Cartmel, Grange-over-Sands, Cumbria, LA11 7SS
NEAREST STATIONS
Distances are straight line measurements from the centre of the postcode- Cark-in-Cartmel Station1.9 miles
- Grange-over-Sands Station2.9 miles
- Kents Bank Station2.9 miles
About the agent
Hackney & Leigh have been specialising in property throughout the region since 1982. Our attention to detail, from our Floorplans to our new Property Walkthrough videos, coupled with our honesty and integrity is what's made the difference for over 30 years.
We have over 50 of the region's most experienced and qualified property experts. Our friendly and helpful office team are backed up by a whole host of dedicated professionals, ranging from our valuers, viewing team to inventory clerk
Industry affiliations



Notes
Staying secure when looking for property
Ensure you're up to date with our latest advice on how to avoid fraud or scams when looking for property online.
Visit our security centre to find out moreDisclaimer - Property reference 100251025490. The information displayed about this property comprises a property advertisement. Rightmove.co.uk makes no warranty as to the accuracy or completeness of the advertisement or any linked or associated information, and Rightmove has no control over the content. This property advertisement does not constitute property particulars. The information is provided and maintained by Hackney & Leigh, Grange Over Sands. Please contact the selling agent or developer directly to obtain any information which may be available under the terms of The Energy Performance of Buildings (Certificates and Inspections) (England and Wales) Regulations 2007 or the Home Report if in relation to a residential property in Scotland.
*This is the average speed from the provider with the fastest broadband package available at this postcode. The average speed displayed is based on the download speeds of at least 50% of customers at peak time (8pm to 10pm). Fibre/cable services at the postcode are subject to availability and may differ between properties within a postcode. Speeds can be affected by a range of technical and environmental factors. The speed at the property may be lower than that listed above. You can check the estimated speed and confirm availability to a property prior to purchasing on the broadband provider's website. Providers may increase charges. The information is provided and maintained by Decision Technologies Limited. **This is indicative only and based on a 2-person household with multiple devices and simultaneous usage. Broadband performance is affected by multiple factors including number of occupants and devices, simultaneous usage, router range etc. For more information speak to your broadband provider.
Map data ©OpenStreetMap contributors.




