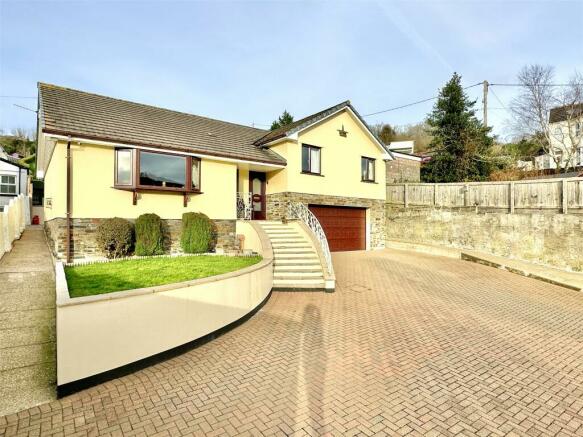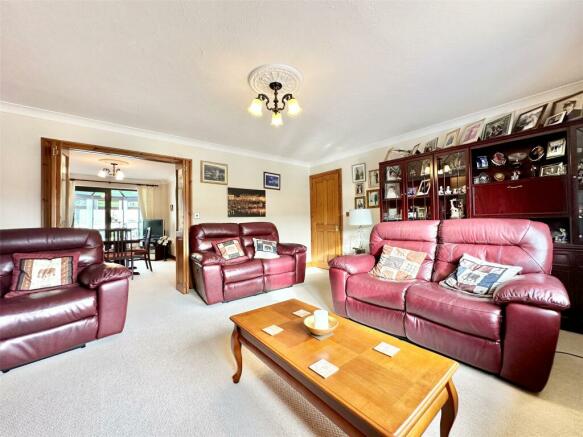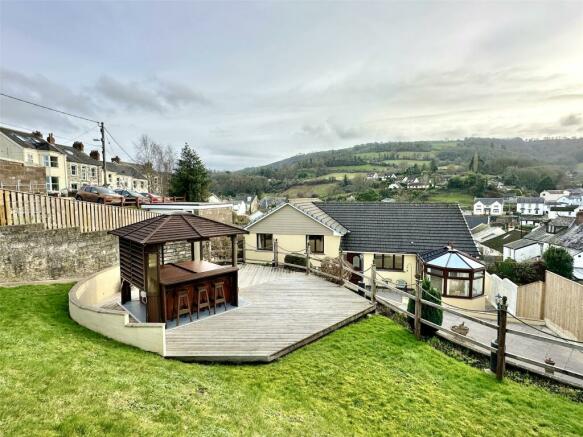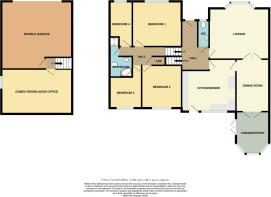
Castle Street, Combe Martin, Devon, EX34

- PROPERTY TYPE
Bungalow
- BEDROOMS
4
- BATHROOMS
1
- SIZE
Ask agent
- TENUREDescribes how you own a property. There are different types of tenure - freehold, leasehold, and commonhold.Read more about tenure in our glossary page.
Freehold
Key features
- Superb spacious, bright and airy versatile accommodation
- Ideal for couples and the family market - annexe potential too!
- Sunny south-facing tucked away yet very convenient position
- Set in gated gardens and grounds of approximately 1/2 acre
- Large parking and turning area for numerous vehicles and an integral double garage
- Delightful outdoor entertaining area with a hot-tub; perfect for those who love outdoor living
- Excellent far reaching views over the village towards the countryside
- A real treat and excellent opportunity with no onward chain
Description
The accommodation is ideal for couples or for a family and there is space and versatility with the potential to create an annexe or area for an elderly or dependent relative, with little outlay, by converting the large double garage and adjacent utility room/store, if required and subject to any necessary consent.
The property enjoys an abundance of sunlight throughout the day with the grounds actually being former market gardens. A shared driveway leads up to the property where there are double gates opening onto the private grounds and a large parking and turning area for several vehicles and giving access to the integral double garage. In addition, there is a very handy additional store room as well, perfect for garden equipment etc.
The bright and airy living areas comprise a large kitchen/breakfast room which is well-fitted with a range of high quality base and wall units and integrated appliances. There is space for a family sized dining table and chairs too adding practicality and a great place for morning coffee and informal dining. A door leads our at the rear onto a delightful paved terrace within the garden. Moving through the home, there is a generous sized lounge with a large picture window which enjoys the sunny southerly aspect and the views over the village to the countryside and beyond. A fireplace provides a focal point to the room. Glazed double doors lead through to separate dining which also interconnects with the kitchen. Beyond the dining room is a delightful uPVC double glazed conservatory which is a great space to sit and relax and enjoy the peace and quiet of the location. The conservatory opens onto the outdoor entertaining area within the garden and there are views right up through the gardens and grounds.
There are three good-sized bedrooms, two with fitted furniture, and a fourth bedroom/office/study, perfect for those who live and work from home. The family bathroom is well-fitted with a bath and a separate walk-in shower cubicle.
A real feature of the home is the excellent storage space and the additional practicality that the large utility/multi-purpose room and adjacent integral double garage gives to the property. Stairs from the main hallway lead down to the utility/multi-purpose room which is a spacious 18ft x 11ft room which could be used for a variety of different things including storage, a gym, games room, office etc. There is also direct pedestrian access into the back of the garage. It is considered that this area of the property could also convert to additional accommodation, if required and subject to any necessary consent and also has the potential to be used as an area/annexe for an elderly or dependent relative.
The property benefits from gas fired central heating and has uPVC double glazing and has a CCTV system installed.
Outside, double gates open onto an attractive brick paved parking and turning area for numerous vehicles, at least 6, and also leads to the integral double garage and additional garden store as mentioned above. There is a small lawned sitting area and steps up to the front of the bungalow. Access from both sides leads around to the rear.
Immediately behind the bungalow and accessible from the kitchen and the conservatory, is a large outdoor entertaining area which is a really delightful feature of the home and great for those looking for a relaxing lifestyle and escape from busy urban living. A two-tier paved patio area provides a great space for al-fresco dining, barbeques, sun bathing etc. Moving through the garden, there is a covered decked area with a hot-tub and bar, adding further to the outdoor living vibe that the property offers. There is further sitting space around the hot-tub as well. Beyond here, the gardens are laid to lawn with fenced and hedge borders and slope upwards and away from the bungalow to its top boundary. There are levelled areas interspersed throughout the garden and at the top there is a carefully positioned summer house which is awash with sunlight and enjoys the most fabulous views out over the village and the countryside - a real delightful place morning, noon and night! In all, the gardens and grounds amount to approximately 0.524 acres which for a property so close to the village centre and amenities is a real rarity.
Without question, Maerdi has a huge amount to offer in terms of space, quality and versatility of the accommodation, facilities and the delightful gardens and far reaching views of the countryside. There is also no onward chain too. You really must book your full internal inspection NOW!
Applicants are advised to proceed from our office in an easterly direction taking the A399 toward Combe Martin. Upon entering the village and passing the beach on your left hand side and continue up through the village for approximately one mile. The entrance to Maerdi will be found on the left hand side, shortly after the turning into Church Street and Combe Martin Community Centre. The access drive is through brown double gates. Follow the driveway up and through the gravelled parking area and into the grounds of Maerdi.
Entrance Hall
Lounge
4.88m x 4.2m
Dining Room
4.22m x 2.74m
Conservatory
3.35m x 2.44m
Kitchen
4.32m x 3.35m
Separate Toilet
Bedroom 1
3.96m x 3.6m
Bedroom 2
3.73m x 2.97m
Bedroom 3
2.8m x 2.46m
Bedroom 4/Office
3.58m x 1.83m
FamilyBathroom
3.35m x 1.83m
Utilty/Multi Purpose Room
5.66m x 3.6m
Double Garage
5.7m x 5.44m
Garden Store/Workshop
4.5m x 3.3m
Brochures
Particulars- COUNCIL TAXA payment made to your local authority in order to pay for local services like schools, libraries, and refuse collection. The amount you pay depends on the value of the property.Read more about council Tax in our glossary page.
- Band: E
- PARKINGDetails of how and where vehicles can be parked, and any associated costs.Read more about parking in our glossary page.
- Yes
- GARDENA property has access to an outdoor space, which could be private or shared.
- Yes
- ACCESSIBILITYHow a property has been adapted to meet the needs of vulnerable or disabled individuals.Read more about accessibility in our glossary page.
- Ask agent
Castle Street, Combe Martin, Devon, EX34
NEAREST STATIONS
Distances are straight line measurements from the centre of the postcode- Barnstaple Station8.8 miles
About the agent
Ilfracombe is located on the uppermost tip of the North Devon Coast and is a popular tourist destination. The population is approximately 12,000 swelling to well above this figure during the busy summer months.
Industry affiliations



Notes
Staying secure when looking for property
Ensure you're up to date with our latest advice on how to avoid fraud or scams when looking for property online.
Visit our security centre to find out moreDisclaimer - Property reference ILF240024. The information displayed about this property comprises a property advertisement. Rightmove.co.uk makes no warranty as to the accuracy or completeness of the advertisement or any linked or associated information, and Rightmove has no control over the content. This property advertisement does not constitute property particulars. The information is provided and maintained by Webbers Property Services, Ilfracombe. Please contact the selling agent or developer directly to obtain any information which may be available under the terms of The Energy Performance of Buildings (Certificates and Inspections) (England and Wales) Regulations 2007 or the Home Report if in relation to a residential property in Scotland.
*This is the average speed from the provider with the fastest broadband package available at this postcode. The average speed displayed is based on the download speeds of at least 50% of customers at peak time (8pm to 10pm). Fibre/cable services at the postcode are subject to availability and may differ between properties within a postcode. Speeds can be affected by a range of technical and environmental factors. The speed at the property may be lower than that listed above. You can check the estimated speed and confirm availability to a property prior to purchasing on the broadband provider's website. Providers may increase charges. The information is provided and maintained by Decision Technologies Limited. **This is indicative only and based on a 2-person household with multiple devices and simultaneous usage. Broadband performance is affected by multiple factors including number of occupants and devices, simultaneous usage, router range etc. For more information speak to your broadband provider.
Map data ©OpenStreetMap contributors.





