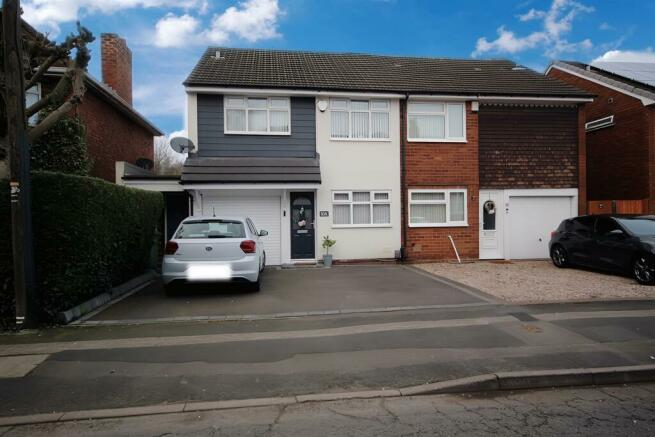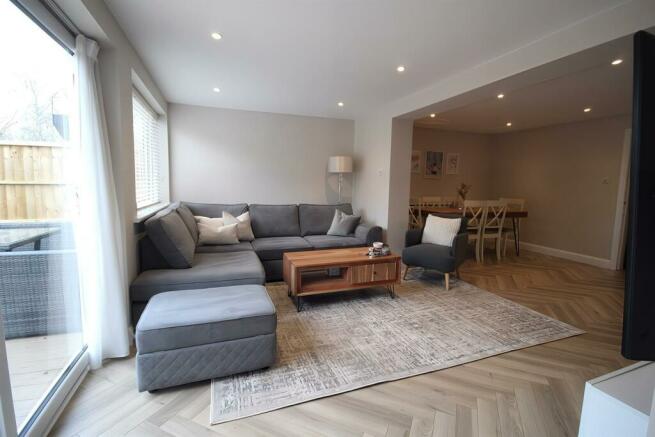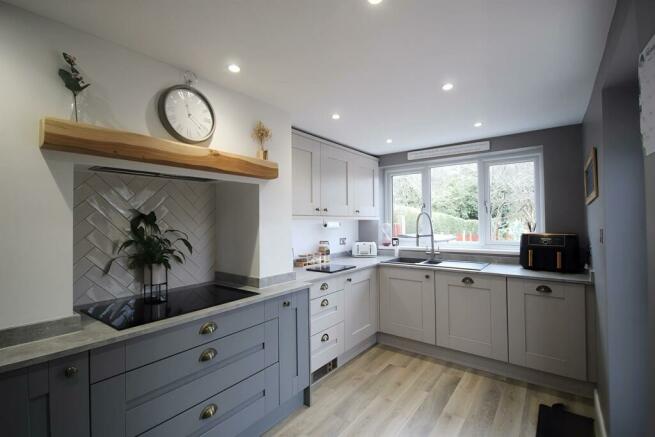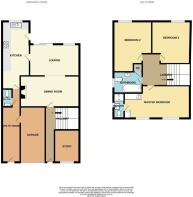Station Road, Aldridge, Walsall

- PROPERTY TYPE
Semi-Detached
- BEDROOMS
3
- BATHROOMS
2
- SIZE
1,206 sq ft
112 sq m
- TENUREDescribes how you own a property. There are different types of tenure - freehold, leasehold, and commonhold.Read more about tenure in our glossary page.
Freehold
Key features
- FAMILY HOME
- MODERN FINISHES
- IDEAL LOCATION
- 3 DOUBLE BEDROOMS
- CONVENIENT PARKING
- CLOSE TO AMENITIES
- CLOSE TO SCHOOLS
- SEPERATE UTILITY
- SINGLE GARAGE
- REAR GARDEN
Description
This newly refurbished 3-bedroom semi-detached property with modern elegance and family comfort. Nestled in a peaceful neighbourhood, this residence offers a perfect blend of style and functionality.
The recently refurbished kitchen kitchen boasts top-of-the-line AEG appliances and stylish Karndean flooring, creating a culinary haven for the aspiring chef. The adjacent separate utility room adds convenience to your daily routine, making household chores a breeze.
The ground floor features tasteful laminate flooring, adding a touch of sophistication and easy maintenance to the living spaces. The spacious living room provides an inviting atmosphere for family gatherings and relaxation.
With three generously sized bedrooms, this home caters to the needs of a growing family. The newly refurbished bathrooms showcase contemporary design and high-quality fixtures.
As you step outside, a newly built composite decking area awaits in the private back garden. This space offers a seamless extension of your living area.
This property has been meticulously designed and renovated with the needs of a modern family in mind. With its blend of style, comfort, and practicality, this residence is the ideal haven for those looking to create lasting memories and build a beautiful life. Don't miss the opportunity to make this house your home!
Entrance Hallway - Step into luxury as you enter this stunning property through its inviting composite door with stained glass window. The entrance hall welcomes you with warmth and elegance, adorned with laminate wooden flooring that exudes timeless charm. This entrance hall is a grand introduction to the beauty and comfort that awaits within.
Study / Office - 2.2m x 2.86m (7'2" x 9'4") - This well-appointed office/study space has durable composite door and complemented by sleek laminate wooden flooring for a modern touch. The double-glazed window provides a front view, inviting ample natural light while ensuring a quiet, focused environment. Ideal for work or study.
Dining Room - 5.2m x 2.74m (17'0" x 8'11") - Experience the perfect blend of comfort and style in this open-plan dining room and lounge. The laminate wooden flooring sets the stage for a contemporary and inviting atmosphere. A focal point in the lounge is the fireplace, creating a warm and cozy ambiance that adds charm to the entire space.
Lounge - 4.4m x 2.8m (14'5" x 9'2" ) - The open-plan lounge and dining room, is the epitome of modern living . Laminate wooden flooring seamlessly connects these 2 spaces. The abundance of natural light from the double-glazed window and glass sliding door leading to the outside composite deck area, and facing the lush back garden, enhances the sense of openness.
Kitchen - 2.42m x 5.98m (7'11" x 19'7") - Step into culinary luxury in this stylish kitchen adorned with newly laid Karndean flooring. The contemporary design is further enhanced by brand new AEG appliances, still under warranty, promising both efficiency and reliability for your culinary adventures. With a backdoor that leads to the outside composite deck area, seamlessly extending your kitchen space to the outdoors. This kitchen is a perfect fusion of modern convenience and tasteful design.
Utility Room - 1.6m x 6.48m (5'2" x 21'3") - The utility room with laminate wooden flooring, is thoughtfully designed with room for two appliances, ensuring practicality in your daily chores. Ample cupboard space provides a solution for organized storage, keeping your utility essentials neatly tucked away.
Garage - 2.21m x 4.9m (7'3" x 16'0") - The single garage offers space for a single car parking or alternatively ample space for storage. It is a functional extension of the home. Whether you're stowing away seasonal items, sports gear, or tools, the expansive storage capacity ensures a clutter-free living space.
Guest W/C - 0.88m x 1.58m (2'10" x 5'2") - The downstairs guest W/C adds a tasteful and practical addition to your home. This compact space features a handwash basin, providing a quick and easy solution for guests to freshen up.
Master Bedroom With Ensuite Shower Room - 6.7m x 2.9m (21'11" x 9'6" ) - Ascend the staircase to the first-floor accommodation, the carpeted stairs lead to a landing and bedrooms. Enter a haven of comfort with the master bedroom featuring a stylish ensuite shower room. The convenience continues with a dressing area leading into the well-appointed shower room. The double-glazed window provides a front view, inviting ample natural light while ensuring a quiet, relaxed environment.
Family Bathroom - 2.54m x 1.88m (8'3" x 6'2") - Step into the family bathroom, a harmonious blend of functionality and style. This bathroom features a bathtub, accompanied by a convenient shower over it, shielded by a sleek glass screen. A basin and toilet complete the ensemble, ensuring practicality for daily use. Tiled walls and flooring add a touch of sophistication while enhancing durability.
Bedroom 2 - 2.67m x 3.0m (8'9" x 9'10") - The second double bedroom has a plush carpeted floor, that creates a soft and inviting atmosphere. The double glazed window offers a delightful view of the back garden, allowing natural light to illuminate the space.
Bedroom 3 - 2.67m x 3.0m (8'9" x 9'10") - The Third double bedroom with a plush carpeted floor creates a soft and inviting atmosphere. The double glazed window offers a delightful view of the tranquil back garden, allowing natural light to illuminate the space.
Brochures
Station Road, Aldridge, WalsallBrochure- COUNCIL TAXA payment made to your local authority in order to pay for local services like schools, libraries, and refuse collection. The amount you pay depends on the value of the property.Read more about council Tax in our glossary page.
- Band: C
- PARKINGDetails of how and where vehicles can be parked, and any associated costs.Read more about parking in our glossary page.
- Yes
- GARDENA property has access to an outdoor space, which could be private or shared.
- Yes
- ACCESSIBILITYHow a property has been adapted to meet the needs of vulnerable or disabled individuals.Read more about accessibility in our glossary page.
- Ask agent
Station Road, Aldridge, Walsall
NEAREST STATIONS
Distances are straight line measurements from the centre of the postcode- Walsall Station2.9 miles
- Blake Street Station3.3 miles
- Butlers Lane Station3.6 miles
About the agent
With over 50 years of experience, RE/MAX Elite proudly represents the world's largest estate agency brand, renowned for selling more properties than any other. Our dedicated team of friendly agents combines global reach with local expertise. Beyond residential sales and lettings, we provide expert advice on investment portfolios. Understanding that decisions in property are life-changing, at RE/MAX Elite, we go beyond being agents – we are your personal advocates, committed to understanding y
Notes
Staying secure when looking for property
Ensure you're up to date with our latest advice on how to avoid fraud or scams when looking for property online.
Visit our security centre to find out moreDisclaimer - Property reference 32904084. The information displayed about this property comprises a property advertisement. Rightmove.co.uk makes no warranty as to the accuracy or completeness of the advertisement or any linked or associated information, and Rightmove has no control over the content. This property advertisement does not constitute property particulars. The information is provided and maintained by Re/Max Elite, Walsall. Please contact the selling agent or developer directly to obtain any information which may be available under the terms of The Energy Performance of Buildings (Certificates and Inspections) (England and Wales) Regulations 2007 or the Home Report if in relation to a residential property in Scotland.
*This is the average speed from the provider with the fastest broadband package available at this postcode. The average speed displayed is based on the download speeds of at least 50% of customers at peak time (8pm to 10pm). Fibre/cable services at the postcode are subject to availability and may differ between properties within a postcode. Speeds can be affected by a range of technical and environmental factors. The speed at the property may be lower than that listed above. You can check the estimated speed and confirm availability to a property prior to purchasing on the broadband provider's website. Providers may increase charges. The information is provided and maintained by Decision Technologies Limited. **This is indicative only and based on a 2-person household with multiple devices and simultaneous usage. Broadband performance is affected by multiple factors including number of occupants and devices, simultaneous usage, router range etc. For more information speak to your broadband provider.
Map data ©OpenStreetMap contributors.




