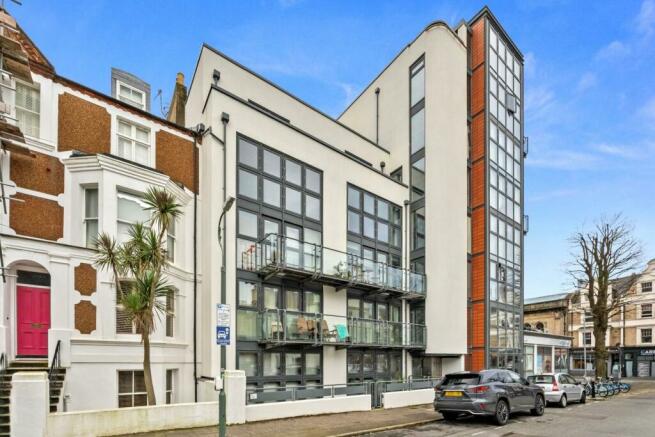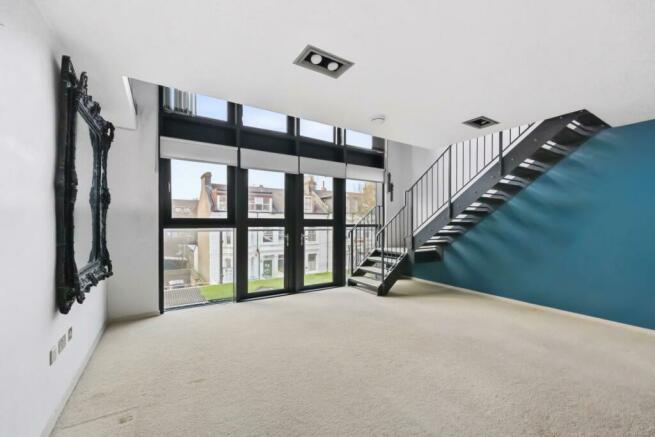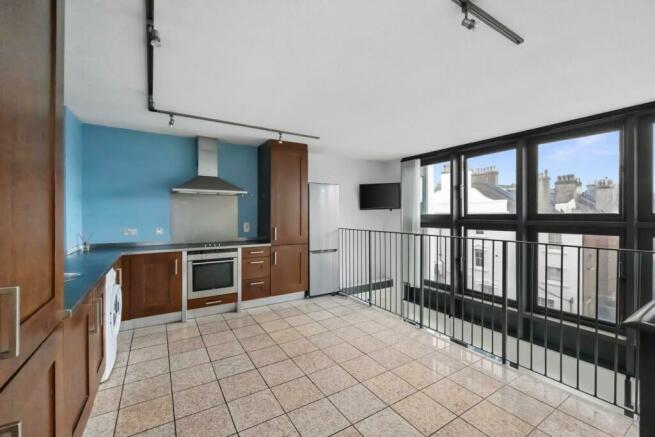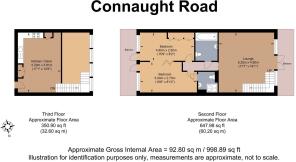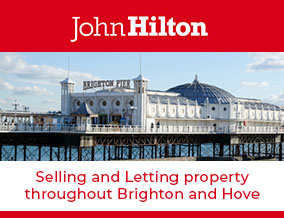
Connaught Road, Hove

- PROPERTY TYPE
Duplex
- BEDROOMS
2
- BATHROOMS
2
- SIZE
999 sq ft
93 sq m
Key features
- Delightful Modern Duplex Apartment
- Stylishly Appointed
- Loft-Style Vibe
- Modern Low-Rise Car-Free Development, Built Circa 2002
- Passenger Lift
- Balconies to Front & Rear
- En-Suite to Master Bedroom
- Underfloor Heating
- Central Hove Location
- NO ONWARD CHAIN
Description
A delightful two bedroom duplex apartment stylising warehouse living and forming part of a modern contemporary low-rise development built circa 2002. Some of the striking features include a mezzanine level with gallery overlooking the living area, double height floor-to-ceiling windows at the front and full-width balconies to both the front and rear. The property further benefits from underfloor heating, an en-suite shower to bedroom one, and passenger lift bringing you up to the third floor entrance. A slick city pad in a very convenient location in the heart of Hove, just a short walk from a wealth of shops, cafes, delis, bars and restaurants and within close proximity to Hove seafront and station. No onward chain.
Approach - Intercom entryphone system, stairs and passenger lift to third floor.
Kitchen/Dining Area - 5.20m x 3.81m (17'0" x 12'5") - Range of dark wood units at base level with stainless steel worktops over, matching fitted larder style units, one housing hot water cylinder and electric boiler. Inset round bowl sink with mixer tap, fitted Siemans oven and hob with stainless steel splashback and canopy extractor hood over. Spaces for washing machine and fridge/freezer, tiled floor, wrought iron stairs with railings leading to lower level.
Lounge - 5.20m x 4.90m (17'0" x 16'0") - Double height ceiling to front with floor to ceiling double glazed windows and French doors leading to front balcony. Door entryphone, large sliding wooden door with exposed runners to each side.
Inner Hallway - Leads to both bedrooms and bathroom.
Bedroom One - 5.04m x 2.70m (16'6" x 8'10") - Bi-fold doors separating from Bedroom Two, glazed door opens onto rear balcony.
En-Suite Shower Room - Tiled shower enclosure with raised shower head, free-standing round bowl wash basin with wall-mounted mixer tap and fitted mirror over, low-level WC with concealed cistern, heated towel rail, and tiled floor.
Bedroom Two - 4.80m x 2.50m (15'8" x 8'2") - Bi-fold door separating from Bedroom One, fitted wardrobes, glazed door opens onto rear balcony.
Bathroom - Bath with mixer tap, extendable hand shower and fitted mirror over, wash basin with mixer tap and fitted mirror over, shelving and storage cupboard below. Low-level WC with concealed cistern, tiled walls and tiled floor.
Front Balcony - West-facing, glass balustrades, metal grid flooring.
Rear Balcony - East-facing, glass balustrades, metal grid flooring.
Brochures
Connaught Road, Hove- COUNCIL TAXA payment made to your local authority in order to pay for local services like schools, libraries, and refuse collection. The amount you pay depends on the value of the property.Read more about council Tax in our glossary page.
- Band: D
- PARKINGDetails of how and where vehicles can be parked, and any associated costs.Read more about parking in our glossary page.
- Ask agent
- GARDENA property has access to an outdoor space, which could be private or shared.
- Ask agent
- ACCESSIBILITYHow a property has been adapted to meet the needs of vulnerable or disabled individuals.Read more about accessibility in our glossary page.
- Ask agent
Connaught Road, Hove
NEAREST STATIONS
Distances are straight line measurements from the centre of the postcode- Hove Station0.5 miles
- Aldrington Station0.5 miles
- Portslade Station1.3 miles
About the agent
WHY USE JOHN HILTONS? We're different.
In 1972 we were founded on the belief that estate agents should provide the most personal service possible, and that's still exactly what we strive to do today.
When it comes to property, there's no stone our team will leave unturned. We try and break away from the stereotype of typical estate agents. We are straight talking, knowledgeable which is
Industry affiliations


Notes
Staying secure when looking for property
Ensure you're up to date with our latest advice on how to avoid fraud or scams when looking for property online.
Visit our security centre to find out moreDisclaimer - Property reference 32748569. The information displayed about this property comprises a property advertisement. Rightmove.co.uk makes no warranty as to the accuracy or completeness of the advertisement or any linked or associated information, and Rightmove has no control over the content. This property advertisement does not constitute property particulars. The information is provided and maintained by John Hilton & Co, Brighton. Please contact the selling agent or developer directly to obtain any information which may be available under the terms of The Energy Performance of Buildings (Certificates and Inspections) (England and Wales) Regulations 2007 or the Home Report if in relation to a residential property in Scotland.
*This is the average speed from the provider with the fastest broadband package available at this postcode. The average speed displayed is based on the download speeds of at least 50% of customers at peak time (8pm to 10pm). Fibre/cable services at the postcode are subject to availability and may differ between properties within a postcode. Speeds can be affected by a range of technical and environmental factors. The speed at the property may be lower than that listed above. You can check the estimated speed and confirm availability to a property prior to purchasing on the broadband provider's website. Providers may increase charges. The information is provided and maintained by Decision Technologies Limited. **This is indicative only and based on a 2-person household with multiple devices and simultaneous usage. Broadband performance is affected by multiple factors including number of occupants and devices, simultaneous usage, router range etc. For more information speak to your broadband provider.
Map data ©OpenStreetMap contributors.
