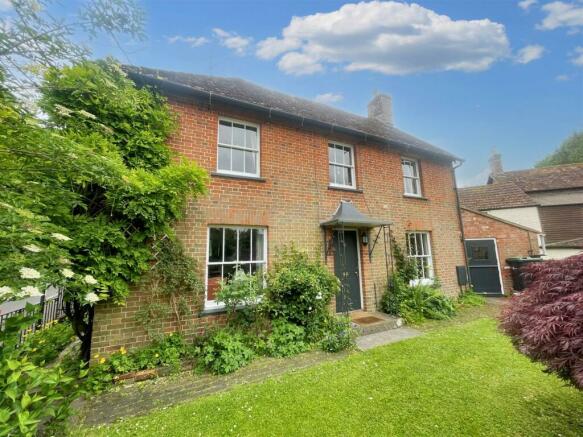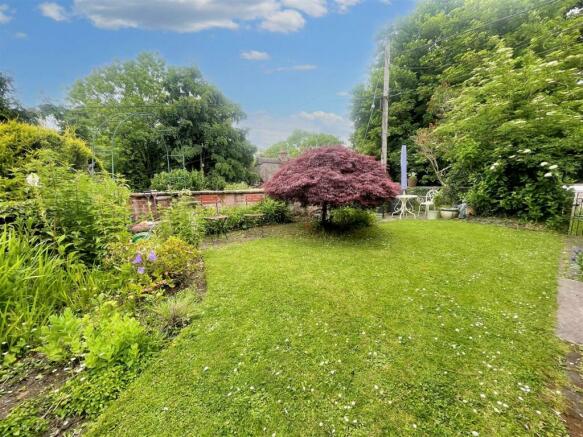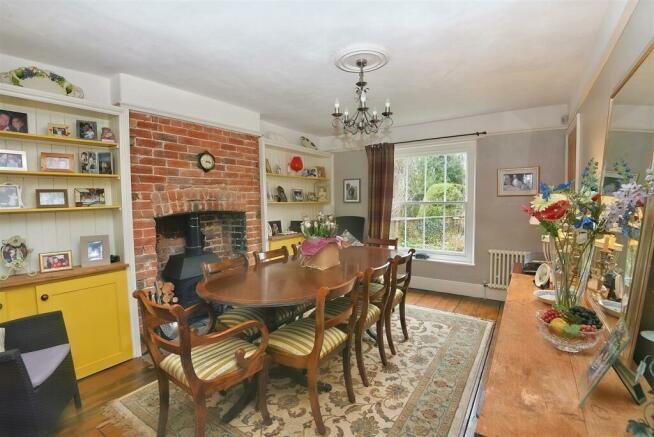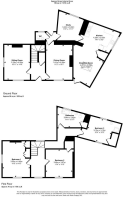Bridge, Sturminster Newton

- PROPERTY TYPE
Cottage
- BEDROOMS
3
- BATHROOMS
2
- SIZE
Ask agent
- TENUREDescribes how you own a property. There are different types of tenure - freehold, leasehold, and commonhold.Read more about tenure in our glossary page.
Freehold
Key features
- No Onward Chain
- Three Double Bedrooms
- Three Reception Rooms
- Attractive Cottage Garden
- Off Road Parking for Two Cars
- Easy Access to the Town
- Fabulous Country Walks
- Energy Efficiency Rating tba
Description
Accommodation -
Ground Floor -
Entrance Hall - Original style panelled timber front door opens into a roomy and welcoming entrance hall. Ceiling lights. Smoke detector. Coat hooks. Central heating thermostat. Patterned tiled floor. Natural wood panelled doors to the dining room and to the:-
Sitting Room - Boasting a double outlook with original sash windows overlooking the lane to the side and over the garden to the front. Ceiling light and uplighters. Coved. Picture rail. Two radiators. Power, telephone and television points. Open fire with timber surround, stone slip and hearth plus shelving to one side of the chimney breast. Wood block flooring.
Dining Room - Original sash window overlooking the garden to the front. Ceiling light. Picture rail. Traditional style radiator. Power points. Brick fireplace with flagstone hearth and wood burner. A range of built in cupboards and shelves to either side of the chimney breast. Exposed floorboards. Natural wood panelled door to the:-
Inner Hall - Wall light. Smoke detector. Door opening to the rear onto a small courtyard area, door to the cloakroom and to the:-
Study - A multi-functional space. Paned glass window to the rear aspect. Ceiling light. Radiator. Power points and internet connection. A range of built in cupboards with timber work top over. Tiled floor. An original panelled door to the:-
Kitchen/Breakfast Room - Window to the side aspect. Ceiling lights. Power points. Fitted with a range of country style kitchen units consisting of floor cupboards, separate drawer unit and eye level cabinets and plate rack with counter lighting under. Solid wood work surfaces with matching upstand and large Butler style sink with swan neck mixer tap and cupboard under. Integrated dishwasher and fridge/freezer. Space and plumbing for a washing machine. Gas fired 'Aga' with two plates, choice of oven plus floor cupboards and work surfaces to either side and pelmet lighting above. Ceramic tiled floor. Opens to the:-
Breakfast Room - Timber stable door with inset glass pane opening to the garden and skylight to the side elevation. Exposed ceiling timbers. Uplighters. Radiator. Power and telephone points. Built in larder cupboard fitted with shelves and light. Ceramic tiled floor.
Cloakroom - Window to the rear. Ceiling light. High level storage shelves. Fitted with a corner low level WC with dual flush facility and wall mounted wash hand basin with mono tap and splash back. Ceramic tiled floor.
First Floor -
Landing - Stairs rise and curve up to a galleried landing with original sash windows to the rear and to the front where there is space for a study area or reading space. Ceiling lights. Part wood panelled walls. Display/book shelves. Radiator with cover. Power points. Natural wood panelled doors to bedrooms one and two and opens to the inner landing with step down and doors to the bathroom and bedroom three.
Bedroom One - Enjoying a double aspect with original sash windows to the lane side and to the front. Ceiling light. Coved. Radiator with cover. Power points. Part wood panelled walls. Fitted with a range of wardrobes with hanging rails and shelves.
Bedroom Two - Original sash window to the front with partial field views. Ceiling light. Traditional style radiator. Power points. Part wood panelled walls.
Bedroom Three/Guest Bedroom - Sash window to the rear and to the front with partial countryside view in the distance. Access to the insulated and part boarded loft space with drop down ladder. Recessed ceiling lights. Radiator. Power points. Fitted with a pedestal wash hand basin with splash back and walk in shower cubicle with main shower. Heated towel rail. Cupboard housing the gas fired central heating boiler. Wood flooring.
Bathroom - Sash window to the rear with wooden shutters. Ceiling light. Part wood panelled walls. Combined traditional style radiator/heated towel rail. Power point. Fitted with a suite consisting of freestanding roll top bath with claw feet, pedestal wash hand basin with swan neck mixer tap and low level WC. Obscure glazed window to the landing providing borrowed light. Airing cupboard housing hot water cylinder and fitted with slatted shelves. Wood flooring.
Outside -
Parking And Garden - The property is approached from the lane up a few steps to a wrought iron gate which opens onto a brick paved path running along the front of the house to the door with the original canopy above. The remainder of the garden is laid to lawn with borders stocked with an array of cottage style flowers and shrubs. In addition there is a brick paved sun terrace. The garden is fully enclosed by brick walling with tile cap and wrought iron railings to the lane side. On the opposite side of the lane there is parking for two to three cars and space for a shed.
Useful Information -
Energy Efficiency Rating tba
Council Tax Band D
Original Sash Windows/Single Glazed
Gas Fired Central Heating
Mains Drainage
Freehold
Directions -
From Sturminster Newton Town - Leave Sturminster via Bridge Street. Go over the bridge and turn left to Shillingstone. Turn right at the Bull Inn for Broad Oak. The property is a short distance on the right hand side. Parking is opposite the the house, as show in the photographs. Postcode DT10 2BS
Brochures
Bridge, Sturminster Newton- COUNCIL TAXA payment made to your local authority in order to pay for local services like schools, libraries, and refuse collection. The amount you pay depends on the value of the property.Read more about council Tax in our glossary page.
- Band: D
- PARKINGDetails of how and where vehicles can be parked, and any associated costs.Read more about parking in our glossary page.
- Yes
- GARDENA property has access to an outdoor space, which could be private or shared.
- Yes
- ACCESSIBILITYHow a property has been adapted to meet the needs of vulnerable or disabled individuals.Read more about accessibility in our glossary page.
- Ask agent
Bridge, Sturminster Newton
NEAREST STATIONS
Distances are straight line measurements from the centre of the postcode- Templecombe Station7.4 miles
About the agent
Morton New and Morton New Country Properties are a dynamic independent estate agent. We are a modern company with old fashioned values providing a professional, enthusiastic, and friendly service. We are always proactive and forward going. We believe in focusing on our customer needs and tailoring our marketing strategy to individual requirements. Communication is of the utmost importance to us; we are in constant contact with our sellers and potential buyers. We believe in keeping pace with
Notes
Staying secure when looking for property
Ensure you're up to date with our latest advice on how to avoid fraud or scams when looking for property online.
Visit our security centre to find out moreDisclaimer - Property reference 32903507. The information displayed about this property comprises a property advertisement. Rightmove.co.uk makes no warranty as to the accuracy or completeness of the advertisement or any linked or associated information, and Rightmove has no control over the content. This property advertisement does not constitute property particulars. The information is provided and maintained by Morton New, Sturminster Newton. Please contact the selling agent or developer directly to obtain any information which may be available under the terms of The Energy Performance of Buildings (Certificates and Inspections) (England and Wales) Regulations 2007 or the Home Report if in relation to a residential property in Scotland.
*This is the average speed from the provider with the fastest broadband package available at this postcode. The average speed displayed is based on the download speeds of at least 50% of customers at peak time (8pm to 10pm). Fibre/cable services at the postcode are subject to availability and may differ between properties within a postcode. Speeds can be affected by a range of technical and environmental factors. The speed at the property may be lower than that listed above. You can check the estimated speed and confirm availability to a property prior to purchasing on the broadband provider's website. Providers may increase charges. The information is provided and maintained by Decision Technologies Limited. **This is indicative only and based on a 2-person household with multiple devices and simultaneous usage. Broadband performance is affected by multiple factors including number of occupants and devices, simultaneous usage, router range etc. For more information speak to your broadband provider.
Map data ©OpenStreetMap contributors.




