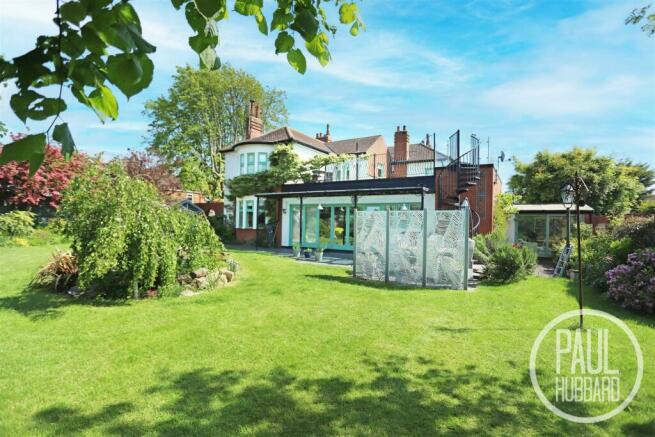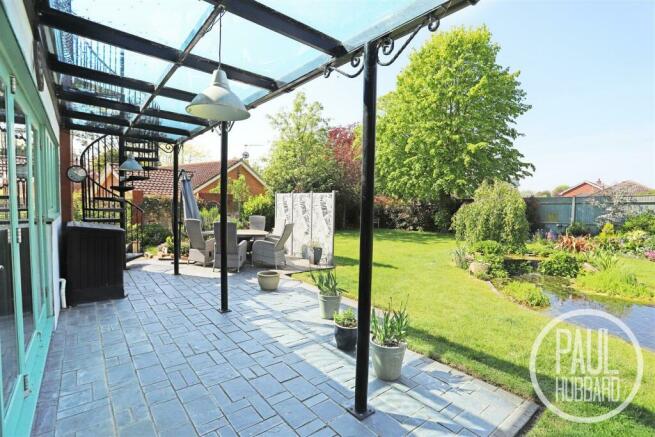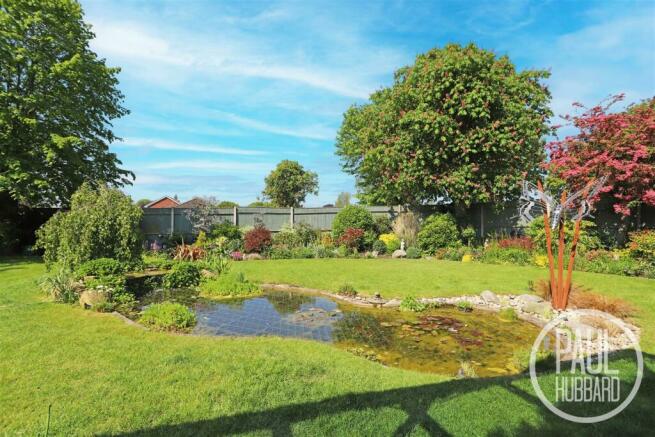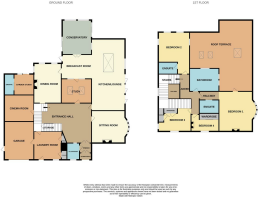
Acton Road, Pakefield, NR33

- PROPERTY TYPE
Detached
- BEDROOMS
5
- BATHROOMS
4
- SIZE
Ask agent
- TENUREDescribes how you own a property. There are different types of tenure - freehold, leasehold, and commonhold.Read more about tenure in our glossary page.
Freehold
Key features
- Impeccably restored 1930s luxury residence
- 5 double bedrooms, 4 bathrooms
- A chain free opportunity
- Off road parking for multiple vehicles + garage
- Cinema/Media Room
- Spacious laundry/boot room
- Exquisite attention to detail
- A South facing roof terrace along with an expansive garden
- Versatile garden studio perfect for accommodation or business
- Desirable location near Pakefield beach
Description
Location - Discover the hidden gem of sought after Pakefield, a charming village nestled in the Suffolk coast. This property is situated just moments from extensive green areas of Pakefield park, ideal for dog walkers and recreation. Additionally, only a stones throw from the unspoilt beaches, two piers and an array of independent eateries, so there's no shortage of things to do and see. Pakefield is also home to top-rated schools, excellent public transport links, and a vibrant local community. Oulton Broad and Kessingland are a short drive away which offer access to the popular Carlton Marshes.
Porch Entrance - 1.6 x 1.5 (5'2" x 4'11") - You are welcomed through double doors at the front, which open to the porch area, comprising of original tiled flooring, an integral mat and doors to the cloakroom and through to the grand hallway.
Cloakroom - 2.2 x 1.7 (7'2" x 5'6") - The cloakroom features a stained glass porthole window to the rear aspect, a timber frame double glazed obscure window to the front, vinyl flooring, a radiator, a toilet and a traditional style hand wash basin.
Entrance Hall - 8.1 max x 4.5 max (26'6" max x 14'9" max) - This inviting space includes original parquet flooring, doors opening to the sitting room, main living space, home office, dining room, cinema room, laundry room and a spacious under stair storage cupboard. It features a stunning wood-burning stove within a tile hearth surround and a grand staircase leading up to the first floor landing.
Sitting Room - 5.2 (into bay) x 4.9 (17'0" (into bay) x 16'0") - This spacious, yet cosy reception room features a double glazed bay window to the side aspect, x2 radiators and a feature art deco wood burner.
Main Living Space - This spacious open-plan area seamlessly integrates a lounge, kitchen and breakfast room. The design includes expansive bi-folding doors that open to the picturesque garden.
Kitchen & Lounge - 9.7 x 5.0 (31'9" x 16'4") - The kitchen & lounge comprises of wood flooring, bi-folding doors to the side aspect, electric blinds and a timber frame window, a radiator, a skylight, quartz worktops and a feature island. The kitchen boasts a selection of wall and base units with integrated appliances, including a wine cooler, fridge, freezer, dishwasher, double oven, gas hob, stainless steel extractor fan and a double butler sink with a mixer tap.
Breakfast Room - 4.0 x 3.3 (13'1" x 10'9") - Open to the lounge and kitchen, the breakfast room provides space for a table and chairs if desired. Fixtures include a radiator, carpet flooring and doors which open to the home office, dining room, rear garden and feature restored double doors to the conservatory.
Conservatory - 5.3 x 4.4 (17'4" x 14'5") - Steps lead down to Karndean flooring in this bright conservatory which is surrounded by three timber frame windows, a radiator, the fuse board and two sliding doors to the garden.
Home Office - 3.6 x 3.5 (11'9" x 11'5") - Work in comfort in this spacious study featuring fitted carpet, a radiator, x2 Velux windows, built in storage and doors opening into the dining room.
Dining Room - 5.2 x 4.5 (17'0" x 14'9") - This grand dining room includes Karndean flooring, x3 timber frame windows, an original period fireplace and a door opening back into the entrance hall.
Cinema Room - 4.1 x 3.6 (13'5" x 11'9") - This luxurious cinema room consists of fitted carpet, a vertical radiator, a projector and screen, ambient lights and built in surround sound speakers.
Laundry Room - 3.6 x 3.5 (11'9" x 11'5") - Enter a functional space with original tiles, a radiator, timber frame window, built-in storage cupboards and units above a laminate work surface. This room also accommodates space for x2 appliances, an American-style fridge freezer and door opening into the garage.
Garage - 4.3 x 4.2 (14'1" x 13'9") - Ample storage space is provided with this integrated garage along with a wash basin set into a vanity unit, loft access, light, power, an electric roller door to the front and a door to the outside.
Stairs Lead Up To The First Floor Landing - Ascend to the first-floor landing which features fitted carpet, a timber frame window to the side aspect, loft access and doors opening into bedrooms 1-5 and the family bathroom.
Bedroom 1 - 5.0 (into bay) x 4.9 (16'4" (into bay) x 16'0") - Fitted carpet, x2 radiators, double glazed bay window to the side aspect and a doors opening to the rooftop garden & the ensuite shower room.
En-Suite Shower Room - 2.5 x 1.1 (8'2" x 3'7") - Tile flooring, vertical heated towel rail, suite comprises of a toilet, a wash basin set into a vanity unit, a LED touch screen mirror and a walk in rainfall shower with aqua board splash backs and a sliding glass shower door.
Bedroom 2 - 5.1 max x 4.1 max (16'8" max x 13'5" max) - Fitted carpet, triple aspect timber frame windows, radiator and a door opens to the en-suite bathroom.
Ensuite Bathroom - 2.5 x 1.6 (8'2" x 5'2") - Tile flooring, part tiled walls, suite comprises of a toilet, a pedestal wash basin with a mixer tap, a panelled bath with a mixer tap and a hand held shower attachment.
Bedroom 3 - 3.9 max x 3.5 max (12'9" max x 11'5" max) - Fitted carpet, double aspect timber frame windows, radiator and x2 built in wardrobes.
Bedroom 4 - 3.7 max x 3.2 max (12'1" max x 10'5" max) - Fitted carpet, double aspect timber frame windows, radiator, period fireplace and x2 built in wardrobes.
Bathroom - 3.5 x 2.7 (11'5" x 8'10") - Tile flooring, x3 timber frame double glazed windows to the rear & side aspect, suite comprises of a toilet, a pedestal wash basin with a mixer tap, a free standing bath with a mixer tap and a hand held shower attachment, a walk in shower with both rainfall and hand attachments.
Roof Terrace - 9.1 max x 9.9 max (29'10" max x 32'5" max) - Enjoy a south-facing roof terrace boasting an artificial lawn, capturing ample sunlight, the perfect sun trap. Accessed via a spiral staircase, this space elegantly integrates with the main garden.
Outside - To the left hand side of the property at the rear, a patio seating area leads up to curved brick weave pathway with landscaped flower beds, a laid lawn garden with mature trees and access to the garden studio, a storage area to the side and an entertaining bar area which benefits from light, power, heating & an awning and a timber storage shed.
The brickk weave pathway sweeps round to the rear and leads you up to the main garden area located on the right hand side of the property. A sizeable South/West lawn with landscaped flower bed borders, feature pond, second timber garden shed and an additional patio seating area (part sheltered) which features a curved staircase which leads you up to the roof terrace.
Garden Studio/ Bedroom 5 - 4.0 x 2.1 (13'1" x 6'10") - Formerly a holiday let, this space serves various purposes, including use as a fifth bedroom or creative studio. Comprising of UPVC double glazed windows and sliding doors to the rear aspect, wood effect laminate flooring throughout, modern vertical radiator, feature panel wall and a glass sliding door opening to an en-suite shower room.
En-Suite - UPVC double glazed window to the side aspect, wood effect laminate flooring throughout, heated towel rail, toilet, slimline vanity unit with inset hand wash basin and a mains fed rainfall shower with handheld attachment enclosed within a cubicle with folding glass door.
Financial Services - If you would like to know if you can afford this property and how much the monthly repayments would be, Paul Hubbard Estate Agents can offer you recommendations on financial/mortgage advisors, who will search for the best current deals for first time buyers, buy to let investors, upsizers and relocators. Call or email in today to arrange your free, no obligation quote.
Brochures
Acton Road, Pakefield, NR33- COUNCIL TAXA payment made to your local authority in order to pay for local services like schools, libraries, and refuse collection. The amount you pay depends on the value of the property.Read more about council Tax in our glossary page.
- Band: F
- PARKINGDetails of how and where vehicles can be parked, and any associated costs.Read more about parking in our glossary page.
- Yes
- GARDENA property has access to an outdoor space, which could be private or shared.
- Yes
- ACCESSIBILITYHow a property has been adapted to meet the needs of vulnerable or disabled individuals.Read more about accessibility in our glossary page.
- Ask agent
Acton Road, Pakefield, NR33
NEAREST STATIONS
Distances are straight line measurements from the centre of the postcode- Oulton Broad South Station1.4 miles
- Lowestoft Station1.5 miles
- Oulton Broad North Station1.6 miles
About the agent
Our priority is people
An estate agency formed on high ethical values, we continue to work with clients, plus their friends, families and neighbours.
Our business is local propertyOur staff offer a personal and professional approach to property sales, lettings and management across Lowestoft, extending to Gorleston, Hopton, Blundeston, Somerleyton, Lound, Oulton Broad, Barnby, Mutford, Wrentham, Kessingland and Pakefield.
Notes
Staying secure when looking for property
Ensure you're up to date with our latest advice on how to avoid fraud or scams when looking for property online.
Visit our security centre to find out moreDisclaimer - Property reference 32903182. The information displayed about this property comprises a property advertisement. Rightmove.co.uk makes no warranty as to the accuracy or completeness of the advertisement or any linked or associated information, and Rightmove has no control over the content. This property advertisement does not constitute property particulars. The information is provided and maintained by Paul Hubbard Estate Agents, Lowestoft. Please contact the selling agent or developer directly to obtain any information which may be available under the terms of The Energy Performance of Buildings (Certificates and Inspections) (England and Wales) Regulations 2007 or the Home Report if in relation to a residential property in Scotland.
*This is the average speed from the provider with the fastest broadband package available at this postcode. The average speed displayed is based on the download speeds of at least 50% of customers at peak time (8pm to 10pm). Fibre/cable services at the postcode are subject to availability and may differ between properties within a postcode. Speeds can be affected by a range of technical and environmental factors. The speed at the property may be lower than that listed above. You can check the estimated speed and confirm availability to a property prior to purchasing on the broadband provider's website. Providers may increase charges. The information is provided and maintained by Decision Technologies Limited. **This is indicative only and based on a 2-person household with multiple devices and simultaneous usage. Broadband performance is affected by multiple factors including number of occupants and devices, simultaneous usage, router range etc. For more information speak to your broadband provider.
Map data ©OpenStreetMap contributors.





