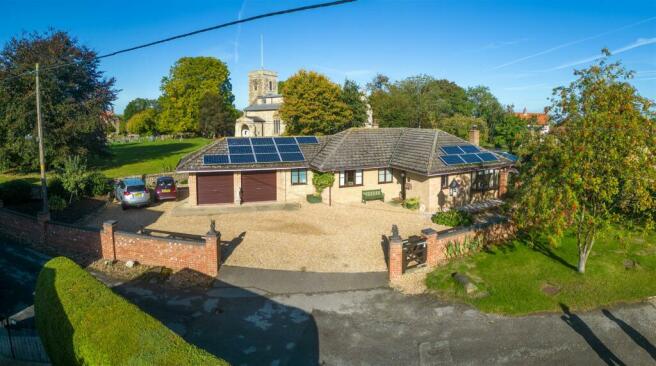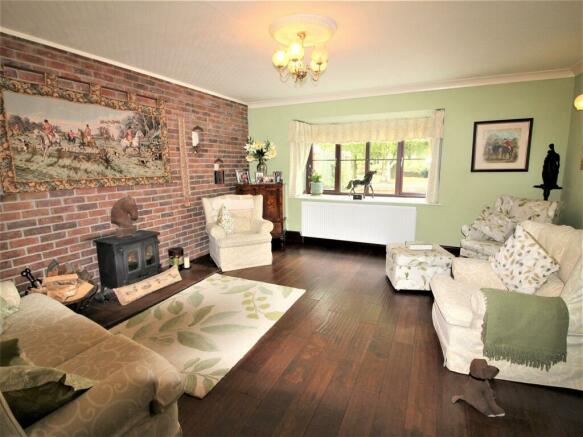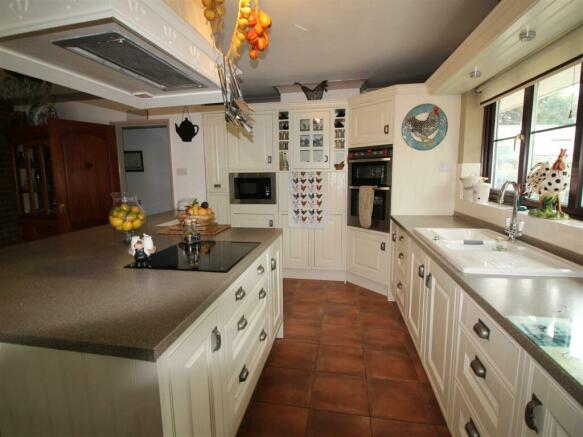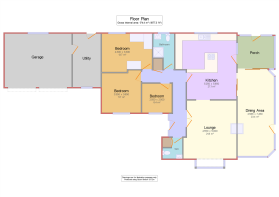Church Lane, Glentham, Market Rasen

- PROPERTY TYPE
Detached Bungalow
- BEDROOMS
3
- SIZE
Ask agent
- TENUREDescribes how you own a property. There are different types of tenure - freehold, leasehold, and commonhold.Read more about tenure in our glossary page.
Freehold
Key features
- Extensive Detached Bungalow
- Superb Landscaped Gardens
- Feature Dining Kitchen
- Attractive Lounge
- Three Bedrooms
- Refurbished Bathroom
- Integral Double Garage with Utility Room
- Air Source Heat Pump & Solar Power Panels
- Delightful Village Location
- Viewing Essential
Description
Location - The property is located in the village of Glentham, having village store and post office and being convenient for the market town of Market Rasen and the city of Lincoln
Services - The property is provided with mains electricity and water
Accommodation -
Entrance Hall - of 'L' shaped design, tiled floor, part glazed upvc entrance door, radiator, access to roof area.
Cloakroom - With window to front elevation, containing vanity wash basin, low level WC. chrome style radiator, tiling to both walls and floor and cloak cupboard
Lounge - 4.88m x 4.27m - With box bay window to front elevation, radiator, wood effect flooring, multi-fuel stove on tiled hearth with exposed brick walling and having open arch to
Dining Kitchen - 5.69m x 4.34m - A superb feature of the property, the dining area having French doors to conservatory with exposed brick walling, continuation of tiling to floor from entrance hall, the kitchen has window to rear elevation, radiator, having superb and generous range of wall and base units including central base unit divide to dining area and inset microwave, wine rack, double oven and grill, central ceramic hob ceiling mounted faced cooker extractor over, 1 1/2 bowl ceramic sink unit with mixer tap, recess for fridge/freezer, down lighters to ceiling and door access to conservatory
Conservatory - 7.54m x 3.05m - Being brick based of five sided design with solid ceiling, radiator, wall mounted electric fire and having glazed door to garden, together with sliding door to additional CONSERVATORY (10'10" x 7'3") again of brick base, windows to both rear and side elevations and external side entrance door with further doorway to kitchen and containing tiling to floor
Shower Room - 2.79m x 1.83m - With window to rear elevation, being of wet room design, having tiled walls and flooring and contemporary style glass screening to shower area with mains shower unit, corner hand wash basin with mirror cupboard over and low level WC
Bedroom One - 4.22m x 3.05m - Having window to rear elevation and radiator, generous range of wardrobes, cupboards, side units and storage areas to three walls.
Bedroom Two - 3.43m x 3.05m - With window to front elevation, laminate flooring and radiator.
Bedroom Three - 2.59m x 2.49m - With window to front elevation, radiator
Outside - The property stands on very generous landscaped garden plot, initially approached through large timber farm house style gates both electrically operated and additional side pedestrian gate with extends to a large pebble parking area providing access to both front door and garage areas and with flower borders and beds and then leading through oval topped garden gate with brick pillars, to the rear and side gardens, immaculately presented with large patio extending along the conservatory, to formal lawns with mature flower borders, beds, rockery, seating area and raised pebble garden pond with water feature and further extending to an additional pebbled garden area containing two timber garden sheds.
The garden then extends to the rear of the property with vegetable garden areas, greenhouse, further extending to a side garden and then return access to the front parking area. The boundaries are of mixed construction being stone walling to rear overlooking the local church and substantial fence panels inset into brick pillars extending along the front boundary.
We highly recommend internal and external inspection of this property to fully appreciate the accommodation provided.
Brochures
Church Lane, Glentham, Market RasenBrochure- COUNCIL TAXA payment made to your local authority in order to pay for local services like schools, libraries, and refuse collection. The amount you pay depends on the value of the property.Read more about council Tax in our glossary page.
- Band: D
- PARKINGDetails of how and where vehicles can be parked, and any associated costs.Read more about parking in our glossary page.
- Yes
- GARDENA property has access to an outdoor space, which could be private or shared.
- Yes
- ACCESSIBILITYHow a property has been adapted to meet the needs of vulnerable or disabled individuals.Read more about accessibility in our glossary page.
- Ask agent
Church Lane, Glentham, Market Rasen
NEAREST STATIONS
Distances are straight line measurements from the centre of the postcode- Market Rasen Station6.5 miles
About the agent
Perkins, George Mawer & Co. are an independent firm of Chartered Valuation Surveyors, Estate Agents, Auctioneers and Valuers with a long standing commitment to our clients and the local economy.
We are able to offer a diverse range of professional services across the East Midlands and benefit from a dedicated team of experts with specialist skills ranging from residential agency, machinery sales, fine art and agricultural valuation.
With over 100 years of history in the Market Ras
Industry affiliations




Notes
Staying secure when looking for property
Ensure you're up to date with our latest advice on how to avoid fraud or scams when looking for property online.
Visit our security centre to find out moreDisclaimer - Property reference 32902839. The information displayed about this property comprises a property advertisement. Rightmove.co.uk makes no warranty as to the accuracy or completeness of the advertisement or any linked or associated information, and Rightmove has no control over the content. This property advertisement does not constitute property particulars. The information is provided and maintained by Perkins, George Mawer & Co, Market Rasen. Please contact the selling agent or developer directly to obtain any information which may be available under the terms of The Energy Performance of Buildings (Certificates and Inspections) (England and Wales) Regulations 2007 or the Home Report if in relation to a residential property in Scotland.
*This is the average speed from the provider with the fastest broadband package available at this postcode. The average speed displayed is based on the download speeds of at least 50% of customers at peak time (8pm to 10pm). Fibre/cable services at the postcode are subject to availability and may differ between properties within a postcode. Speeds can be affected by a range of technical and environmental factors. The speed at the property may be lower than that listed above. You can check the estimated speed and confirm availability to a property prior to purchasing on the broadband provider's website. Providers may increase charges. The information is provided and maintained by Decision Technologies Limited. **This is indicative only and based on a 2-person household with multiple devices and simultaneous usage. Broadband performance is affected by multiple factors including number of occupants and devices, simultaneous usage, router range etc. For more information speak to your broadband provider.
Map data ©OpenStreetMap contributors.




