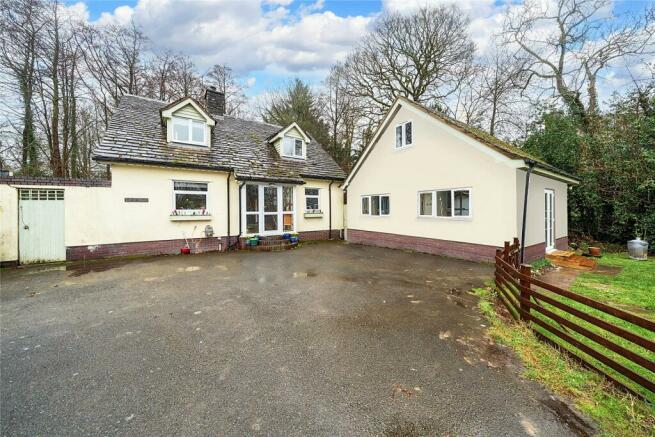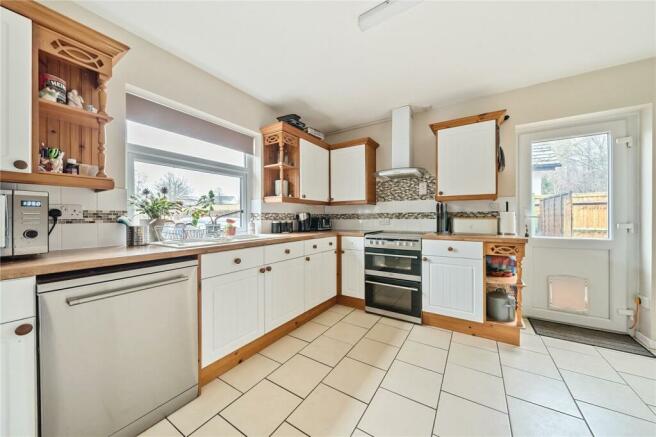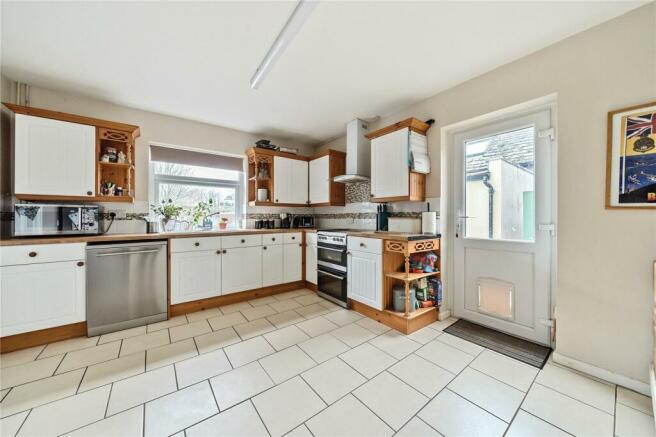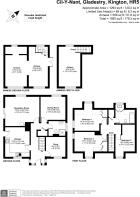
Gladestry, Kington, Powys

- PROPERTY TYPE
Detached
- BEDROOMS
3
- BATHROOMS
2
- SIZE
Ask agent
- TENUREDescribes how you own a property. There are different types of tenure - freehold, leasehold, and commonhold.Read more about tenure in our glossary page.
Freehold
Description
Description
Nestled within the quaint village this charming 3-bedroom dormer-style property boasts a picturesque streamside garden. Adding to its allure, the property features a one-bedroom annexe complete with its own garden, offering additional space and privacy. With its idyllic setting and versatile layout, this delightful home promises a tranquil blend of comfort and countryside living.
Location
Situated within the picturesque village of Gladestry, the property enjoys proximity to various amenities including a historic church, village hall, primary school, and a welcoming public house. Renowned for its natural beauty, the area boasts attractions such as the famous Offa’s Dyke footpath, with notable landmarks including Hergest Ridge, Huntington Castle, and the Arrow River. Residents can indulge in an array of countryside walks and appreciate the diverse bird and wildlife population. Approximately 5 miles away lies the market town of Kington, providing a wealth of amenities including traditional butchers, green grocers, supermarkets, schools, a doctor’s surgery, post office, library, cafes, restaurants, public houses, take-away establishments, and a town park. Nearby, residents can also enjoy leisure activities at the popular Bradnor Hill golf course, visit the small breeds animal and owl centre, and garden centres. For those seeking a broader range of amenities, (truncated)
Walk Inside
Upon entering through the front door, you enter a generously lit entrance hall, featuring a contemporary glass banister staircase that guides you to the first floor. On the left, you'll find the spacious kitchen, offering ample room for a dining table and chairs if desired. Fitted with a range of wall and base units, it also features space for white goods. A large window overlooks the front garden, with a convenient door providing access to the side garden.
.
To the right of the entrance hall is the snug, a charming space perfect for a child's playroom or a home office. Continuing down the hallway, you'll find the inviting living room at the rear, illuminated by patio doors and a floor-length window, allowing an abundance of natural light to fill the room. This cozy space is enhanced by a modern log burner. The hallway also grants access to the dining room, boasting another large window with garden views, as well as a cloakroom/utility room.
.
Moving upstairs, the staircase leads to the first-floor landing, which provides access to two double bedrooms equipped with built-in wardrobes and eaves storage, a single bedroom, and a generously sized family bathroom. All rooms benefit from Dorma windows, adding character and light to the upper level.
Walk Outside
The property is accessed via a shared driveway leading to the parking area. An enclosed garden, with mature trees, graces the front of the annex and features a lawn. Surrounding the property is a wraparound garden with entrances on both sides, predominantly landscaped with lawn and boasting a separate patio area. Nestled at the bottom of the garden lies a tranquil stream
Annexe
The annexe serves as secondary accommodation, recently renovated by the current owners. The property has undergone initial construction work, presenting a living/kitchen area along with a bathroom on the ground floor. While there is no kitchen or bathroom currently fitted, the space is intended for such amenities. On the second floor, there is a generously sized bedroom.
MOBILE & INTERNET COVERAGE
Please refer to Ofcom by using the following link:
Brochures
ParticularsCouncil TaxA payment made to your local authority in order to pay for local services like schools, libraries, and refuse collection. The amount you pay depends on the value of the property.Read more about council tax in our glossary page.
Band: F
Gladestry, Kington, Powys
NEAREST STATIONS
Distances are straight line measurements from the centre of the postcode- Dolau Station9.4 miles
About the agent
McCartneys LLP is the leading independent Auctioneers, Estate Agents, Chartered Surveyors and Valuers in the Marches, Mid Wales and West Midlands, with seventeen Property Offices and five Livestock Centres covering 4 counties.
The original Partnership, established in 1874, has developed into a strong independent professional firm serving its' clients throughout the West Midlands and Welsh Borders, with pride and expertise.
Notes
Staying secure when looking for property
Ensure you're up to date with our latest advice on how to avoid fraud or scams when looking for property online.
Visit our security centre to find out moreDisclaimer - Property reference HAY230225. The information displayed about this property comprises a property advertisement. Rightmove.co.uk makes no warranty as to the accuracy or completeness of the advertisement or any linked or associated information, and Rightmove has no control over the content. This property advertisement does not constitute property particulars. The information is provided and maintained by McCartneys LLP, Hay-On-Wye. Please contact the selling agent or developer directly to obtain any information which may be available under the terms of The Energy Performance of Buildings (Certificates and Inspections) (England and Wales) Regulations 2007 or the Home Report if in relation to a residential property in Scotland.
*This is the average speed from the provider with the fastest broadband package available at this postcode. The average speed displayed is based on the download speeds of at least 50% of customers at peak time (8pm to 10pm). Fibre/cable services at the postcode are subject to availability and may differ between properties within a postcode. Speeds can be affected by a range of technical and environmental factors. The speed at the property may be lower than that listed above. You can check the estimated speed and confirm availability to a property prior to purchasing on the broadband provider's website. Providers may increase charges. The information is provided and maintained by Decision Technologies Limited. **This is indicative only and based on a 2-person household with multiple devices and simultaneous usage. Broadband performance is affected by multiple factors including number of occupants and devices, simultaneous usage, router range etc. For more information speak to your broadband provider.
Map data ©OpenStreetMap contributors.





