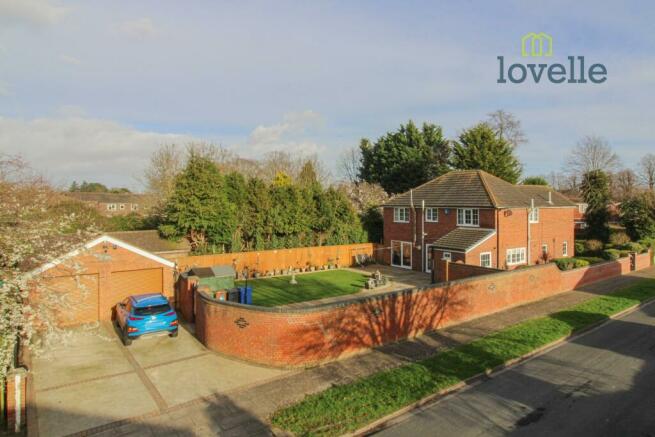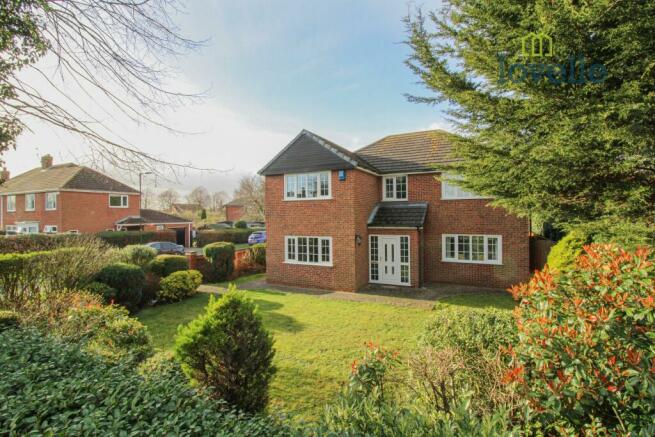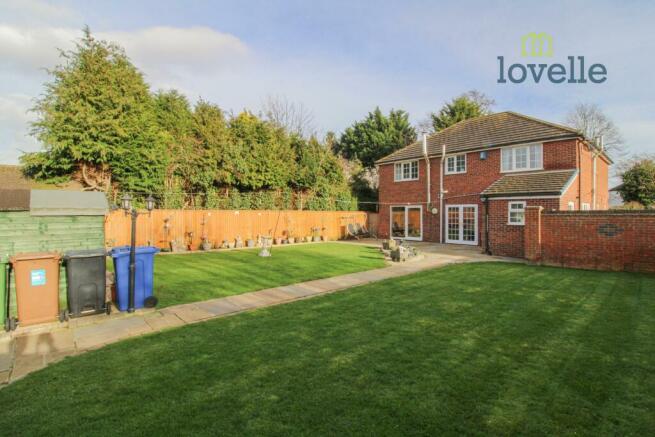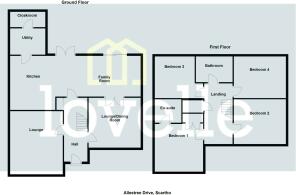Allestree Drive, Scartho, Grimsby, DN33

- PROPERTY TYPE
Detached
- BEDROOMS
4
- BATHROOMS
2
- SIZE
Ask agent
- TENUREDescribes how you own a property. There are different types of tenure - freehold, leasehold, and commonhold.Read more about tenure in our glossary page.
Freehold
Key features
- Executive Detached House
- Four Double Bedrooms
- Bathroom, En-suite & Gf Wc
- Exquisite Open Plan Kitchen & Family Room
- Generous Corner Plot With Double Garage
- Popular Village Location
- uPVC DG & Gas Central Heated
Description
Lovelle offer to market the substantial four bedroom executive detached house boasting a generous size plot with beautifully landscaped gardens, driveway and double garage. Located within the ever popular village of Scartho and being positioned well for ease of access to village amenities. Offering spacious and well presented accommodation that benefits from uPVC double glazing and gas central heating throughout. Viewings are highly recommended.
EPC rating: D. Tenure: Freehold,Entrance Hall
N/a
A welcoming hall with stairs that lead to the first floor, fitted storage underneath. Radiator. Cloak cupboard and tiled floor.
Lounge
3.74m x 5.15m (12'3" x 16'11")
Tastefully decorated with a feature electric fire. Radiator with decorative cover. Dual aspect windows.
Dining Room
3.94m x 3.43m (12'11" x 11'3")
Neutrally decorated, radiator and window to the front aspect. Double doors open into the family room.
Family Room
3.66m x 6.51m (12'0" x 21'4")
Open plan from the kitchen is the spacious and well presented living / dining area with french doors and patio doors that open into the rear garden making it an ideal entertaining space. Freestanding 7KW log burner.
Kitchen
3.28m x 4.83m (10'9" x 15'10")
A superb kitchen fitted in Oct’ 2021 that comprises of modern wall and base units with wood effect worktops over, larder cupboard and appliance’s to include; belling oven, hob and extractor hood. 1 & 1/4 sink with mixer tap and drainer. Breakfast bar. Canadian white oak flooring. Radiator and dual aspect windows.
Utility Room
1.88m x 2.09m (6'2" x 6'10")
Plumbing and space for dishwasher, washing machine and tumble dryer. Worktop with wall unit housing gas central heating ‘Ideal’ combination boiler (installed 2016 and serviced annually). Window to the side aspect.
Cloakroom
0.82m x 2.09m (2'8" x 6'10")
Vinyl flooring to match the hall and aqua boarded walls. Radiator and window to the rear aspect. Wash hand basin with vanity unit and wc.
Landing
1.99m x 4.71m (6'6" x 15'5")
Decorated to match the hall. Large cupboard, radiator and window to the front aspect. Loft access with pull down ladders.
Bedroom 1
4.72m x 3.79m (15'6" x 12'5")
Built-in wardrobe, radiator and window to the front aspect.
En-suite
1.99m x 2.2m (6'6" x 7'3")
Fully tiled modern suite comprising of; double width shower cubicle with rainfall shower head, wash hand basin, wc, towel radiator and window to the side aspect.
Bedroom 2
3.91m x 3.81m (12'10" x 12'6")
Radiator and window to the front aspect.
Bedroom 3
3.22m x 2.98m (10'7" x 9'9")
Radiator and window to the rear aspect.
Bedroom 4
3.97m x 3.23m (13'0" x 10'7")
Radiator and window to the rear aspect.
Family Bathroom
2.78m x 2.16m (9'1" x 7'1")
Fully tiled suite comprising of; panelled bath, shower cubicle, wash hand basin, wc, radiator and window to the rear aspect.
Outside
N/a
The rear garden is fully enclosed and is beautifully landscaped with Indian sandstone patio and lawn. The front garden is also fully enclosed with hedging to perimeters and a range of mature shrubs and trees to the front boundary. Detached double garage with light and power, personal access door and two electrical roller shutter vehicle access doors. Space enough for four regular sized cars on the driveway.
Disclaimer
N/a
We endeavour to make our sales particulars accurate and reliable, however, they do not constitute or form part of an offer or any contract and none is to be relied upon as statements of representation or fact. Any services, systems and appliances listed in this specification have not been tested by us and no guarantee as to their operating ability or efficiency is given. All measurements have been taken as a guide to prospective buyers only, and are not precise. If you require clarification or further information on any points, please contact us, especially if you are travelling some distance to view.
Brochures
Brochure- COUNCIL TAXA payment made to your local authority in order to pay for local services like schools, libraries, and refuse collection. The amount you pay depends on the value of the property.Read more about council Tax in our glossary page.
- Band: E
- PARKINGDetails of how and where vehicles can be parked, and any associated costs.Read more about parking in our glossary page.
- Yes
- GARDENA property has access to an outdoor space, which could be private or shared.
- Private garden
- ACCESSIBILITYHow a property has been adapted to meet the needs of vulnerable or disabled individuals.Read more about accessibility in our glossary page.
- Ask agent
Energy performance certificate - ask agent
Allestree Drive, Scartho, Grimsby, DN33
NEAREST STATIONS
Distances are straight line measurements from the centre of the postcode- Grimsby Town Station2.4 miles
- Grimsby Docks Station3.2 miles
- New Clee Station3.4 miles
Notes
Staying secure when looking for property
Ensure you're up to date with our latest advice on how to avoid fraud or scams when looking for property online.
Visit our security centre to find out moreDisclaimer - Property reference P2563. The information displayed about this property comprises a property advertisement. Rightmove.co.uk makes no warranty as to the accuracy or completeness of the advertisement or any linked or associated information, and Rightmove has no control over the content. This property advertisement does not constitute property particulars. The information is provided and maintained by Lovelle, Grimsby. Please contact the selling agent or developer directly to obtain any information which may be available under the terms of The Energy Performance of Buildings (Certificates and Inspections) (England and Wales) Regulations 2007 or the Home Report if in relation to a residential property in Scotland.
*This is the average speed from the provider with the fastest broadband package available at this postcode. The average speed displayed is based on the download speeds of at least 50% of customers at peak time (8pm to 10pm). Fibre/cable services at the postcode are subject to availability and may differ between properties within a postcode. Speeds can be affected by a range of technical and environmental factors. The speed at the property may be lower than that listed above. You can check the estimated speed and confirm availability to a property prior to purchasing on the broadband provider's website. Providers may increase charges. The information is provided and maintained by Decision Technologies Limited. **This is indicative only and based on a 2-person household with multiple devices and simultaneous usage. Broadband performance is affected by multiple factors including number of occupants and devices, simultaneous usage, router range etc. For more information speak to your broadband provider.
Map data ©OpenStreetMap contributors.







