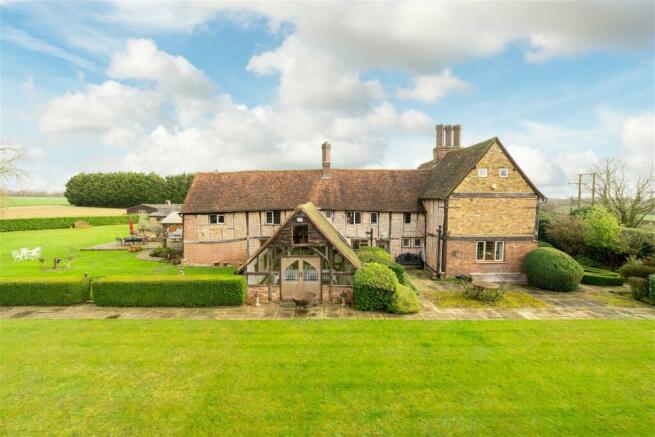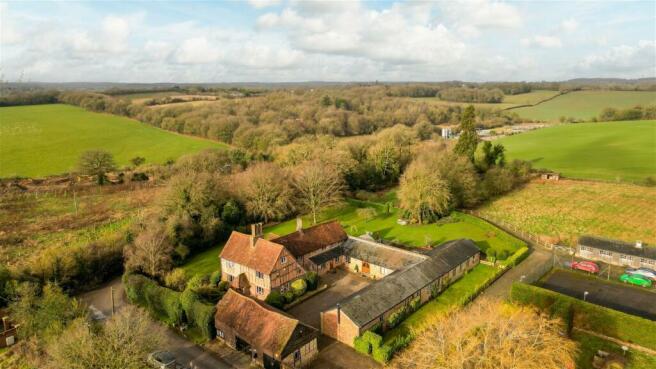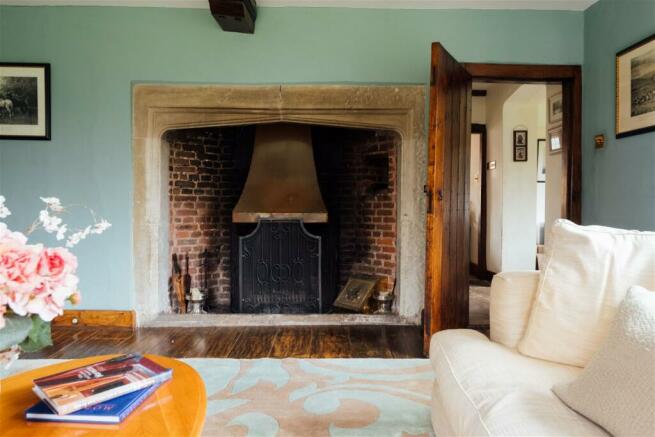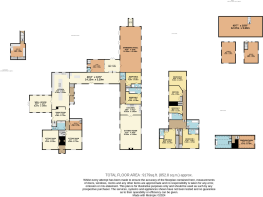Windmill Road, Nr Pepperstock, Hertfordshire

- PROPERTY TYPE
Detached
- BEDROOMS
7
- BATHROOMS
6
- SIZE
9,179 sq ft
853 sq m
- TENUREDescribes how you own a property. There are different types of tenure - freehold, leasehold, and commonhold.Read more about tenure in our glossary page.
Freehold
Key features
- Stunning Detached Seven Bedroom Grade II Listed Property
- Heart of Rural Hertfordshire Location
- Wealth of Historic Appeal
- Superbly Restored and Renovated Versatile Accommodation
- Five Elegant Reception Rooms
- Indoor Heated Swimming Pool with Gym/Shower
- Gatehouse with Potential for Conversion STPP
- Glorious Gardens and Ample Parking
- Easy Access Local Shops, Schools and Amenities
- Please quote KM0096
Description
Please quote KM0096
Occupying a picturesque corner plot in the heart of rural Hertfordshire, this exceptional detached seven bedroom Grade II listed property effortlessly blends unique historic charm with over 9000 sqft of stylish interior which has been perfectly designed to a high-quality and luxurious finish.
On approaching this unique property and driving through the original gatehouse and into the private, cobbled courtyard with ample parking, you reach the grandeur and delight that is Bonners Farm.
From the moment you step inside the original front door you see a wealth of character dating back to the 1500s from exposed beams and impressive inglenook fireplaces exuding a sense of heritage, while the versatile layout makes it ideal for both modern family life and multi-generational living. Dual sitting rooms offer peaceful and cosy areas to relax away from the central hub of the home.
The stunning second entrance hall, accessed via the courtyard, spans 47 feet and invites the perfect space for entertaining on a grand scale, it showcases a beautiful contemporary living space as well as a cocktail bar and seating area to welcome guests. From here you reach the pool and gym, the east wing and all other areas of wonderfully laid out accommodation.
The delightful modern kitchen with white high gloss units and large central island/breakfast bar is a chef's dream and the heart of this home. Featuring inset sink with must have Quooker tap, induction hob, downdraft extractor, dual ovens, integrated coffee machine, two warming drawers, integrated larder fridge, freezer and built in dishwasher.
An excellent entertaining and dining space, the well room with its unique heritage is conveniently accessed via the kitchen, and enjoys triple aspect views over the garden. For more intimate gatherings, the formal dining room creates a cosy ambiance, and adjoining is a basement utility room which adds convenience to everyday living. Furthermore a study and access back to the glorious front sitting rooms.
From one of the cosy and original sitting rooms are stairs to the first floor, there are four good-sized double bedrooms, as well as a fifth, the master having an en-suite and upstaits dressing room. Two family bathrooms complete this level, offering convenience and comfort for all the family.
The spacious east wing of the house boasts two en-suite double bedrooms, a separate kitchen, and a stunning spacious reception room featuring an Inglenook fireplace with wood-burning stove.
To the rear of the property a luxurious indoor heated swimming pool, with double doors opening onto the terrace, is complemented by an adjacent gym with shower and changing area.
A detached gatehouse to the front of the property currently features two separate home office areas with extensive storage above, offering further potential for conversion, subject to listed planning consent.
To the outside, Bonners Farm is surrounded by a vast luscious garden on three sides of the house, with lawn and terrace areas framed by planted borders, mature shrubs and trees. A covered dining area provides an idyllic setting for al fresco entertaining, immersing you in the peaceful tranquillity of the surroundings.
The property is located within 4.3 miles of Harpenden, with rail services offering connections to London St Pancras in under half an hour, and further links to Luton Parkway, Luton Airport and the surrounding area. Local amenities including shops, pubs and restaurants can be found in nearby Markyate village and the area is well served by excellent schools and superb countryside, ideal for family life.
Viewings of this property are highly recommended.
DISCLAIMER
These particulars are set out as a general outline in accordance with the Property Misdescriptions Act (1991) only for the guidance of intending purchasers or lessees, and do not constitute any part of an offer or contract. Details are given without any responsibility, and any intending purchasers, lessees or third parties should not rely on them as statements or representations of fact, but must satisfy themselves by inspection or otherwise as to the correctness of each of them. We have not carried out a structural survey and the services, appliances and specific fittings have not been tested. All photographs, measurements, floor plans and distances referred to are given as a guide only and should not be relied upon for the purchase of carpets or any other fixtures or fittings. Gardens, roof terraces, balconies and communal gardens as well as tenure and lease details cannot have their accuracy guaranteed for intending purchasers. Lease details, service ground rent (where applicable) are given as a guide only and should be checked and confirmed by your solicitor prior to exchange of contracts. No person from Katy Moore Property Agent and Property Finder has any authority to make any representation or warranty whatever in relation to this property. Purchase prices, rents or other prices quoted are correct at the date of publication and, unless otherwise stated, exclusive of VAT. Intending purchasers and lessees must satisfy themselves independently as to the incidence of VAT in respect of any transaction relating to this property.
Data Protection. We retain the copyright in all advertising material used to market this property.
- COUNCIL TAXA payment made to your local authority in order to pay for local services like schools, libraries, and refuse collection. The amount you pay depends on the value of the property.Read more about council Tax in our glossary page.
- Band: H
- LISTED PROPERTYA property designated as being of architectural or historical interest, with additional obligations imposed upon the owner.Read more about listed properties in our glossary page.
- Listed
- PARKINGDetails of how and where vehicles can be parked, and any associated costs.Read more about parking in our glossary page.
- Off street
- GARDENA property has access to an outdoor space, which could be private or shared.
- Yes
- ACCESSIBILITYHow a property has been adapted to meet the needs of vulnerable or disabled individuals.Read more about accessibility in our glossary page.
- Ask agent
Energy performance certificate - ask agent
Windmill Road, Nr Pepperstock, Hertfordshire
NEAREST STATIONS
Distances are straight line measurements from the centre of the postcode- Luton Parkway Station2.9 miles
- Luton Station3.1 miles
- Harpenden Station3.9 miles
About the agent
eXp UK are the newest estate agency business, powering individual agents around the UK to provide a personal service and experience to help get you moved.
Here are the top 7 things you need to know when moving home:
Get your house valued by 3 different agents before you put it on the market
Don't pick the agent that values it the highest, without evidence of other properties sold in the same area
It's always best to put your house on the market before you find a proper
Notes
Staying secure when looking for property
Ensure you're up to date with our latest advice on how to avoid fraud or scams when looking for property online.
Visit our security centre to find out moreDisclaimer - Property reference S864904. The information displayed about this property comprises a property advertisement. Rightmove.co.uk makes no warranty as to the accuracy or completeness of the advertisement or any linked or associated information, and Rightmove has no control over the content. This property advertisement does not constitute property particulars. The information is provided and maintained by eXp UK, East of England. Please contact the selling agent or developer directly to obtain any information which may be available under the terms of The Energy Performance of Buildings (Certificates and Inspections) (England and Wales) Regulations 2007 or the Home Report if in relation to a residential property in Scotland.
*This is the average speed from the provider with the fastest broadband package available at this postcode. The average speed displayed is based on the download speeds of at least 50% of customers at peak time (8pm to 10pm). Fibre/cable services at the postcode are subject to availability and may differ between properties within a postcode. Speeds can be affected by a range of technical and environmental factors. The speed at the property may be lower than that listed above. You can check the estimated speed and confirm availability to a property prior to purchasing on the broadband provider's website. Providers may increase charges. The information is provided and maintained by Decision Technologies Limited. **This is indicative only and based on a 2-person household with multiple devices and simultaneous usage. Broadband performance is affected by multiple factors including number of occupants and devices, simultaneous usage, router range etc. For more information speak to your broadband provider.
Map data ©OpenStreetMap contributors.




