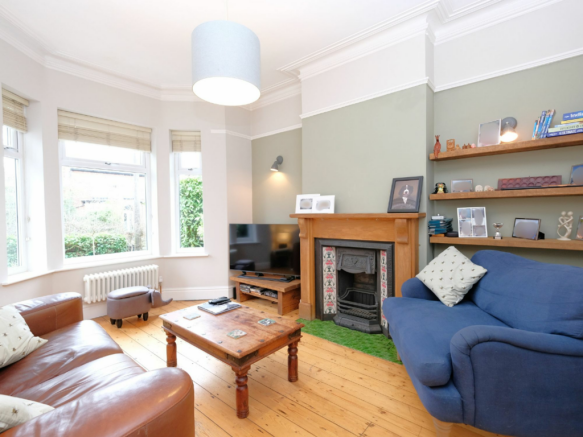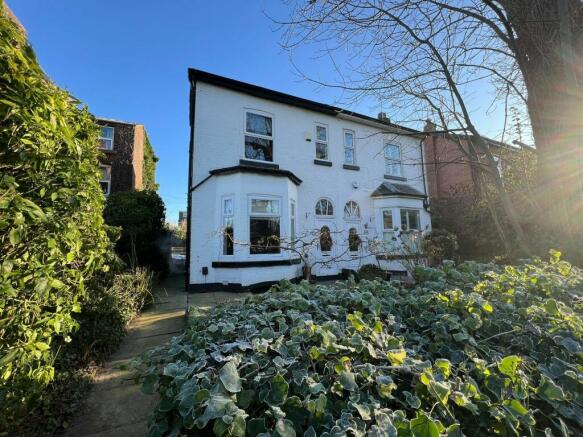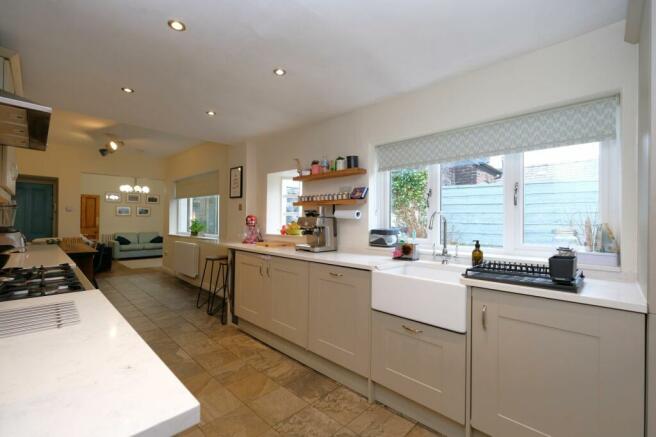
Rocky Lane, Monton, M30

- PROPERTY TYPE
Semi-Detached
- BEDROOMS
3
- BATHROOMS
2
- SIZE
Ask agent
- TENUREDescribes how you own a property. There are different types of tenure - freehold, leasehold, and commonhold.Read more about tenure in our glossary page.
Freehold
Key features
- Deceptively Spacious Period Property with Original Features Throughout, Located in Monton Village
- Bay Fronted Family Lounge With High Ceilings, Central Fire & Surround & Ceiling Rose
- High Specification Kitchen with Quartz Work Surface & Integral Appliances, Open Plan with the Second Reception Room
- Three Generous Double Bedrooms
- Modern Family Bathroom & Guest W.C.
- Conservatory, Cellar & Loft Space
- Gated Off Road Parking to the Rear
- Well Maintained Gardens to the Front & Rear
- Falls Perfectly within Catchment for Outstanding Schools
- Surrounded by a Plethora of Amenities & Excellent Transport Links
Description
Welcome to this stunning three bedroom semi-detached house situated in the highly sought-after Monton Village. This deceptively spacious period property boasts a range of original features, adding charm and character to its interior.
Step inside and be greeted by the beautiful tiled entrance hallway which leads in to the bay-fronted family lounge, which boasts high ceilings, a central fire and surround, and a ceiling rose. This room provides the perfect space for relaxation of an evening.
The property features an extended high specification kitchen, complete with quartz work surfaces and integral appliances. The kitchen seamlessly opens into the second reception room, creating a spacious and sociable area for dining and every-day living.
Upstairs, you will find three generous double bedrooms, each offering ample space for furniture and storage. These tastefully decorated bedrooms provide a comfortable retreat for the whole family.
The modern family bathroom and guest W.C. provide convenience for busy households, while the conservatory, cellar, and loft space offer versatile areas for additional living or storage options.
Parking will never be an issue with the gated off-road parking to the rear of the property. The well-maintained gardens at the front and rear complete the exterior of this beautiful home, providing a delightful outdoor space for relaxation or socialising.
Situated in the catchment area for outstanding schools, this property is ideal for families with children. The surrounding area offers a plethora of amenities, including shops, restaurants, and leisure facilities, ensuring that you have everything you need within easy reach.
Excellent transport links are also within close proximity, allowing for convenient access to nearby towns and cities, including Manchester City Centre. Whether you commute for work or enjoy exploring the local area, this property offers fantastic transport connections.
To truly appreciate the beauty of this property, you need to see it for yourself. Don't miss out on this amazing opportunity to own a stunning period home in the heart of Monton Village. Contact us today to arrange your viewing.
EPC Rating: D
Entrance Hallway
Complete with a ceiling light point, wall mounted radiator and tiled flooring.
Lounge
4.27m x 3.38m
Featuring a cast iron fireplace and surround. Complete with a ceiling light point, two wall light points, double glazed bay window and two column radiators. Fitted with hardwood flooring.
Reception Room Two
4.19m x 3.58m
Featuring an open fire with tiled hearth. Complete with a ceiling light point, double glazed window and patio doors. Fitted with hardwood flooring.
Kitchen
7.65m x 2.54m
Featuring complementary wall and base units with Quartz worktops, glass splashback and ceramic sink. Integral dishwasher, fridge freezer, washer and size ring range cooker. Complete with a ceiling light point, ceiling spotlights, double glazed window, two single glazed windows and column radiator. Fitted with tiled flooring.
Downstairs W.C
1.45m x 1.04m
Featuring a hand wash basin and W.C. Complete with a ceiling light point, tiled splashback and flooring.
Cellar
4.32m x 3.4m
Rear Hallway
Complete with a ceiling light point, hardwood stable door and tiled flooring. Loft space.
Landing
Complete with a ceiling light point, original storage and carpet flooring. Loft access.
Bedroom One
4.6m x 3.68m
Complete with a ceiling light point, two double glazed windows and wall mounted radiator. Fitted with carpet flooring.
Bedroom Two
3.48m x 2.59m
Complete with a ceiling light point, double glazed window and wall mounted radiator. Fitted with carpet flooring. Loft access.
Bedroom Three
2.97m x 2.54m
Complete with a ceiling light point, double glazed window and wall mounted radiator. Fitted with carpet flooring.
Bathroom
2.97m x 1.57m
Featuring a three-piece suite including a bath with shower over, hand wash basin and W.C. Complete with a ceiling light point, double glazed window, vanity unit and heated towel rail. Fitted with part tiled walls and tiled flooring.
External
To the front of the property is a garden. To the rear of the property is gated off-road parking with raised decked seating area, lawn and raised flower bed. Gated access from back to front.
Brochures
Additional Information- COUNCIL TAXA payment made to your local authority in order to pay for local services like schools, libraries, and refuse collection. The amount you pay depends on the value of the property.Read more about council Tax in our glossary page.
- Band: C
- PARKINGDetails of how and where vehicles can be parked, and any associated costs.Read more about parking in our glossary page.
- Yes
- GARDENA property has access to an outdoor space, which could be private or shared.
- Yes
- ACCESSIBILITYHow a property has been adapted to meet the needs of vulnerable or disabled individuals.Read more about accessibility in our glossary page.
- Ask agent
Rocky Lane, Monton, M30
NEAREST STATIONS
Distances are straight line measurements from the centre of the postcode- Patricroft Station0.8 miles
- Eccles Station0.9 miles
- Eccles Tram Stop1.0 miles
About the agent
As the area's leading independent estate agents, Hills offer a unique, modern approach to selling or renting your home. Included in the Best Estate Agents Guide 2024, voted Exceptional and previously voted North-West Estate Agency Group of the Year at the ESTAS Hills have an experienced team of property professionals, who have adopted the latest technology and marketing techniques to consistently deliver exceptional results for their clients.
Man
Notes
Staying secure when looking for property
Ensure you're up to date with our latest advice on how to avoid fraud or scams when looking for property online.
Visit our security centre to find out moreDisclaimer - Property reference 35c4cc27-b054-40f9-bd14-e5c56efdc426. The information displayed about this property comprises a property advertisement. Rightmove.co.uk makes no warranty as to the accuracy or completeness of the advertisement or any linked or associated information, and Rightmove has no control over the content. This property advertisement does not constitute property particulars. The information is provided and maintained by Hills, Eccles. Please contact the selling agent or developer directly to obtain any information which may be available under the terms of The Energy Performance of Buildings (Certificates and Inspections) (England and Wales) Regulations 2007 or the Home Report if in relation to a residential property in Scotland.
*This is the average speed from the provider with the fastest broadband package available at this postcode. The average speed displayed is based on the download speeds of at least 50% of customers at peak time (8pm to 10pm). Fibre/cable services at the postcode are subject to availability and may differ between properties within a postcode. Speeds can be affected by a range of technical and environmental factors. The speed at the property may be lower than that listed above. You can check the estimated speed and confirm availability to a property prior to purchasing on the broadband provider's website. Providers may increase charges. The information is provided and maintained by Decision Technologies Limited. **This is indicative only and based on a 2-person household with multiple devices and simultaneous usage. Broadband performance is affected by multiple factors including number of occupants and devices, simultaneous usage, router range etc. For more information speak to your broadband provider.
Map data ©OpenStreetMap contributors.






