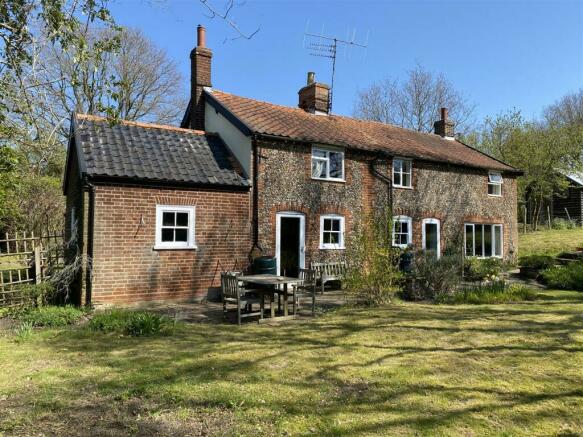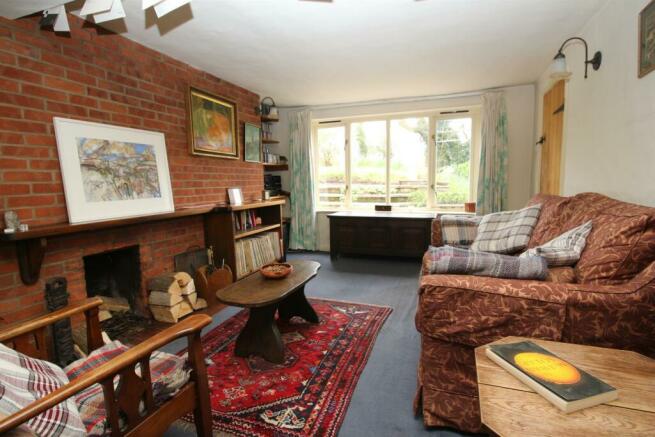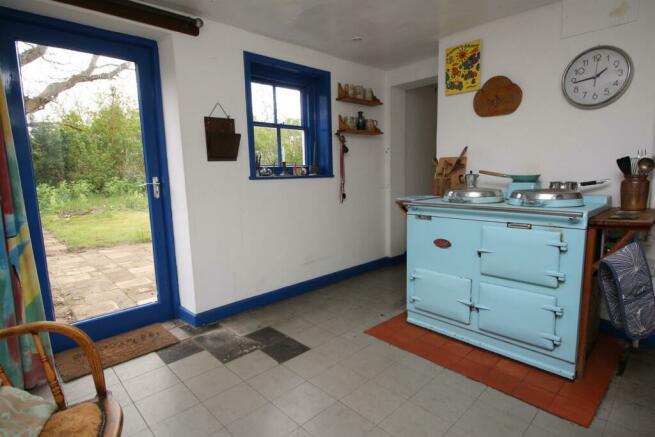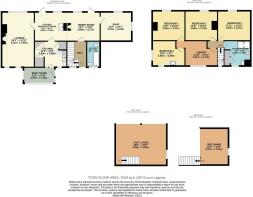Blackheath, Wenhaston, Halesworth

- PROPERTY TYPE
Detached
- BEDROOMS
4
- BATHROOMS
2
- SIZE
2,019 sq ft
188 sq m
- TENUREDescribes how you own a property. There are different types of tenure - freehold, leasehold, and commonhold.Read more about tenure in our glossary page.
Freehold
Key features
- *CHAIN FREE* Guide £600,000 to £625,000
- Gorgeous brick & flint cottage
- Dual aspect lounge with open fire
- Spacious kitchen & breakfast room with AGA & pantry
- Many original features throughout the property
- 4 large double bedrooms & 4 reception rooms
- Extremely private & peaceful location
- Lots of outbuildings for multiple uses
- Mature gardens surrounded by heathland
- Private driveway with ample parking & 2-bay cart lodge
Description
The 200-Yr-Old Flint Cottage On The Heath... - Brants Cottage has been a much-loved home for 50+ years. Surprisingly large and bright for such an old cottage, it has the potential to be updated without losing the host of original features. With several outbuildings on a huge plot, it is surrounded by heathland, making it exceptionally quiet and peaceful – the perfect nature-lover's retreat – yet within a 15-minute drive from the coast at Southwold.
The cottage is completely hidden at the end of a private track off Blackheath Road. A handsome timber-clad workshop is approached first, with lovely, double-glazed doors and old Crittall-style windows onto the rear garden. This would make an idyllic office or garden cabin or could be kept as a workshop. Other garden buildings include an old brick outhouse – in need of repair, but solidly built – a timber, double-sided shed currently used for storing fuel, and a large two-bay, timber-clad cart lodge with pitched roof and mezzanine. All have the potential for multiple uses, whether for additional storage, as a garden office or a children's playhouse or chillout zone. The cart lodge mezzanine already has wooden stairs but could easily be extended over the full width of the car port. Alternatively this building could be developed into a separate annexe, with the relevant permissions.
The cottage itself is a beautiful brick and flint construction, with countless original features, from latched doors to pantry and built-in cupboards. The main front door leads into a hallway and downstairs bathroom, with traditional bathroom fittings and a large, frosted window to the front. Directly ahead is the dining room which could easily accommodate a much larger table seating 10 or 12. Separated from the kitchen/breakfast room by a large double-depth, walk-around chimney breast, the two rooms (which are effectively broken plan) look onto the rear garden and measure over 7m end to end. A baby blue Aga backs onto the chimney breast in the kitchen/breakfast room, and there is scope to add a wood burner in the dining room. The sink, original pantry and built-in cupboards are in the kitchen adjoining the kitchen/breakfast room, along with the hot water tank and airing cupboard (the property is all-electric, with the Aga fuelling the hot water system). As with so much of Brants Cottage, there is potential to reconfigure these three rooms for modern day living, without losing the original features that make it so special. Beyond the kitchen through an original, latched stable door is a large boot room with second front door.
At one end of the property, off the kitchen/breakfast room is a dual aspect lounge, with open fireplace and large windows onto the rear garden. At the other end, off the dining room, is a large, dual aspect snug, currently used as a music room (would make a great guest bedroom) and with potential to install a wood burner (the property has three chimneys).
Upstairs there are three equal-sized and very large bedrooms to the rear, all with built-in storage, and a slightly smaller bedroom to the front, complete with sink. There is also a large family shower room. Bedrooms 1 and 4 are accessed via a room that is currently used as a library, but there is plenty of potential to reconfigure the upstairs to create a stunning master suite (using the plumbing already in situ in bedroom 4).
This unique setting is one of the most compelling aspects of this property. It is surrounded by heathland, with a garden gate from the rear garden directly onto the heath. The cottage also has its own mature front and rear gardens, 'utility' garden with compost heap, plus the workshop and outhouse which all combine to create a completely unique property on a substantial plot.
Brants Cottage is an exceptional home in a stunning location, brimming with original features and with minimal work required to update the decor and layout, should this be needed.
Agents Notes... - A pre-recorded walkaround tour is available for this property.
Council Tax Band G
EPC to follow
Brochures
Blackheath, Wenhaston, HalesworthBrochure- COUNCIL TAXA payment made to your local authority in order to pay for local services like schools, libraries, and refuse collection. The amount you pay depends on the value of the property.Read more about council Tax in our glossary page.
- Ask agent
- PARKINGDetails of how and where vehicles can be parked, and any associated costs.Read more about parking in our glossary page.
- Yes
- GARDENA property has access to an outdoor space, which could be private or shared.
- Yes
- ACCESSIBILITYHow a property has been adapted to meet the needs of vulnerable or disabled individuals.Read more about accessibility in our glossary page.
- Ask agent
Blackheath, Wenhaston, Halesworth
NEAREST STATIONS
Distances are straight line measurements from the centre of the postcode- Halesworth Station2.9 miles
- Darsham Station3.3 miles
About the agent
Industry affiliations

Notes
Staying secure when looking for property
Ensure you're up to date with our latest advice on how to avoid fraud or scams when looking for property online.
Visit our security centre to find out moreDisclaimer - Property reference 32282185. The information displayed about this property comprises a property advertisement. Rightmove.co.uk makes no warranty as to the accuracy or completeness of the advertisement or any linked or associated information, and Rightmove has no control over the content. This property advertisement does not constitute property particulars. The information is provided and maintained by Attik City Country Coast, Halesworth. Please contact the selling agent or developer directly to obtain any information which may be available under the terms of The Energy Performance of Buildings (Certificates and Inspections) (England and Wales) Regulations 2007 or the Home Report if in relation to a residential property in Scotland.
*This is the average speed from the provider with the fastest broadband package available at this postcode. The average speed displayed is based on the download speeds of at least 50% of customers at peak time (8pm to 10pm). Fibre/cable services at the postcode are subject to availability and may differ between properties within a postcode. Speeds can be affected by a range of technical and environmental factors. The speed at the property may be lower than that listed above. You can check the estimated speed and confirm availability to a property prior to purchasing on the broadband provider's website. Providers may increase charges. The information is provided and maintained by Decision Technologies Limited. **This is indicative only and based on a 2-person household with multiple devices and simultaneous usage. Broadband performance is affected by multiple factors including number of occupants and devices, simultaneous usage, router range etc. For more information speak to your broadband provider.
Map data ©OpenStreetMap contributors.




