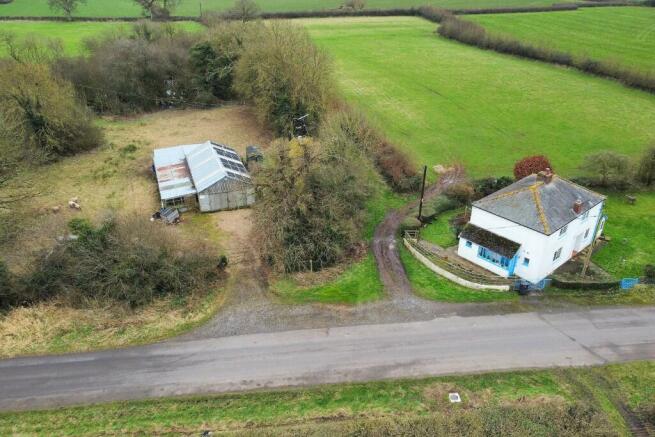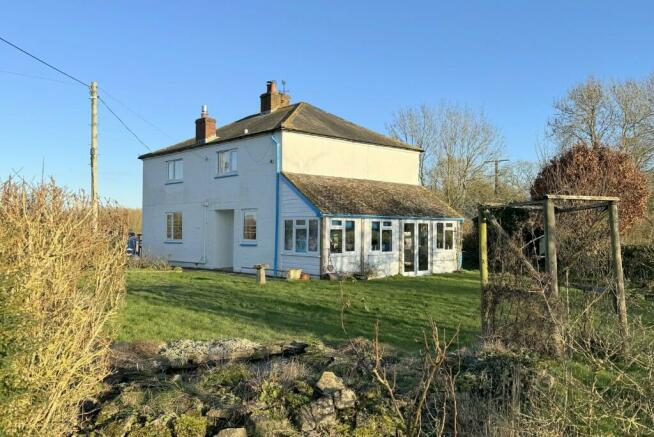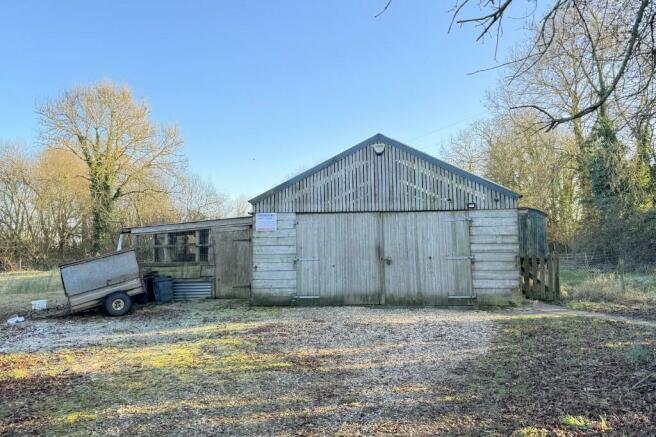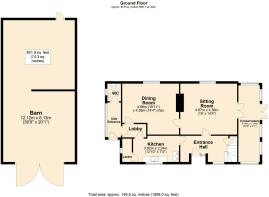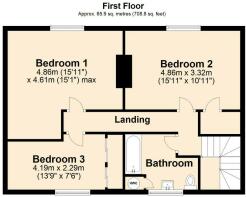Horsington, Somerset, BA8

- PROPERTY TYPE
Detached
- BEDROOMS
3
- BATHROOMS
1
- SIZE
Ask agent
- TENUREDescribes how you own a property. There are different types of tenure - freehold, leasehold, and commonhold.Read more about tenure in our glossary page.
Freehold
Key features
- WONDERFUL OPPORTUNITY TO ACQUIRE DETACHED HOUSE & SUBSTANTIAL BARN
- SUBSTANTIAL BARN SET WITHIN APPROXIMATELY 1.33 ACRES
- DETACHED 3 BEDROOM HOUSE SET IN 0.28 ACRES WITH FAR REACHING VIEWS
- SPACIOUS HALLWAY
- SITTING ROOM WITH ATTRACTIVE FIREPLACE & FRENCH DOORS TO CONSERVATORY
- CONSERVATORY/STUDIO WITH DELIGHTFUL VIEWS OVER THE GARDEN
- SEPARATE DINING ROOM WITH A NATURAL STONE FIREPLACE
- KITCHEN WITH OIL FIRED RAYBURN
- BATHROOM
- 16 PV PANELS ON THE BARN ROOF PROVIDING A USEFUL INCOME
Description
LOCATION: The Property lies just under a mile from the popular village of Horsington which provides a primary school and church. The larger village of Templecombe provides further local amenities including a mainline railway station with a regular service to London/Waterloo. To the north, the A303 can be joined at Wincanton which in turn, gives excellent road access to the South West and London and the South East via the M3 and motorway network. Other towns within driving distance include the historic Abbey town of Sherborne, Shaftesbury, Blandford and the regional centres of Yeovil, Bath and Bristol. The property is surrounded by delightful countryside and wooded areas, with the fields predominantly used for pasture grazing and provides many opportunities for walking and riding. As well as the local primary school, the property is well located for excellent schools in both the private and state sectors.
ACCOMMODATION
GROUND FLOOR:
OPEN FRONTED PORCH: With UPVC double glazed front door to:
ENTRANCE HALL: Double glazed window to front aspect, understairs cupboard, telephone point and stairs to first floor.
SITTING ROOM: 16' x 14'4" An attractive brick fireplace with open grate, double glazed window to rear aspect, night storage heater and French doors to:
CONSERVATORY/STUDIO: 22'9" x 6'1" Double glazed windows and French doors with an outlook over the garden.
DINING ROOM: 15'11" x 14'4" (narrowing to 10'11") Stone fireplace with open grate and polished wood mantle, Dimplex storage heater and double glazed window to rear aspect.
KITCHEN: 12'10" x 7'4" Butler sink with wooden draining boards and storage units, fitted shelving, oil fired Rayburn which also supplies the hot water, double glazed window to front aspect, walk-in larder with fitted shelving, window to side aspect, electric cooker point.
REAR LOBBY: Electric meter, fitted shelving and door to:
REAR PORCH: 9'10" x 3'10" Doors to cloakroom and garden.
CLOAKROOM: WC, wash basin and window to side aspect.
From the entrance hall stairs to first floor landing with hatch to loft.
FIRST FLOOR
BEDROOM 1: 15'11" x 15'1" (narrowing to 10'11") A large L shaped master bedroom enjoying an outlook over fields. Dimplex storage heater and double glazed window to rear aspect.
BEDROOM 2: 15'11" x 10'11" Double glazed window to rear aspect with field views, large wardrobe and Dimplex storage heater.
BEDROOM 3: 13'9" (to front of wardrobe) x 7'6" (narrowing to 6'6") Wall to wall fitted cupboards and double glazed window to front aspect.
BATHROOM: Panelled bath with electric shower over, wash basin with tiled splashback, high flow WC, double glazed window to front aspect and cupboard housing hot water tank and electric fan heater.
OUTSIDE
The house and barn are separated by a farmers track. The property is set within its own delightful garden extending to approximately 0.28 acres with fields to one side and a brook to the other. The majority of the garden is laid to lawn interspersed with an abundance of shrubs and trees including Victoria plum, Bramley apple and pear tree. There is also a fruit cage with raspberries and poly tunnel.
The barn measures approximately 39'9" x 20'1" (801.9 sq ft). Set within approximately 1.33 acres of paddock and wooded wetland. 16 solar panels on the roof provide a useful income.
SERVICES: Mains water, electricity, septic tank (this will need upgrading/replacing to comply with current regulations), and telephone all subject to the usual utility regulations.
BROADBAND: Wessex internet have laid a cable to the property so full fibre broadband can be connected to this house.
COUNCIL TAX BAND: E
TENURE: Freehold
VIEWING: Strictly by appointment through the agents.
- COUNCIL TAXA payment made to your local authority in order to pay for local services like schools, libraries, and refuse collection. The amount you pay depends on the value of the property.Read more about council Tax in our glossary page.
- Ask agent
- PARKINGDetails of how and where vehicles can be parked, and any associated costs.Read more about parking in our glossary page.
- Off street
- GARDENA property has access to an outdoor space, which could be private or shared.
- Yes
- ACCESSIBILITYHow a property has been adapted to meet the needs of vulnerable or disabled individuals.Read more about accessibility in our glossary page.
- Ask agent
Horsington, Somerset, BA8
NEAREST STATIONS
Distances are straight line measurements from the centre of the postcode- Templecombe Station1.2 miles
About the agent
Selling your house with Hambledon - Where service counts!
Hambledon are recognised as one of the areas leading independent estate agents with offices in Wincanton, Gillingham, Shaftesbury and Mere.
If you instruct us now you too can experience the difference!
- Hambledon aim to provide their customers and clients with a complete service of traditional and specialist marketing expertise, covering all aspects of residential property sales.
- Our office is op
Industry affiliations



Notes
Staying secure when looking for property
Ensure you're up to date with our latest advice on how to avoid fraud or scams when looking for property online.
Visit our security centre to find out moreDisclaimer - Property reference HearneHouseHorsington. The information displayed about this property comprises a property advertisement. Rightmove.co.uk makes no warranty as to the accuracy or completeness of the advertisement or any linked or associated information, and Rightmove has no control over the content. This property advertisement does not constitute property particulars. The information is provided and maintained by Hambledon Estate Agents, Wincanton. Please contact the selling agent or developer directly to obtain any information which may be available under the terms of The Energy Performance of Buildings (Certificates and Inspections) (England and Wales) Regulations 2007 or the Home Report if in relation to a residential property in Scotland.
*This is the average speed from the provider with the fastest broadband package available at this postcode. The average speed displayed is based on the download speeds of at least 50% of customers at peak time (8pm to 10pm). Fibre/cable services at the postcode are subject to availability and may differ between properties within a postcode. Speeds can be affected by a range of technical and environmental factors. The speed at the property may be lower than that listed above. You can check the estimated speed and confirm availability to a property prior to purchasing on the broadband provider's website. Providers may increase charges. The information is provided and maintained by Decision Technologies Limited. **This is indicative only and based on a 2-person household with multiple devices and simultaneous usage. Broadband performance is affected by multiple factors including number of occupants and devices, simultaneous usage, router range etc. For more information speak to your broadband provider.
Map data ©OpenStreetMap contributors.
