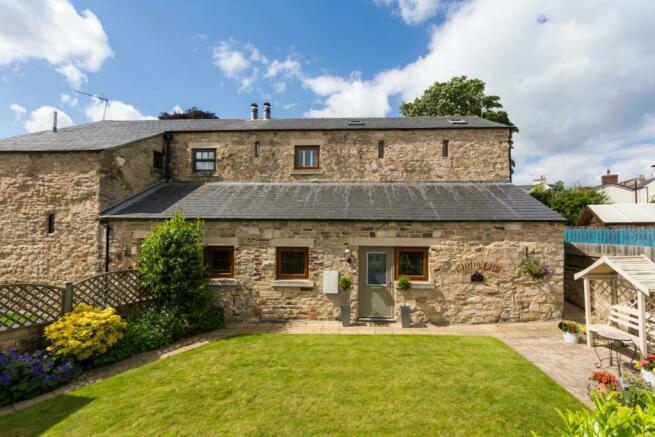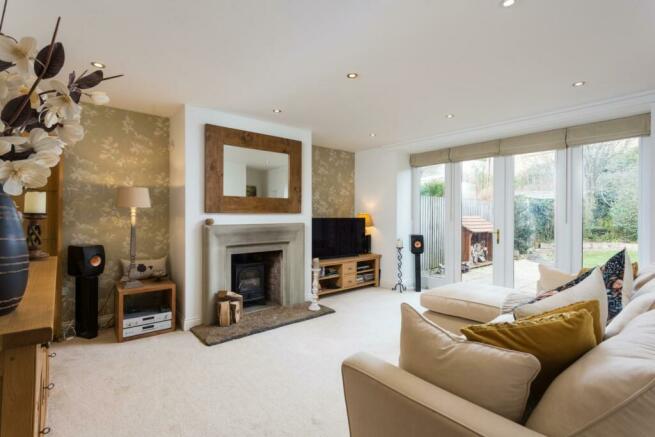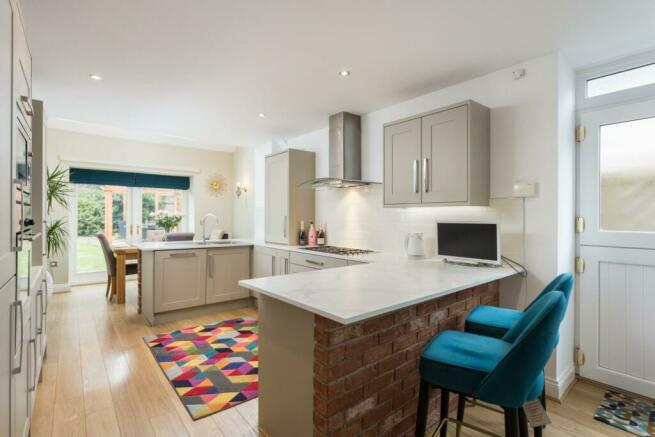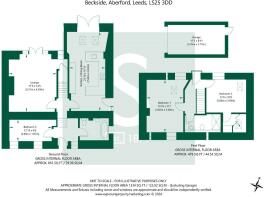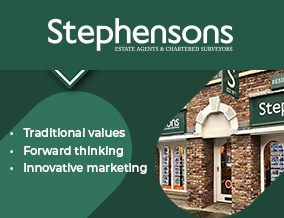
Beckside, Aberford, Leeds

- PROPERTY TYPE
Barn Conversion
- BEDROOMS
3
- BATHROOMS
2
- SIZE
Ask agent
- TENUREDescribes how you own a property. There are different types of tenure - freehold, leasehold, and commonhold.Read more about tenure in our glossary page.
Freehold
Key features
- Exceptional Barn Conversion
- Sat Within 0.10 Acre
- Beautifully Presented Throughout
- Magnificent Open Plan Kitchen/Dining Room
- Two Contemporary Bathrooms
- 3 Bedrooms (Dressing Room to Bed. 2)
- Stylish Spacious Living Room
- Off Street Parking & Single Garage
- EER 71 (C)
Description
Works commenced in 2003 for the conversion of Holly Tree Barn and was completed early part of 2004 by a local developer. The barn has undergone a comprehensive programme of renovation and refurbishment which has seen the internal accommodation significantly enhanced, reconfigured, extended and the entire building refurbished, whilst restoring many original features. Holly Tree Barn provides deceptively spacious and well planned accommodation appointed to an exceptional standard throughout and designed with family living and entertaining in mind.
The property is maintained to the current owner’s specification and with meticulous attention to detail, complemented by inspiring fixtures and fittings. The property welcomes you into an entrance lobby providing access to bedroom 3 which is currently used as a home office with two windows to the front. To the right off the hallway is a second house bathroom, comprising a beautiful roll top bath, floating vanity hand wash basin and low flush wc. There is a tall chrome heated towel rail and the room is finished with almost full height surrounding tiling and double glazed opaque window. The characteristics of a converted barn comes with some admirable features, and the split level from bedroom 3 and the downstairs bathroom to the main part of the barn, just add to that beautiful quirkiness and charm.
From the entrance lobby, four internal steps lead up to an entrance hall, providing access to both the lounge and kitchen along with the staircase leading to the first floor accommodation. The kitchen is undoubtedly one of the main selling features of the property and merges seamlessly into an area designed for dining. The present owners installed a luxury and bespoke kitchen in early 2022 with new combi boiler, focusing on a sympathetic design to the barn, yet practical and maximising the space. A number of wall and base units create an L shape design incorporating a breakfast bar, stainless steel sink unit and drainer and new SMEG gas hob with extractor hood above. To the left-hand side is a comprehensive range of matching shaker units, full height, with a number of built in appliances including a fridge, freezer, microwave and oven. The kitchen further benefits from a built in dishwasher and washing machine.
The designated dining area within the kitchen forms part of a single storey extension and creates crucial floor space within the room which can be used for dining or as additional living space. Two Velux windows and French doors provides an abundance of natural light and that all important connection with the rear garden.
The lounge is a beautifully presented spacious room, with elegant décor and ample natural lighting thanks to French doors with full height glass panel to either side. The main focal point within the lounge is the impressive stone fireplace with a multi-fuel burning stove positioned within.
To the first floor, the landing area is complemented by exposed wooden beams to ceiling, skylight window to rear elevation and a full length glazed door giving access to a 'Juliet' balcony overlooking the landscaped rear garden.
The property is further enhanced by two generously proportioned double bedrooms, both enjoying incredible exposed architectural supporting beams and bespoke interior shutter blinds, and have been beautifully decorated in keeping with the barn. Bedroom one is complemented by a good sized walk in dressing room, having fitted wardrobes and dressing table. The internal accommodation is completed by a stunning house bathroom, comprising a large walk in shower, back to wall wc and floating hand wash basin. All four walls and flooring are tiled, contrasting with the exposed wooden ceiling beams.
Externally, the property occupies a deceptively large plot, extending to 0.10 acre within its official boundaries. Located within an exceptionally popular residential area known as Beckside, Holly Tree Barn sits on the fringes of the development, occupying a corner plot giving a high level of privacy accompanied by generous front and back gardens. Approached directly off Beckside, the property has off street parking and a single garage. The garage itself has power and lighting inside and is accessed from the electric front garage door or pedestrian door to the rear. A sweeping path from the front garden leads to the property’s front door and continues alongside the right elevation and to the rear garden. The front is fully enclosed by stone trellis fencing with a patio area, which is south facing and perfectly positioned to enjoying the sunshine. The rear garden has been meticulously maintained by the present owner, whilst creating several outdoor areas for dining, relaxing or entertaining. A circular patio area will be found to the right underneath a wooden pergola, with ample space for appropriate outdoor furniture. A number of established trees adjoin the rear boundary wall, with fencing to the left creating a fully enclosed garden. This property is a perfect example of a spacious home with generous outdoor space and is perfect for those buyers who value a peaceful and quiet setting. Occasionally a property of quite exceptional quality and individuality comes to the market and the sale of Holly Tree Barn provides one of those increasingly rare opportunities.
Although these particulars are thought to be materially correct their accuracy cannot be guaranteed and they do not form part of any contract.
EER- 71 (C)
Tenure – Freehold
Council Tax – Leeds Council - Band E
Although these particulars are thought to be materially correct their accuracy cannot be guaranteed and they do not form part of any contract.
Brochures
Beckside, Aberford, LeedsBrochure- COUNCIL TAXA payment made to your local authority in order to pay for local services like schools, libraries, and refuse collection. The amount you pay depends on the value of the property.Read more about council Tax in our glossary page.
- Ask agent
- PARKINGDetails of how and where vehicles can be parked, and any associated costs.Read more about parking in our glossary page.
- Yes
- GARDENA property has access to an outdoor space, which could be private or shared.
- Yes
- ACCESSIBILITYHow a property has been adapted to meet the needs of vulnerable or disabled individuals.Read more about accessibility in our glossary page.
- Ask agent
Beckside, Aberford, Leeds
NEAREST STATIONS
Distances are straight line measurements from the centre of the postcode- Garforth Station2.7 miles
- East Garforth Station2.7 miles
- Micklefield Station2.8 miles
About the agent
We are proud to be North Yorkshire's largest independent estate agent. Established in 1871, our knowledge and experience of the local land and property market remains unrivalled in the 21st century. We combine the traditional values of honesty, trustworthiness and unmatched customer service with a dynamic, progressive and flexible approach to modern day market conditions.
We provide a friendly and approachable service and aim to work in partner
Industry affiliations

Notes
Staying secure when looking for property
Ensure you're up to date with our latest advice on how to avoid fraud or scams when looking for property online.
Visit our security centre to find out moreDisclaimer - Property reference 32899461. The information displayed about this property comprises a property advertisement. Rightmove.co.uk makes no warranty as to the accuracy or completeness of the advertisement or any linked or associated information, and Rightmove has no control over the content. This property advertisement does not constitute property particulars. The information is provided and maintained by Stephensons, Selby. Please contact the selling agent or developer directly to obtain any information which may be available under the terms of The Energy Performance of Buildings (Certificates and Inspections) (England and Wales) Regulations 2007 or the Home Report if in relation to a residential property in Scotland.
*This is the average speed from the provider with the fastest broadband package available at this postcode. The average speed displayed is based on the download speeds of at least 50% of customers at peak time (8pm to 10pm). Fibre/cable services at the postcode are subject to availability and may differ between properties within a postcode. Speeds can be affected by a range of technical and environmental factors. The speed at the property may be lower than that listed above. You can check the estimated speed and confirm availability to a property prior to purchasing on the broadband provider's website. Providers may increase charges. The information is provided and maintained by Decision Technologies Limited. **This is indicative only and based on a 2-person household with multiple devices and simultaneous usage. Broadband performance is affected by multiple factors including number of occupants and devices, simultaneous usage, router range etc. For more information speak to your broadband provider.
Map data ©OpenStreetMap contributors.
