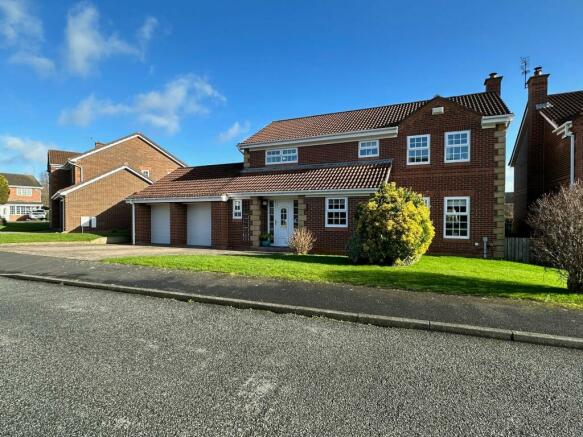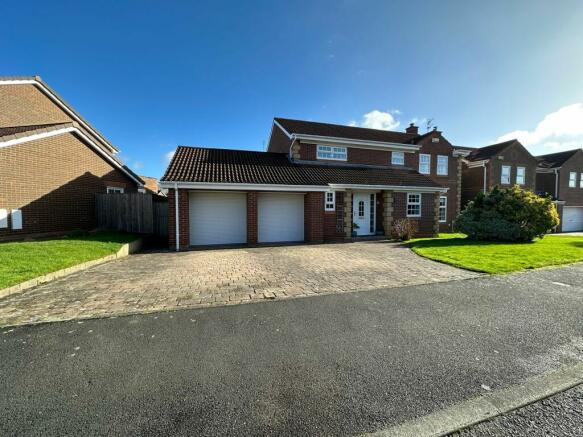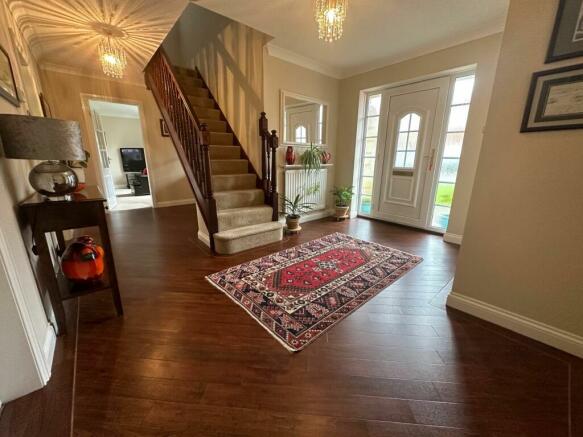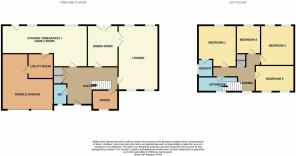Denwick Close, Chester Le Street, DH2

- PROPERTY TYPE
Detached
- BEDROOMS
4
- BATHROOMS
2
- SIZE
Ask agent
- TENUREDescribes how you own a property. There are different types of tenure - freehold, leasehold, and commonhold.Read more about tenure in our glossary page.
Freehold
Key features
- Stunning Larger Style 4 Bed Detached House
- Owned By Current Vendors For Over 20 Years
- 3 Reception Areas
- 28' Kitchen / Breakfast/ Family Room
- Double Garage (Potential To Build Over Subject To Planning)
- 1 Of Chester Le Street's Finest Developments
Description
Having been owned by the current vendors for over 20 years, this updated family home offers a superb layout and set on one of the most desirable developments in Chester le Street. Upon entering the property you're greeted by a stunning hallway which sets the standard throughout. Finished with Amtico flooring, the hallway leads to all 3 reception and kitchen areas along with access to the superb home office area and a recently decorated ground floor WC.
Dual aspect windows are to the impressive lounge, measuring over 21' x 13' this spacious room also boasts a cosy wooden fire surround with cast inset and gas fire. Double doors from the lounge flow through to the dining room which can also be accessed from the hallway. The formal dining room again offers a superb sized entertaining room, French doors are installed which open to the rear gardens.
To the heart of the property, the 28' kitchen is sure to impress. Not only does this superb room offer a vast array of culinary space but also provides a family sitting area and breakfast bar. Granite worktops grace the base units and breakfast bar, built in cooking appliances are available accompanied by integrated dishwasher and fridge. Quality flooring is installed with Karndine to the kitchen along with wood flooring to the reception area. A useful utility room has been created by space taken from the double garage. A range of wall and base units are provided for along with space for laundry facilities and additional fridge freezer.
To the 1st floor, the bright and airy landing flows to all 4 double bedrooms and the spacious family bathroom. 3 of the 4 bedrooms boast fitted wardrobes, whilst bedroom 2 also offers twin wardrobes and fitted dressing table. The master bedroom provides a generous space with a wide selection of wardrobe and storage space. Also complimenting the master bedroom a refitted en-suite shower room was replaced around 2021. An 'Aqualisa' shower is installed along with a superb suite comprises of a twin drawer vanity sink unit, heated towel rail along with fully tiled walls and tiled flooring.
The immaculate family bathroom was installed by Marshalls who are renowned for installing luxury bathroom suites. Both bathing and showering facilities are provided for and again all finished with tiled walls and flooring.
Externally gardens are to the front and rear. The rear garden is a great size and has been a passion for the current vendors to grow a variety of fruit and vegetables. 2 patio areas are available along with a excellent sized lawn and small pond. Water taps and electric are both available within the rear garden. A path to the side leads to the front where a lawned garden can be found along with a paved driveway for around 3-4 cars. Twin electric doors are to the garage, additional storage and a sink unit are with the area along with a superb space for overhead storage. The utility room was created using space from the original double garage.
Many properties on this exclusive development have been greatly extended. Having been only 2 of this style on the development further scope to extend over the double garage would create a vast family home (Planning required). Denwick Close is always highly in demand for the discerning purchaser, simply demands an early inspection to fully appreciate the quality and size of accommodation on offer.
Property comprises
Entrance Hall. With Amtico flooring, feature staircase, radiator, smoke alarm, coving and a generous sized storage cupboard.
Ground Floor WC. 5'9 x 4'6 (1.75m x 1.37m) Double glazed window to front, vanity sink unit, WC, heated towel rail and tiled flooring.
Home Office. 8'4 x 6'7 (2.53m x 2m) Double glazed window to front and radiator.
Lounge. 21'7 x 13'5 (6.57m x 4.08m) Twin dual aspect windows to the front and rear, wooden fire surround with cast inset and gas fire, 2 x radiators, coving, tv point and twin doors to dining room.
Dining Room. 14'6 x 10'2 (4.43m x 3.10m) Internal access available from the hallway and lounge, radiator and French doors to rear garden.
Kitchen / Breakfast / Family Room. 28'2 x 13'11 (reducing to 9'7) (8.59m x 4.24m reducing to 2.92m) Upvc door to rear garden, double glazed windows to rear, wide range of wall and base units, granite worktops, breakfast bar integrated induction ceramic hob, electric oven, extractor hood, integrated dishwasher, fridge, 1 1/2 bowl sink, hose style tap, Karndine flooring, kickboard heater and spotlights to ceiling, the family area offers wood flooring and radiator.
Utility Room.8'3 x 8'1 (2.52m x 2.46m) Upvc door from kitchen, range of wall and base units, plumbed for washing machine, space for tumble dryer and additional fridge and freezer, tiled flooring and access to garage.
1st Floor Landing. Double glazed window to front, radiator, smoke alarm, loft access ( we have been advised that the flooring is partially boarded and a light is installed.
Bedroom 1. 13'9 x 13' (4.19m x 3'97m) Double glazed window to rear, excellent range of fitted wardrobes and cupboards, radiator and tv point.
En-Suite. 5'7 x 5'5 (1.71m x 1.66m) Refitted around 2021, comprises of a walk in 'Aqualisa' shower enclosure, twin drawer vanity unit, WC, fully tiled walls, tiled flooring, heated towel rail, spot lights to ceiling and extractor fan.
Bedroom 2. 13'8 x 10'10 (4.17m x 3.30m) 2 x double glazed windows to rear, 2 x fitted double wardrobes, fitted dressing table and radiator.
Bedroom 3. 13' x 9'3 (3.97m x 2.81m) 2 x double glazed windows to front, 2 x fitted wardrobes, radiator and tv point.
Bedroom 4. 10' x 8'5 (3.06m x 2.57m) Double glazed window to rear and radiator.
Family Bathroom. 11'5 x 5'5 (3.48m x 1.65m) Double glazed window to front, walk in shower enclosure, bath, fully tiled walls, tiled flooring, heated towel rail and spot lights to ceiling.
Garage. 17'5 (reducing to 10'2) x 16'9 (5.30m (reducing to 3.07m)x 5.10m) Twin electric doors, sink unit, lights and power, overhead storage, combination boiler, fuse board and access to utility room.
Externally a lawned garden is to the front along with a paved driveway for 3-4 cars. A path to the side leads to the generous sized rear garden, mainly lawned, 2 patios are provided along with a vegetable plot, variety of trees and shrubs and pond.
Energy performance certificate - ask agent
Council TaxA payment made to your local authority in order to pay for local services like schools, libraries, and refuse collection. The amount you pay depends on the value of the property.Read more about council tax in our glossary page.
Ask agent
Denwick Close, Chester Le Street, DH2
NEAREST STATIONS
Distances are straight line measurements from the centre of the postcode- Chester-le-Street Station1.0 miles
- Durham Station4.4 miles
About the agent
Welcome to Copeland Residential Sales & Lettings. At Copeland Residential we pride ourselves on our Friendly, Honest and hard working ethic and understand the needs of homeowners whether it be Landlords or Vendors, Tenants or Buyers. Available seven days a week to facilitate the needs of our clients and provide quick results with competitive fees.
Notes
Staying secure when looking for property
Ensure you're up to date with our latest advice on how to avoid fraud or scams when looking for property online.
Visit our security centre to find out moreDisclaimer - Property reference COR-1H4H14LA5SE. The information displayed about this property comprises a property advertisement. Rightmove.co.uk makes no warranty as to the accuracy or completeness of the advertisement or any linked or associated information, and Rightmove has no control over the content. This property advertisement does not constitute property particulars. The information is provided and maintained by Copeland Residential, Chester Le Street. Please contact the selling agent or developer directly to obtain any information which may be available under the terms of The Energy Performance of Buildings (Certificates and Inspections) (England and Wales) Regulations 2007 or the Home Report if in relation to a residential property in Scotland.
*This is the average speed from the provider with the fastest broadband package available at this postcode. The average speed displayed is based on the download speeds of at least 50% of customers at peak time (8pm to 10pm). Fibre/cable services at the postcode are subject to availability and may differ between properties within a postcode. Speeds can be affected by a range of technical and environmental factors. The speed at the property may be lower than that listed above. You can check the estimated speed and confirm availability to a property prior to purchasing on the broadband provider's website. Providers may increase charges. The information is provided and maintained by Decision Technologies Limited. **This is indicative only and based on a 2-person household with multiple devices and simultaneous usage. Broadband performance is affected by multiple factors including number of occupants and devices, simultaneous usage, router range etc. For more information speak to your broadband provider.
Map data ©OpenStreetMap contributors.




