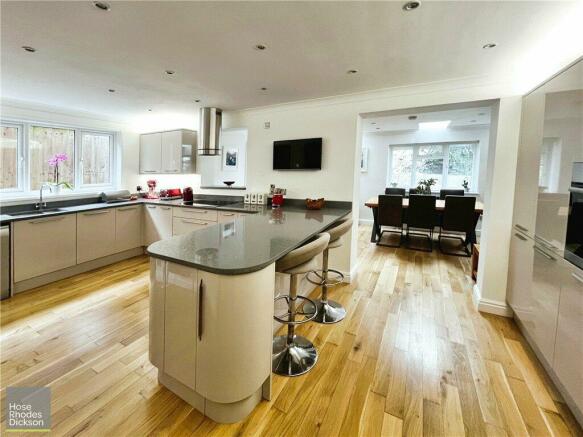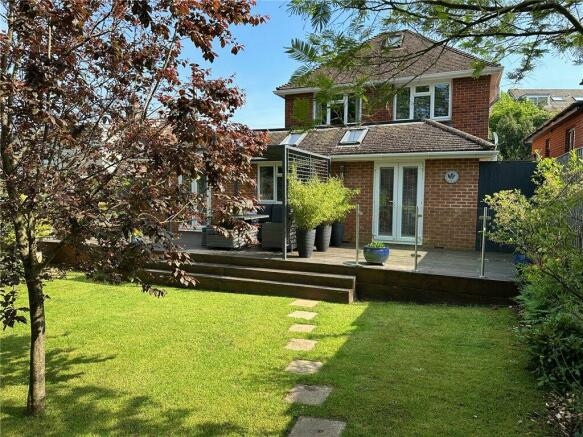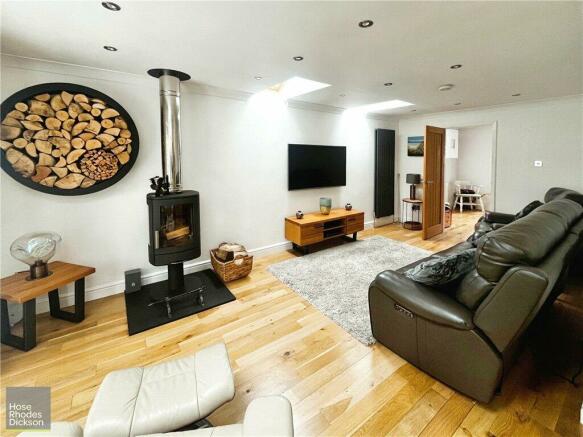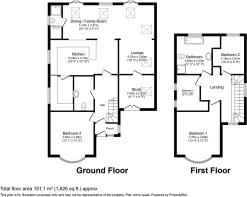
West Hill Road, Ryde, Isle of Wight

- PROPERTY TYPE
Detached
- BEDROOMS
4
- BATHROOMS
1
- SIZE
Ask agent
- TENUREDescribes how you own a property. There are different types of tenure - freehold, leasehold, and commonhold.Read more about tenure in our glossary page.
Freehold
Key features
- * Four bedroom detached house
- * Smart contemporary interior
- * Study/utility/downstairs wc
- * Close to beaches & town centre
- * Well-maintained gardens
- * Innovative design & details
- * High quality fixtures & fittings
- * Semi-open-plan living space
Description
Entrance
Main entrance door to entrance porch.
Entrance Porch
Space for hanging coats.
Entrance Hall
Stairs to first floor landing with understairs storage cupboards. Doors to:
Bedroom 4
3.68m x 3.66m
A good size double bedroom. Large bay window to the front elevation.
WC
1.57m x 2.18m
A spacious downstairs wc with low level cistern and wash hand basin.
Kitchen
3.12m x 5.36m
Presenting with real "WOW" factor, the modern & contemporary fitted kitchen is the first of the semi-open-plan living 'zones' and is equipped with a flush and high-gloss range of floor and wall units, and pan drawers topped with grey starlight quartz worktops, with integrated double oven, electric hob and extractor unit over. Space for dishwasher and a large fridge freezer, with an attractive breakfast bar. Serving hatch opening to dining area. Door to utility room Opening to dining area.
Utility Room
2.03m x 2.46m
A fully equipped utility room with a large widow to the side and a range of fitted units, and space and plumbing for washing machine and tumble dryer. Wall-mounted " Worchester" boiler.
Dining area/sitting room/Study
5.87m x 2.95m
Continuing the living space, this area flows seamlessly from the kitchen and is large enough for a good size family dining table. Solid wood flooring and doors to rear elevation overlooking the garden. Door to "pet" shower. Sitting Area: Combining with the dining room to create a large "L" shaped living space, this area has great features including 5 Velux windows providing a huge source of natural light. Solid wooden floors continue from the dining area with French doors which lead onto the raised decked area, and then onto the grassed lawn. A contemporary log-burner provides the central focal feature to this living space. Door to: Study: Useful ancillary space for a study/office, or additional sleeping accommodation, with Velux window and double doors leading out to the front elevation.
" Pet" Shower.
Located off the dining area, a useful storage space for logs with a unique raised built-in pet shower area. This area can easily be re-converted to a downstairs shower room, with shower enclosure and wc.
First Floor Landing
Doors to:
Bedroom 1
3.76m x 3.66m
A good size double bedroom with large bay window to the front elevation. Fitted " high-gloss" contemporary-style wardrobes with a range of storage systems internally.
Bedroom 2
3.15m x 2.67m
A further double bedroom with window to the rear elevation commanding elevated views of the surrounding area.
Bedroom 3
3.02m x 1.96m
A single bedroom with window to the side elevation.
Bathroom
3.66m x 3.23m
A beautifully appointed modern family bathroom with suite comprising oval shaped free-standing bath, separate shower enclosure with rain-fall shower head, wc and wash hand-basin. Window to the rear elevation.
Loft
A fully insulated land carpeted loft with pull-down ladder, power and lighting, and radiator, and Velux windows; providing spacious & useful activity/storage space.
Gardens
The property benefits from a good-size well-maintained and enclosed rear garden with raised decking immediately adjoining the rear elevation of the property, with steps down to the grassed lawn. The garden has a range of established pretty shrubs and trees, and a further stone chipped area with a range of ornamental plantings. 8x10 garden shed. Gated side elevation access to the front, provides a secure bin store area, and log store.
Parking
Off-road parking to the front elevation.
Heating
Gas central heating. " Worchester" combination boiler.
Services
All mains connected.
Tenure
Freehold.
Council Tax
Band "E".
- COUNCIL TAXA payment made to your local authority in order to pay for local services like schools, libraries, and refuse collection. The amount you pay depends on the value of the property.Read more about council Tax in our glossary page.
- Band: E
- PARKINGDetails of how and where vehicles can be parked, and any associated costs.Read more about parking in our glossary page.
- Yes
- GARDENA property has access to an outdoor space, which could be private or shared.
- Yes
- ACCESSIBILITYHow a property has been adapted to meet the needs of vulnerable or disabled individuals.Read more about accessibility in our glossary page.
- Ask agent
West Hill Road, Ryde, Isle of Wight
NEAREST STATIONS
Distances are straight line measurements from the centre of the postcode- Ryde St. Johns Road Station0.3 miles
- Ryde Esplanade Station0.8 miles
- Smallbrook Junction Station0.9 miles
About the agent
INDEPENDENT AGENT
As the Isle of Wight's largest independently owned estate agency Hose Rhodes Dickson continues to offer 'friendly service and local knowledge' throughout our 7 branches.
We can help with:
- Residential Sales & Lettings,
- Country Homes,
- Commercial Property,
- Surveys & Valuations, and Mortgages.
Industry affiliations



Notes
Staying secure when looking for property
Ensure you're up to date with our latest advice on how to avoid fraud or scams when looking for property online.
Visit our security centre to find out moreDisclaimer - Property reference RYD240026. The information displayed about this property comprises a property advertisement. Rightmove.co.uk makes no warranty as to the accuracy or completeness of the advertisement or any linked or associated information, and Rightmove has no control over the content. This property advertisement does not constitute property particulars. The information is provided and maintained by Hose Rhodes Dickson, Ryde. Please contact the selling agent or developer directly to obtain any information which may be available under the terms of The Energy Performance of Buildings (Certificates and Inspections) (England and Wales) Regulations 2007 or the Home Report if in relation to a residential property in Scotland.
*This is the average speed from the provider with the fastest broadband package available at this postcode. The average speed displayed is based on the download speeds of at least 50% of customers at peak time (8pm to 10pm). Fibre/cable services at the postcode are subject to availability and may differ between properties within a postcode. Speeds can be affected by a range of technical and environmental factors. The speed at the property may be lower than that listed above. You can check the estimated speed and confirm availability to a property prior to purchasing on the broadband provider's website. Providers may increase charges. The information is provided and maintained by Decision Technologies Limited. **This is indicative only and based on a 2-person household with multiple devices and simultaneous usage. Broadband performance is affected by multiple factors including number of occupants and devices, simultaneous usage, router range etc. For more information speak to your broadband provider.
Map data ©OpenStreetMap contributors.





