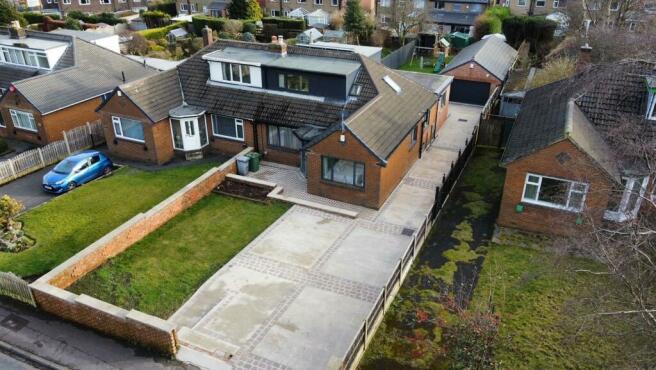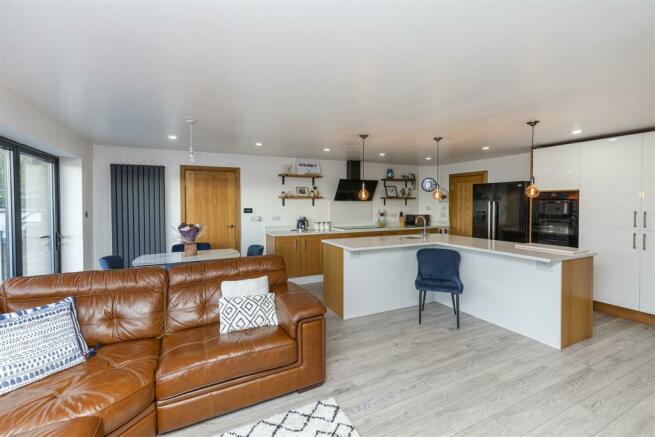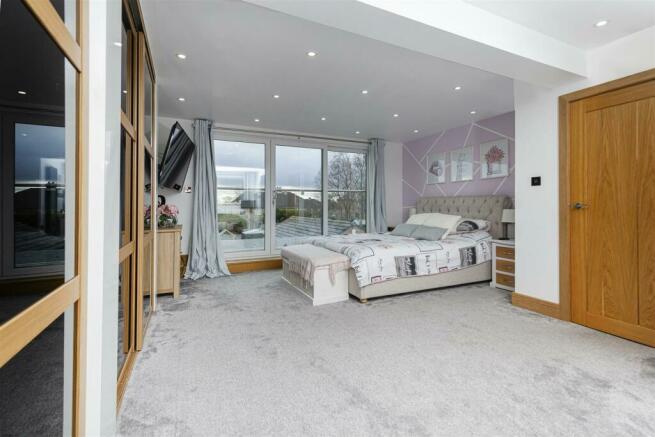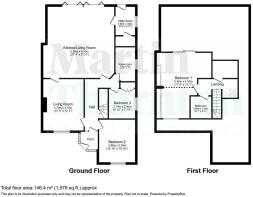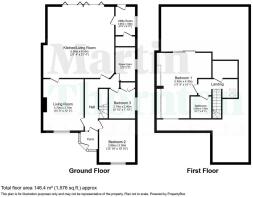
Lindley Moor Road, Mount, Huddersfield

- PROPERTY TYPE
Semi-Detached Bungalow
- BEDROOMS
4
- BATHROOMS
2
- SIZE
1,744 sq ft
162 sq m
Description
The presentation throughout is excellent, with high specification bathroom and shower rooms and superb oak internal joinery. There is extensive parking for numerous vehicles and a very large detached, brick built garage with front and rear roller doors, power, lighting and water. There are front and rear gardens and a large patio / terrace adjoining the bi-fold doors to the living / dining / kitchen.
A wonderful family home, which would be the perfect commuting base, being midway between Leeds and Manchester.
A uPVC entrance door, with large opaque glazed panel and matching side screens, gives access to the property's entrance porch.
Entrance Porch - Having oak style laminate flooring and providing a useful coat and shoe storage area. From here, a uPVC glazed door gives access to the hallway.
Hallway - The spacious hallway has superb oak internal joinery. To the right hand side is a contemporary staircase with storage beneath, again, with oak and glazed panels. There is a stylish, upright radiator at the far end and ceiling downlighting. The staircase incorporates LED and coloured mood lighting and gives access to the first floor landing. From the hallway, to the left hand side, access can be gained to the living room.
Living Room - Positioned to the front of the property, with a broad uPVC window overlooking the garden, this is a good sized, principal reception room, which has, as its focal point, upon a raised hearth, a glazed door, multi-fuel stove set to the chimney breast with brick style, tiled inlay. There are various wall light points, internal oak joinery and a stylish upright radiator. A door leads through to the living / dining kitchen.
Living / Dining Kitchen - Positioned to the rear of the property, enjoying a southerly aspect, this room certainly has the 'wow factor', creating an open plan eating and entertaining space. The kitchen section has an extensive range of units, finished in oak, with additional, contrasting cream gloss units. There are quartz work tops with matching upstands and splashback to the five ring induction hob, which has a stylish, canopy filter hood above. There is a built-in double oven. A central island unit provides further storage with space for appliances beneath. The quartz work tops extend to create a breakfast bar area. There is space for a free standing American fridge / freezer, and the room easily accommodates a formal dining table as well as having an adjoining living area. On a stone flagged hearth stands a glazed door, multi-fuel stove. At the far end, there is a five panel set of bi-folding doors giving access out to the large terrace, which maximise the room with natural lighting and enjoy a southerly aspect. There is provision for a wall mounted, flat screen TV. There is lighting above the island unit, ceiling downlighting, wood effect laminate flooring throughout and two contemporary, upright radiators. Access can be gained to the utility room.
Utility Room - This has wall cupboards and base units. Beneath the counter tops there is space for appliances such as the washing machine and tumble dryer. There is a one and a half bowl sink with single drainer and mixer tap. The room has oak style laminate flooring, oak internal joinery, a rear door to the terrace / patio and a double glazed window. Adjoining is the boiler room with the cylinder for the hot water system and the central heating boiler.
Off the hallway, to the right hand side, access can be gained to Bedroom Two.
Bedroom Two - A large, ground floor bedroom, positioned to the front of the property with a broad uPVC window overlooking the front garden. The room can easily accommodate a good amount of fitted or free standing furniture. There is ceiling downlighting and a stylish, upright radiator.
Bedroom Three - On the ground floor, with a side uPVC window. There is useful, built-in storage, ceiling downlighting and radiator
Shower Room - Presented to a high standard and specification, the shower room has a large walk-in area with glazed screen, overhead circular, waterfall shower fitting and hand held shower attachment. There is a pedestal hand basin and a low level WC. tiling to the walls and floor, inset mirror, ceiling downlighting, a side PVC window and an upright radiator.
From the hallway, a staircase rises to the first floor landing.
First Floor Landing - The staircase has LED coloured lighting. The landing area has a side Velux window, access to useful storage, downighting and a radiator.
Bedroom One - A large principal bedroom, being particularly light and bright, with a uPVC window to the front elevation. There is a large, three section, sliding patio door with Juliet style balcony enjoying a southerly aspect. There are built-in, sliding door wardrobes and space for a large amount of additional free standing or fitted furniture. There are ceiling downlighters and an upright radiator. This space was once split and as used as two separate bedrooms, making the property a four-bedroom home.
Bathroom - Wit a three piece suite, comprising a P shaped bath with curved shower screen and overhead, circular waterfall fitting as well as a hand held shower attachment. There is a wash hand basin, a low level WC, an extractor fan, ceiling downlighting and an upright radiator.
External Details - The property occupies a generous pot, with the rear enjoying a southerly aspect. There is a perimeter wall and lawned, level garden. A double width driveway provides parking / standing for several vehicles and continues to the right hand side, leading down to the large, detached garage. The property also benefits from having hot water generating solar panels.
Garage - A substantial, brick built garage with side windows and door. There is an automatic roller shutter door, as well as a roller rear door, power, light and water. The garage is included in the property's alarm system and has further storage in the apex of the roof line. The garage has excellent further potential, subject to any necessary consents or permissions for different usage.
Rear Garden - To the rear of the property is a full width patio / terrace with glass balustrading, creating a superb outdoor eating and entertaining space, which, due to its southerly aspect, is a real sun trap. There is external lighting. To the side of the garage, access can be gained to the property's lawned garden. To the rear of the garage, plans have also been passed for the creation of a summer house. The garden has perimeter walling and fencing.
Brochures
Lindley Moor Road, Mount, HuddersfieldBrochureTenure: Leasehold You buy the right to live in a property for a fixed number of years, but the freeholder owns the land the property's built on.Read more about tenure type in our glossary page.
GROUND RENTA regular payment made by the leaseholder to the freeholder, or management company.Read more about ground rent in our glossary page.
Ask agent
ANNUAL SERVICE CHARGEA regular payment for things like building insurance, lighting, cleaning and maintenance for shared areas of an estate. They're often paid once a year, or annually.Read more about annual service charge in our glossary page.
Ask agent
LENGTH OF LEASEHow long you've bought the leasehold, or right to live in a property for.Read more about length of lease in our glossary page.
934 years left
Council TaxA payment made to your local authority in order to pay for local services like schools, libraries, and refuse collection. The amount you pay depends on the value of the property.Read more about council tax in our glossary page.
Ask agent
Lindley Moor Road, Mount, Huddersfield
NEAREST STATIONS
Distances are straight line measurements from the centre of the postcode- Lockwood Station2.8 miles
- Huddersfield Station2.8 miles
- Slaithwaite Station3.0 miles
About the agent
Martin Thornton Estates Agents, Huddersfield
5 The Mall, Salendine Nook Shopping Mall, 144 Moor Hill Road, Huddersfield, HD3 3XA

Martin Thornton Estate Agents. pride themselves on providing a quality service with a personal touch. We understand that buying and selling property can be stressful which is why we will take the time to understand your unique needs and ensure you get the result you want.
Notes
Staying secure when looking for property
Ensure you're up to date with our latest advice on how to avoid fraud or scams when looking for property online.
Visit our security centre to find out moreDisclaimer - Property reference 32898352. The information displayed about this property comprises a property advertisement. Rightmove.co.uk makes no warranty as to the accuracy or completeness of the advertisement or any linked or associated information, and Rightmove has no control over the content. This property advertisement does not constitute property particulars. The information is provided and maintained by Martin Thornton Estates Agents, Huddersfield. Please contact the selling agent or developer directly to obtain any information which may be available under the terms of The Energy Performance of Buildings (Certificates and Inspections) (England and Wales) Regulations 2007 or the Home Report if in relation to a residential property in Scotland.
*This is the average speed from the provider with the fastest broadband package available at this postcode. The average speed displayed is based on the download speeds of at least 50% of customers at peak time (8pm to 10pm). Fibre/cable services at the postcode are subject to availability and may differ between properties within a postcode. Speeds can be affected by a range of technical and environmental factors. The speed at the property may be lower than that listed above. You can check the estimated speed and confirm availability to a property prior to purchasing on the broadband provider's website. Providers may increase charges. The information is provided and maintained by Decision Technologies Limited. **This is indicative only and based on a 2-person household with multiple devices and simultaneous usage. Broadband performance is affected by multiple factors including number of occupants and devices, simultaneous usage, router range etc. For more information speak to your broadband provider.
Map data ©OpenStreetMap contributors.
