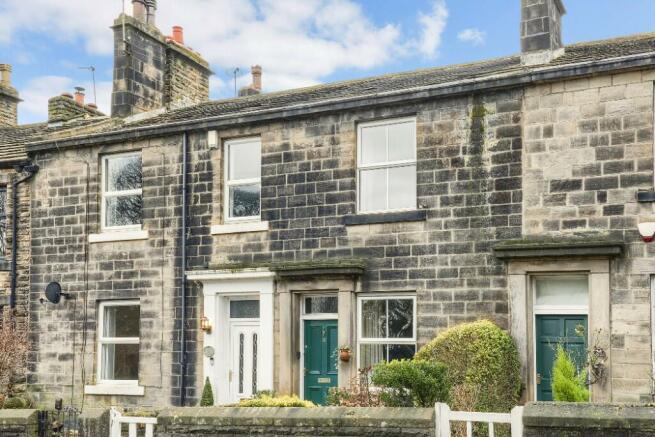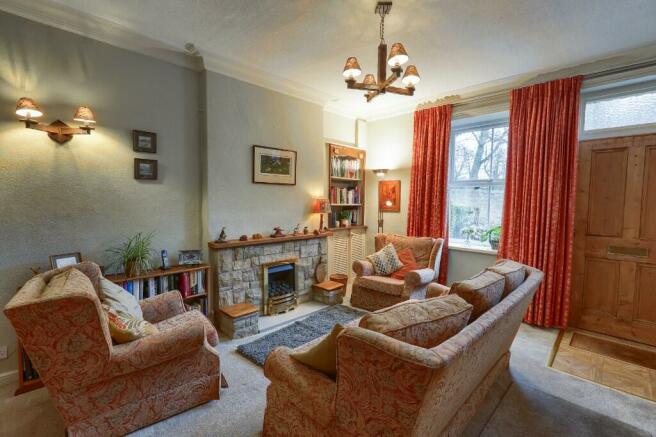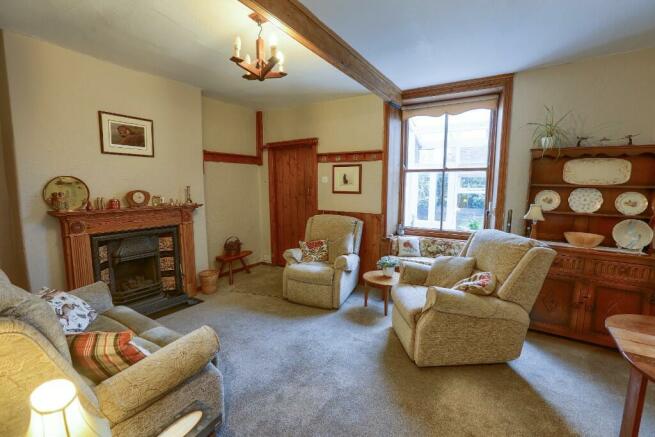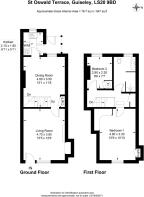St. Oswalds Terrace, Guiseley, West Yorkshire, LS20.... CHAIN FREE
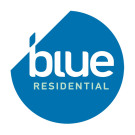
- PROPERTY TYPE
Terraced
- BEDROOMS
2
- BATHROOMS
1
- SIZE
847 sq ft
79 sq m
- TENUREDescribes how you own a property. There are different types of tenure - freehold, leasehold, and commonhold.Read more about tenure in our glossary page.
Freehold
Key features
- An EAST facing PERIOD TWO bed CHARMING and CHARACTERFUL THROUGH TERRACED property
- GAS and ELECTRIC HEATING
- TWO RECEPTION ROOMS
- In PROXIMITY to an ARRAY of AMENITIES and CLOSE to the TRAIN STATION
- ADJACENT to St Oswalds church
- SET in the HIGHLY sought after TOWN of GUISELEY
- Provides ample SCOPE for improvement
- MUST BE VIEWED to FULLY APPRECIATE all this LOVELY HOME has to OFFER....
- CHAIN FREE
Description
GROUND FLOOR
LIVING ROOM
15' 5" x 12' 5" (4.7m x 3.8m)
This charming room features an original style main entrance door and PVCu double glazed window facing East, allowing for plenty of natural light. The interior boasts coving on the ceiling, a Yorkshire stone effect fireplace with a living flame gas fire, and a contemporary storage heater. Additionally, there is a convenient built-in cupboard with shelving in the alcove, whilst the floor is finished with a comfortable carpet.
DINING ROOM
15' 1" x 12' 5" (4.6m x 3.8m)
With an original beam, high level shelving and an internal sash style window, complete with a comfortable window seat and storage below, this product offers both functionality and charm that adds a touch of character to the room. The Victorian style cast iron fireplace, adorned with beautiful inset tiles, houses a living flame gas fire, creating a warm and inviting atmosphere. The 'Louis' style surround and contemporary storage heater add a modern twist to the traditional design. Additionally, a built-in cupboard with shelving provides convenient storage space. With staircases leading to the basement/cellar and first floor. The carpet finished floor adds a comfortable feel to the space.
KITCHEN
7' 2" x 5' 10" (2.2m x 1.8m)
With scope for opening up to the dining area the current kitchen has a PVCu double glazed window to the rear and traditional door to the side leading to the rear sunroom/porch. With a freestanding oven appliance the kitchen has a range of base and wall units with high level shelving. There is a single drainer sink unit to the work surface and a timber effect vinyl floor finish.
PORCH/SUNROOM
5' 2" x 6' 6" (1.6m x 2m)
With timber frame, glazing and door to the rear. There is power and a carpet floor finish.
FIRST FLOOR
LANDING
With built in cupboard for storage and electric panel heater. The floor is finished with a carpet.
BEDROOM ONE
15' 8" x 10' 9" (4.8m x 3.3m)
This charming bedroom overlooks the church through its PVCu double glazed window. It boasts ample storage space with a built-in wardrobe and additional fitted wardrobes featuring louvred doors. There is an electric panel heater and a carpet floor finish.
SHOWER ROOM
10' 2" x 6' 6" (3.1m x 2m)
A contemporary bathroom, featuring a stunning combination of part tiled porcelain marble effect and mosaic effect dado finish. Designed for optimal ventilation, the bathroom includes a PVCu double glazed window to the rear and an extractor. For added convenience, there is a chrome effect towel rail and a three-piece shower suite in white. The shower suite comprises a spacious shallow tray shower cubicle with an electric shower, a low-level WC, and a vanity wash handbasin. To ensure comfort, the shower room is equipped with a tiled floor and underfloor heating. This contemporary bathroom combines functionality and a modern finish.
BEDROOM TWO
9' 6" x 7' 6" (2.9m x 2.3m (max))
This bedroom faces the rear with a PVCu double glazed window. It has a built in cylinder cupboard and a carpet floor finish.
FRONT GARDEN
There is a Yorkshire stone boundary wall and gate with a manageable mature garden area encompassing trees and shrubs.
TO THE REAR
Ample space for a table and chairs, to the rear of the Sun Porch. Raised walled area, encompassing various plants and shrubs. Vehicular access
PARKING
Parking is on street with a permit system in force via the local authority.
ADDITIONAL INFORMATION
COUNCIL TAX
Online enquiries confirm the council tax band as 'C' which is £1,740.78.
EPC
The EPC rating is 'E'.
Brochures
Brochure 1- COUNCIL TAXA payment made to your local authority in order to pay for local services like schools, libraries, and refuse collection. The amount you pay depends on the value of the property.Read more about council Tax in our glossary page.
- Ask agent
- PARKINGDetails of how and where vehicles can be parked, and any associated costs.Read more about parking in our glossary page.
- On street
- GARDENA property has access to an outdoor space, which could be private or shared.
- Front garden
- ACCESSIBILITYHow a property has been adapted to meet the needs of vulnerable or disabled individuals.Read more about accessibility in our glossary page.
- Ask agent
St. Oswalds Terrace, Guiseley, West Yorkshire, LS20.... CHAIN FREE
NEAREST STATIONS
Distances are straight line measurements from the centre of the postcode- Guiseley Station0.4 miles
- Menston Station1.7 miles
- Apperley Bridge Station2.3 miles
About the agent
Blue Residential is an innovative company combining the latest technology with a friendly confident staff who know the local, Leeds/Bradford and Wharf Valley housing market. Living as we do, in the area we serve, gives us a first-hand knowledge of the locality.
Blue Residential is committed to the highest standards of service provision. Our conscientious and motivated team is experienced in all aspects of property transaction. Sales, lettings and lettings management are at the core of
Industry affiliations



Notes
Staying secure when looking for property
Ensure you're up to date with our latest advice on how to avoid fraud or scams when looking for property online.
Visit our security centre to find out moreDisclaimer - Property reference 11431. The information displayed about this property comprises a property advertisement. Rightmove.co.uk makes no warranty as to the accuracy or completeness of the advertisement or any linked or associated information, and Rightmove has no control over the content. This property advertisement does not constitute property particulars. The information is provided and maintained by Blue Residential, Guiseley. Please contact the selling agent or developer directly to obtain any information which may be available under the terms of The Energy Performance of Buildings (Certificates and Inspections) (England and Wales) Regulations 2007 or the Home Report if in relation to a residential property in Scotland.
*This is the average speed from the provider with the fastest broadband package available at this postcode. The average speed displayed is based on the download speeds of at least 50% of customers at peak time (8pm to 10pm). Fibre/cable services at the postcode are subject to availability and may differ between properties within a postcode. Speeds can be affected by a range of technical and environmental factors. The speed at the property may be lower than that listed above. You can check the estimated speed and confirm availability to a property prior to purchasing on the broadband provider's website. Providers may increase charges. The information is provided and maintained by Decision Technologies Limited. **This is indicative only and based on a 2-person household with multiple devices and simultaneous usage. Broadband performance is affected by multiple factors including number of occupants and devices, simultaneous usage, router range etc. For more information speak to your broadband provider.
Map data ©OpenStreetMap contributors.
