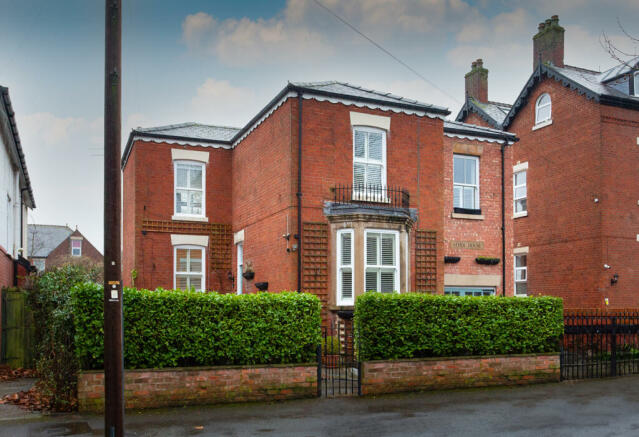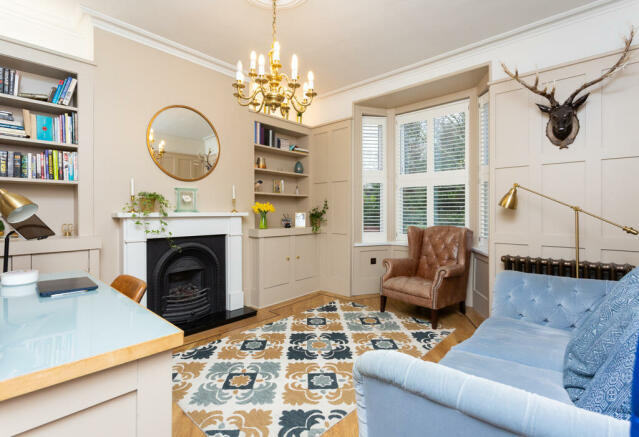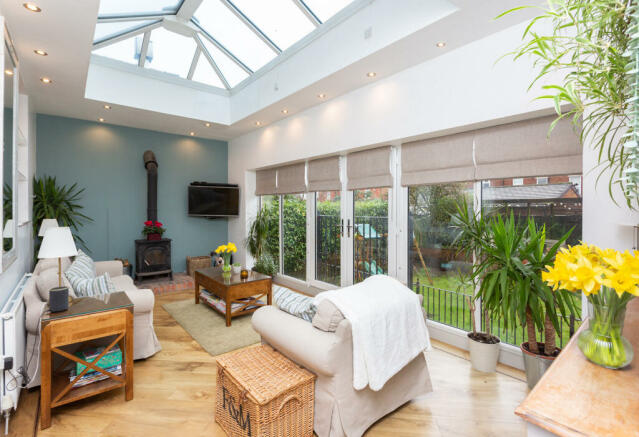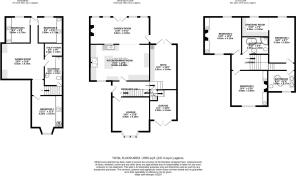Grosvenor Place, Ashton On Ribble, Preston

- PROPERTY TYPE
Detached
- BEDROOMS
6
- BATHROOMS
3
- SIZE
2,555 sq ft
237 sq m
- TENUREDescribes how you own a property. There are different types of tenure - freehold, leasehold, and commonhold.Read more about tenure in our glossary page.
Freehold
Key features
- 2555 sq ft
- 6 bed 3 bath
- Flexible floorplan
- Short drive to motorway connections
- Main bedroom with walk-in dressing room
- 4 reception rooms
Description
With 2555 sq. ft of living space on offer over 3 floors, this home can flex around the needs of you and your family as they evolve over time.
Walking up to the front door you immediately get a sense of what is to follow. The hallway much like the rest of the home is sympathetic to the history of the building. To the right of the hallway, you find the formal lounge or snug. Many families would reserve this room for evening or occasional use and the addition of the wood cladding just further adds to the character provided by the fireplace and bay window.
The heart of this home can be found to the left of the hall. The kitchen is semi-open plan to the garden room and offers everything you will need. The period-style kitchen units match the age of the house perfectly and offer an abundance of storage solutions, space to sit and dine and a range of appliances. Whether you are looking for a kitchen to cook up a storm or for enough space for the children to complete their homework while you make dinner then this room has you covered.
The garden room has near full-width windows and doors across the back which beautifully frames the view of the tiered garden. This space is the hub of family life and while I can see many families using it as a day-to-day lounge the wood burner would also lead me to believe it could also be a really cosy place to relax in front of the fire on a cold evening.
Down a few steps off the rear of the hall there is another reception room. This has been fitted with the most beautiful media unit which perfectly frames the television and provides useful bookshelves and storage drawers below. This room has patio doors which open out to the garden making this a great room for the children. There is also access to a WC which is very practical for children and guests.
As you might imagine upstairs there is a split-level landing. To one side there is the main bedroom which has great views over the garden as well as a walk-in wardrobe, a rare feature for a home of this age. To the other side of this upper hall is the bathroom which serves the main bedroom. Like the rest of the house, this room strikes the perfect balance of a modern bathroom and period features. The freestanding bath is no doubt the perfect place to relax and have a soak after a long day at work. The bath also faces the waterproof television so you could even watch your favourite programme whilst you relax.
Up the other side of the spit-level landing, there are two further bedrooms. Both benefit from useful fitted storage and one has a period fireplace and dual-aspect windows. These rooms share access to a four-piece bathroom with a freestanding roll-top bath with claw feet which is ideal for bathing the children.
The second staircase from the main entrance hallway leads you down to the lower floor. This area will be of interest if you are a particularly large family as there are a further three double bedrooms all with fitted wardrobes. Two of these are found at the rear and one at the front. They are connected in the middle by another lounge area which is currently used as a gaming room but it would be utilised in a variety of ways.
Depending on the age of your children this could be the ideal spot for older or teenage children. There is also a full bathroom on this floor which gives access to perhaps the most practical and essential room in a house of this size, the laundry room. At the end of the hallway on this floor, there is access to the rear garden patio.
The tiered garden is set out into three distinct zones or areas. The lower tier is a patio area which is perfect for entertaining or enjoying your morning coffee. The lawn area offers space for a trampoline or for the children to play football. The upper deck area benefits from the all-day sun and will no doubt be the space for barbeques and summer parties.
To the front, there is a gated driveway with parking for 2 cars as well as access to the garage. The garage can also be accessed internally.
Council tax band: D
Front
Double steel driveway gate, single entrance steel gate, hedging enclosed, tarmac drive, sandstone steps lead up to the front door, wooden side security gate, outside entrance light, security light, parking for two cars, power points, outside tap.
Entrance Hall
Vinyl flooring, feature panelling, ceiling rose, pendant light, skirting boards, coving, smoke alarm, dado rail, Victorian traditional radiator, wooden front door with privacy windows, staircase with a carpet runner and brass stair rods, wooden handrail and panelling detail, door under the stairs leads down to the basement living level.
Lounge
4.09m x 3.93m
Luxury vinyl tiled flooring, panelled walls, cast iron gas fire with a marble surround, fitted storage cupboards, ceiling rose, pendant light, power points, television point, recessed lighting, double glazed bay period sash windows to front aspect, shutters, coving, fitted bookshelves, Victorian cast iron radiator.
Kitchen dining room
6.61m x 4.09m
Range of wall and base units with marble work surfaces, kitchen island with storage, USB points and power, fitted dining table with seating for seven people, spot lights, pendant lights, luxury vinyl tiled flooring, double glazed traditional sash window to side aspect with feature shutters, coving, skirting boards, integrated full height fridge and freezer, double underhung Belfast ceramic sinks with mixer taps, integrated dishwasher, fitted work bench, open to the garden room, panelling on one wall, power points.
Garden room
6.61m x 3.02m
Luxury vinyl tiled flooring, spotlights, roof lantern, double glazed French doors with full height windows either side, Juliet balcony, multi-fuel stove with exposed brick hearth, stable door that leads to the garden, radiator, power points.
Snug
5.01m x 3.04m
Steps lead down into the room, laminate flooring, fitted media wall with storage, fitted cupboard housing the boiler and heating systems, double-glazed French doors that open out to the patio, spotlights, power points, radiator.
WC
A two-piece suite comprising of a low-level WC with cistern and a wall mounted sink with mixer taps. Laminate flooring, spotlights, extractor fan, door leading to the garage.
Landing
Upper floor
Main Bedroom
5.1m x 2.92m
Carpet flooring, feature panelled wall, spotlights, pendant light, wall lights, power points, radiator, period double glazed sash window to side aspect, shutters, television point, open to dressing room.
Walk in wardrobe
3m x 2.2m
Carpet flooring, double glazed period sash window to side aspect, shutters, pendant light, radiator, fitted units.
Main Bathroom
3.03m x 2.37m
A four-piece suite comprising of a double sink vanity unit with marble surfaces and wall mounted mixer taps, a low-level WC and a free standing oval shaped bathtub with a freestanding bath shower mixer. Fully panelled feature walls, traditional tiled floor, spotlights, wall lights and pendant light, Victorian cast iron radiator, extractor fan, built in television, double glazed sash window to side aspect, shutters.
Landing
Carpet flooring, half height panelled walls, dado rail, two loft hatches, ceiling rose, wall lights, spotlights, pendant light, radiator, two smoke alarms, thermostat, two feature mirrored walls, power point.
Bedroom 2
4.16m x 4.12m
Laminate wood flooring, two dual aspect double glazed sash windows to the side, shutters, original cast iron Victorian fireplace, two fitted wooden wardrobes, ceiling rose, pendant light, power points, radiator, television point.
Bedroom 3
4.08m x 3.95m
Laminate flooring, ceiling rose, pendant light, two fitted wardrobes, double glazed sash window to side aspect, shutters, radiator, power points.
Family Bathroom
3m x 1.92m
A four-piece suite comprising of a corner shower cubicle with a wall mounted rainfall shower head, a sink with separate Victorian style taps, a freestanding roll top bath tub with period separate taps and a low level WC with cistern. Vinyl flooring, picture rail, extractor fan, traditional Victorian radiator, spotlights, wall lights, recessed shelving.
Lower hall
Entrance Hall
Bedroom 4
4.23m x 3.47m
Laminate wood flooring, underfloor heating, bay period sash window to front aspect with shutters, fitted mirrored wardrobes, television point, power points, fitted cupboard housing the electric, gas, fuse box and water meters, boiler. Spotlights, smoke alarm, radiator, thermostat.
Gaming room / games room
6.91m x 4.78m
Open plan, fitted storage cupboards, laminate wood flooring, underfloor heating, smoke alarm, spotlights, power points.
Bedroom 5
2.89m x 2.75m
Laminate wood flooring, spotlights, power points, fitted mirrored wardrobes, radiator, double glazed sash Victorian window to side aspect, smoke alarm, sliding wooden doors.
Bedroom 6
2.89m x 2.71m
Laminate wood flooring, fitted mirrored wardrobes, radiator, smoke alarm, spot lights, power points, double glazed Victorian sash window to side aspect, sliding wooden doors.
Bathroom
3.24m x 2.03m
A three-piece suite comprising of a bath with Victorian period mixer taps and a hand shower attachment, a low level WC with cistern, and a sink vanity unit with storage below and mixer taps. Spotlights, radiator, laminate flooring, underfloor heating, tiled walls, door leading to an under stairs storage cupboard.
Utility Room
2.03m x 1.45m
Space and plumbing for a washing machine and tumble dryer, spotlights, power points, laminate flooring.
Rear Hall
Laminate wood flooring, stable door for accessing the rear patio, spotlights, radiator, smoke alarm, staircase leading up to the ground floor.
Rear garden
Laid to lawn grass garden, fencing and hedging enclosed, brick wall to one side, two security flood lights, outside power points, outside tap, two flagged patio areas, pergola, wall lights, steps lead down to the lower patio level and up to the garden room, steel fencing separates the space.
- COUNCIL TAXA payment made to your local authority in order to pay for local services like schools, libraries, and refuse collection. The amount you pay depends on the value of the property.Read more about council Tax in our glossary page.
- Band: D
- PARKINGDetails of how and where vehicles can be parked, and any associated costs.Read more about parking in our glossary page.
- Yes
- GARDENA property has access to an outdoor space, which could be private or shared.
- Yes
- ACCESSIBILITYHow a property has been adapted to meet the needs of vulnerable or disabled individuals.Read more about accessibility in our glossary page.
- Ask agent
Energy performance certificate - ask agent
Grosvenor Place, Ashton On Ribble, Preston
NEAREST STATIONS
Distances are straight line measurements from the centre of the postcode- Preston Station1.4 miles
- Salwick Station3.6 miles
- Lostock Hall Station3.7 miles
About the agent
Experience tells us that no one client is the same.
Each seller has their unique reasons for putting their property on the market. We take the time to understand your motivation to sell and then create a marketing plan that is aligned with your aims.
Our clients are at the centre of everything we do. We are completely focused on getting you to the next stage in your life with the minimum fuss and stress whilst achieving highest possible price for your home.
We work with a li
Notes
Staying secure when looking for property
Ensure you're up to date with our latest advice on how to avoid fraud or scams when looking for property online.
Visit our security centre to find out moreDisclaimer - Property reference LMB210226. The information displayed about this property comprises a property advertisement. Rightmove.co.uk makes no warranty as to the accuracy or completeness of the advertisement or any linked or associated information, and Rightmove has no control over the content. This property advertisement does not constitute property particulars. The information is provided and maintained by Michael Bailey, Powered by Keller Williams, Preston. Please contact the selling agent or developer directly to obtain any information which may be available under the terms of The Energy Performance of Buildings (Certificates and Inspections) (England and Wales) Regulations 2007 or the Home Report if in relation to a residential property in Scotland.
*This is the average speed from the provider with the fastest broadband package available at this postcode. The average speed displayed is based on the download speeds of at least 50% of customers at peak time (8pm to 10pm). Fibre/cable services at the postcode are subject to availability and may differ between properties within a postcode. Speeds can be affected by a range of technical and environmental factors. The speed at the property may be lower than that listed above. You can check the estimated speed and confirm availability to a property prior to purchasing on the broadband provider's website. Providers may increase charges. The information is provided and maintained by Decision Technologies Limited. **This is indicative only and based on a 2-person household with multiple devices and simultaneous usage. Broadband performance is affected by multiple factors including number of occupants and devices, simultaneous usage, router range etc. For more information speak to your broadband provider.
Map data ©OpenStreetMap contributors.




