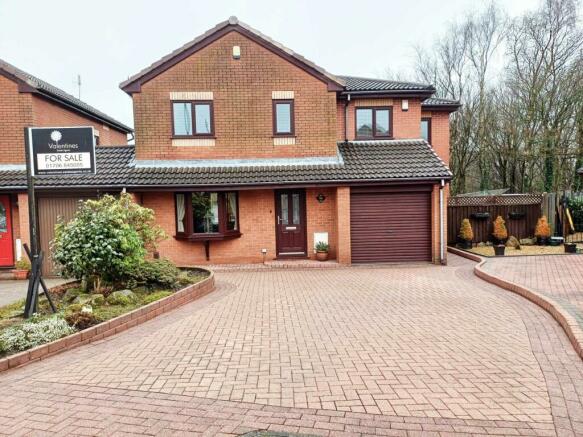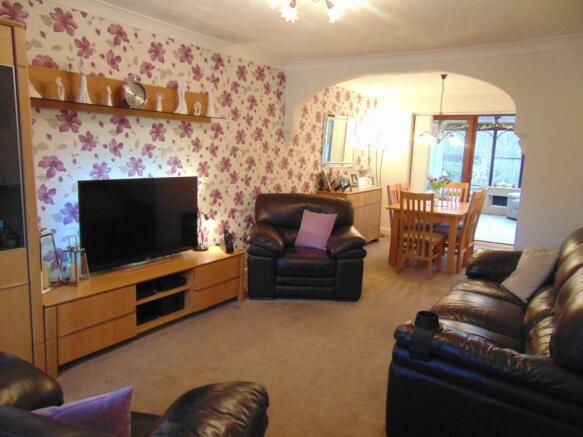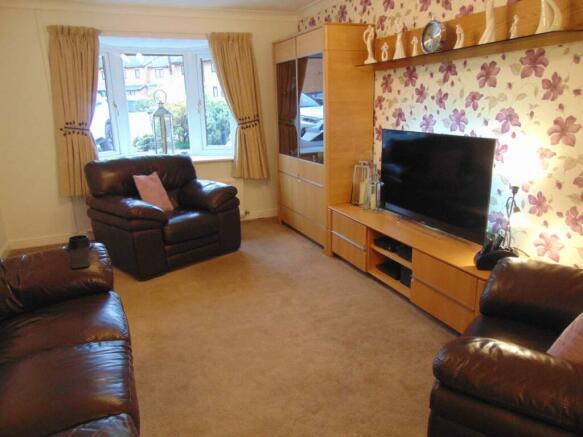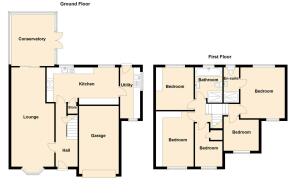Pennine Vale

- PROPERTY TYPE
Link Detached House
- BEDROOMS
5
- BATHROOMS
2
- SIZE
1,367 sq ft
127 sq m
- TENUREDescribes how you own a property. There are different types of tenure - freehold, leasehold, and commonhold.Read more about tenure in our glossary page.
Freehold
Key features
- Beautiful Family Home
- Sought after location
- Huge private rear garden
- Fabulous plot.
- Extended
- Immaculate Presentation
Description
Entrance Hallway - 15'8" (4.78m) x 5'6" (1.68m)
Karndean flooring, meter cupboards, under stairs storage cupboard, door leads to
Lounge/Dining Room - 24'10" (7.57m) x 10'9" (3.28m) Max
Beautiful room with ample space for seating and dining, fitted carpet, radiators, power points, double glazed box window to front, sliding doors to conservatory.
Conservatory - 12'10" (3.91m) x 9'9" (2.97m)
Another beautiful room with tiled flooring and under floor heating, power points, lovely views of the garden, patio doors.
Dining kitchen - 18'0" (5.49m) x 8'10" (2.69m)
Very impressive kitchen superbly fitted with a bespoke matching range of wall and base units with Mistral work top space over, stainless steel sink unit, integrated fridge, range master electric double oven with 5 ring has hob including griddle and wok, extractor hood over, Karndean flooring, cloaks cupboard, radiator, ample space for table and chairs, 2 double glazed windows to rear, door to
Utility Room - 5'4" (1.63m) x 12'9" (3.89m)
Very useful room with ample space, plumbed for automatic washing machine, space for dryer, fridge, freezer and boiler, double glazed window, UPVC stable door to rear.
Landing
Split landing with fitted carpet.
Bedroom - 13'10" (4.22m) x 7'6" (2.29m) To Wardrobe
Double bedroom fitted with a range of wardrobes and drawers, fitted carpet, radiator, power points, double glazed window to front with views.
Bedroom - 10'9" (3.28m) x 9'5" (2.87m)
Another double bedroom fitted with a range of wardrobes, fitted carpet, radiator, power points, double glazed window to rear.
Bathroom/w.c. - 7'8" (2.34m) x 6'8" (2.03m)
Luxury bathroom with a four piece suite comprising deep panelled bath, open shower cubicle, vanity wash hand basin, low flush w.c.,heated towel rail, fully tiled, under floor heating, double glazed window.
Bedroom - 10'10" (3.3m) Max x 6'10" (2.08m) Max
Smallest bedroom with over stairs storage cupboard, fitted carpet, radiator, power points, double glazed window to front with views.
Bedroom - 8'6" (2.59m) Max x 8'7" (2.62m)
Currently used as an office and is fitted with a desk and shelving, fitted carpet, radiator, power points, double glazed window to front with views.
Bedroom - 12'10" (3.91m) x 10'10" (3.3m)
Another double bedroom fitted with a range of wardrobes and drawers, fitted carpet, radiator, power points, double glazed windows to front and rear.
Ensuite - 8'10" (2.69m) x 3'9" (1.14m)
Luxury three piece suite comprising open shower cubicle, close coupled w.c. and vanity wash hand basin, fully tiled, under floor heating, ceiling spotlights, heated towel rail, double glazed window.
Externally
The property is built on a fabulous huge plot with a driveway providing ample off road parking to the front and a an attached garage. There is a huge flat garden to the rear which is NOT overlooked and has fencing to boundaries.
Notice
Please note we have not tested any apparatus, fixtures, fittings, or services. Interested parties must undertake their own investigation into the working order of these items. All measurements are approximate and photographs provided for guidance only.
Brochures
Web Details- COUNCIL TAXA payment made to your local authority in order to pay for local services like schools, libraries, and refuse collection. The amount you pay depends on the value of the property.Read more about council Tax in our glossary page.
- Band: C
- PARKINGDetails of how and where vehicles can be parked, and any associated costs.Read more about parking in our glossary page.
- Garage,Off street
- GARDENA property has access to an outdoor space, which could be private or shared.
- Private garden
- ACCESSIBILITYHow a property has been adapted to meet the needs of vulnerable or disabled individuals.Read more about accessibility in our glossary page.
- Ask agent
Pennine Vale
NEAREST STATIONS
Distances are straight line measurements from the centre of the postcode- Shaw & Crompton Tram Stop0.5 miles
- NewHey Tram Stop1.2 miles
- Milnrow Tram Stop2.0 miles
About the agent
Valentines Estate Agents focus on providing a service uniquely tailored to the individual needs of each and every client. We believe that estate agency is 99% about people and only 1% about property therefore our unique approach ensures that we provide the best experience possible whether you are selling, buying or renting.
Our business is based on transparency, honesty and good stewardship. These attributes are key to the provision of a first class reliable service to all our customers
Notes
Staying secure when looking for property
Ensure you're up to date with our latest advice on how to avoid fraud or scams when looking for property online.
Visit our security centre to find out moreDisclaimer - Property reference 3458_VALT. The information displayed about this property comprises a property advertisement. Rightmove.co.uk makes no warranty as to the accuracy or completeness of the advertisement or any linked or associated information, and Rightmove has no control over the content. This property advertisement does not constitute property particulars. The information is provided and maintained by Valentines Estate Agents, Shaw. Please contact the selling agent or developer directly to obtain any information which may be available under the terms of The Energy Performance of Buildings (Certificates and Inspections) (England and Wales) Regulations 2007 or the Home Report if in relation to a residential property in Scotland.
*This is the average speed from the provider with the fastest broadband package available at this postcode. The average speed displayed is based on the download speeds of at least 50% of customers at peak time (8pm to 10pm). Fibre/cable services at the postcode are subject to availability and may differ between properties within a postcode. Speeds can be affected by a range of technical and environmental factors. The speed at the property may be lower than that listed above. You can check the estimated speed and confirm availability to a property prior to purchasing on the broadband provider's website. Providers may increase charges. The information is provided and maintained by Decision Technologies Limited. **This is indicative only and based on a 2-person household with multiple devices and simultaneous usage. Broadband performance is affected by multiple factors including number of occupants and devices, simultaneous usage, router range etc. For more information speak to your broadband provider.
Map data ©OpenStreetMap contributors.




