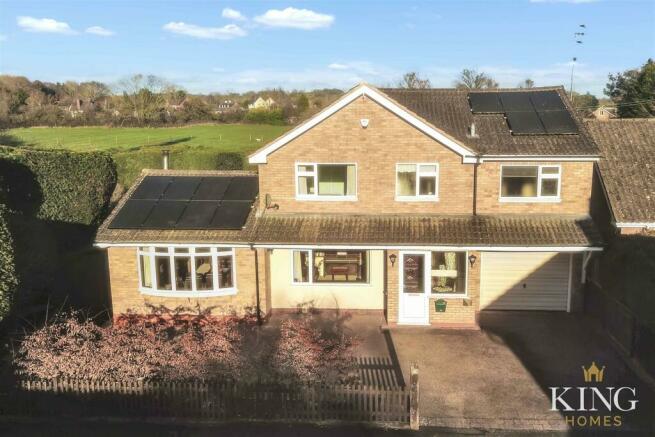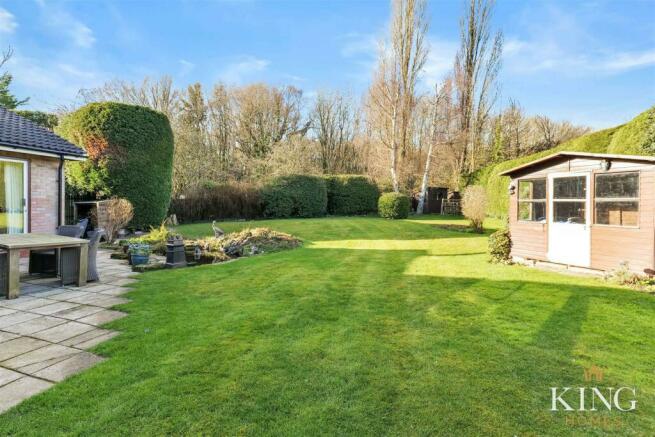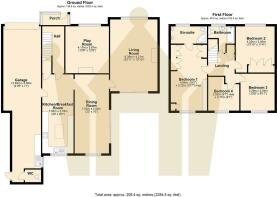
Orchard Place, Mappleborough Green, Studley

- PROPERTY TYPE
Detached
- BEDROOMS
4
- BATHROOMS
2
- SIZE
2,254 sq ft
209 sq m
- TENUREDescribes how you own a property. There are different types of tenure - freehold, leasehold, and commonhold.Read more about tenure in our glossary page.
Freehold
Description
Approach
This attractive brick built family home benefits from having a large road frontage and set back from the road behind a well maintained drive with ample parking for multiple vehicles. Established hedges adds a refreshing green touch to the surroundings, contributing to the overall appeal of the fore garden. and a gated side access allows easy access to the private rear garden.
Hall
As is fitting for a home of this quality a Porch and Impressive hallway welcomes you to the extensive ground floor living space. Staircase to the first floor, doors to various rooms and a convenient under stairs storage cupboard.
Kitchen Breakfast Room
Leading off the hallway the kitchen offers an array of base and wall units, integrated appliances, a rear aspect window overlooking the rear garden and a convenient access door leading to the Garage/Workshop/ Utility area.
Dining Room
Spacious and well-lit, the generously sized dining room boasts a delightful ambiance, with dual aspect windows enhanced by sliding doors that open up to the stunning rear garden.
Living Room
Bright and spacious dual aspect living room with a double-glazed bay window to the front and sliding doors to the rear letting in plenty of natural light and includes a TV point
and a feature fire place with multi fuel wood burner.
Further Living Room/Play Room
Adaptable office/living area/play room with front aspect double glazed window.
Garage
The garage and utility space, offers potential for various uses or additional parking and includes a convenient WC.
Upstairs,
The property offers four good sized bedrooms. Bedroom one, a double, boasts fitted wardrobes and a contemporary Ensuite shower room with dual wash hand basins. Double bedroom two also benefits from fitted storage, while double bedroom three enjoys open views to the rear over farmland. Bedroom four offers versatility as a cosy single, with delightful views of the surrounding farmland.
Gardens
The large garden, mostly laid to lawn with high hedged borders, extends to two sides of the house and features additional amenities- a summer house, insulated workshop, two sheds, a greenhouse, and a pond.
-Location
Mappleborough Green offers all the benefits of a rural setting yet is within close proximity of urban areas such as Redditch, Birmingham, Solihull, Stratford-upon-Avon and Warwick. There are also great Motorway links to the NEC and Birmingham International Airport via M40 and M42. The village itself has two public houses, two garden centers with cafe's, a petrol station with a shop, an excellent Primary school and also within the catchment area to Alcester Grammar school subject to passing an entrance exam. The village of Studley is just over a mile away with a further array of amenities including Supermarkets, Leisure Center and Doctors Surgery as well as further Primary and High Schools.
Porch -
Hall -
Kitchen/Breakfast Room - 7.02m x 2.78m (23'0" x 9'1") -
Dining Room - 7.02m x 3.04m (23'0" x 9'11") -
Living Room - 6.38m x 4.21m (20'11" x 13'9") -
Play Room - 4.17m x 3.87m (13'8" x 12'8") -
Garage - 12.63m x 3.35m (41'5" x 10'11") -
W.C -
Bedroom 1 - 5.84m x 3.22m (19'1" x 10'6") -
Bedroom 2 - 4.22m x 3.45m (13'10" x 11'3") -
Bedroom 3 - 3.29m x 3.04m (10'9" x 9'11") -
Bedroom 4 - 2.93m x 2.77m (9'7" x 9'1") -
Landing -
Family Bathroom -
En-Suite -
Brochures
Orchard Place, Mappleborough Green, Studley- COUNCIL TAXA payment made to your local authority in order to pay for local services like schools, libraries, and refuse collection. The amount you pay depends on the value of the property.Read more about council Tax in our glossary page.
- Ask agent
- PARKINGDetails of how and where vehicles can be parked, and any associated costs.Read more about parking in our glossary page.
- Yes
- GARDENA property has access to an outdoor space, which could be private or shared.
- Yes
- ACCESSIBILITYHow a property has been adapted to meet the needs of vulnerable or disabled individuals.Read more about accessibility in our glossary page.
- Ask agent
Orchard Place, Mappleborough Green, Studley
NEAREST STATIONS
Distances are straight line measurements from the centre of the postcode- Redditch Station2.8 miles
- Danzey Station3.7 miles
- Wood End Station4.2 miles
About the agent
Buying, selling or letting your property can be a frightening and stressful experience, so that's why you need an estate agent whom is different to all the rest - welcome to King Homes.
King Homes offers a relaxed, yet professional approach to buying, selling or letting your property. A visit to our stylish office in Studley, Warwickshire illustrates this perfectly - you'll be invited to take a seat, flanked by fresh flowers, to chat about your requirements.
King Homes prides itse
Industry affiliations

Notes
Staying secure when looking for property
Ensure you're up to date with our latest advice on how to avoid fraud or scams when looking for property online.
Visit our security centre to find out moreDisclaimer - Property reference 32897650. The information displayed about this property comprises a property advertisement. Rightmove.co.uk makes no warranty as to the accuracy or completeness of the advertisement or any linked or associated information, and Rightmove has no control over the content. This property advertisement does not constitute property particulars. The information is provided and maintained by King Homes, Studley. Please contact the selling agent or developer directly to obtain any information which may be available under the terms of The Energy Performance of Buildings (Certificates and Inspections) (England and Wales) Regulations 2007 or the Home Report if in relation to a residential property in Scotland.
*This is the average speed from the provider with the fastest broadband package available at this postcode. The average speed displayed is based on the download speeds of at least 50% of customers at peak time (8pm to 10pm). Fibre/cable services at the postcode are subject to availability and may differ between properties within a postcode. Speeds can be affected by a range of technical and environmental factors. The speed at the property may be lower than that listed above. You can check the estimated speed and confirm availability to a property prior to purchasing on the broadband provider's website. Providers may increase charges. The information is provided and maintained by Decision Technologies Limited. **This is indicative only and based on a 2-person household with multiple devices and simultaneous usage. Broadband performance is affected by multiple factors including number of occupants and devices, simultaneous usage, router range etc. For more information speak to your broadband provider.
Map data ©OpenStreetMap contributors.





