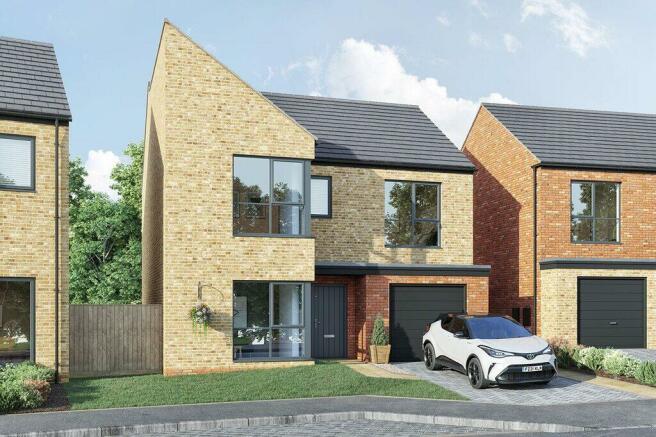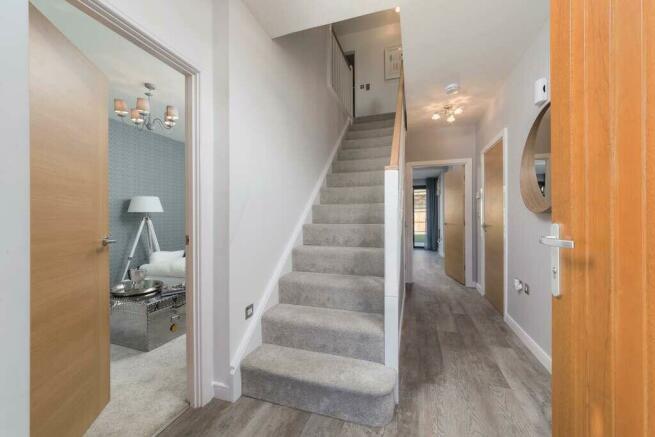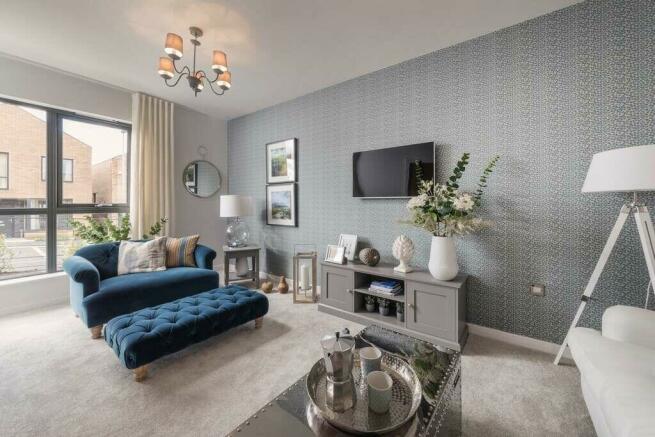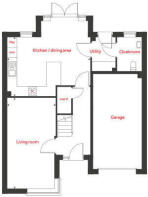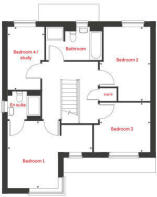
Mount Ridge, Birtley, DH3

- PROPERTY TYPE
Detached
- BEDROOMS
4
- SIZE
Ask developer
- TENUREDescribes how you own a property. There are different types of tenure - freehold, leasehold, and commonhold.Read more about tenure in our glossary page.
Ask developer
Key features
- Open plan kitchen and dining with French doors to the garden
- Utility room with external access
- Downstairs cloakroom
- Useful understairs storage
- Integrated garage
- En-suite to bedroom one
- Four generous sized bedrooms
- Fourth bedroom - perfect for a nursery, study
- Low cost energy efficient homes
- 10 year NHBC Buildmark warranty
Description
The Birch welcomes you with an inviting hallway that sets the tone for the spacious comfort found throughout this home. Just off the hallway, you'll find a cosy living room featuring a larger corner window, perfect for soaking in the natural light throughout the year. Moving further into the home, a generous cupboard under the stairs provides ample storage space.
The heart of The Birch is undoubtedly the expansive open-plan kitchen and dining area, designed to accommodate both family meals and social gatherings. French doors lead from this space out to the rear garden, seamlessly blending indoor and outdoor living. Adjacent to the kitchen, a practical utility room and a convenient downstairs cloakroom enhance the functionality of the home. An integral garage offers additional storage or parking space.
Upstairs, The Birch boasts four well-proportioned bedrooms and a family bathroom. Bedroom one is a true retreat, complete with its own en suite shower room.
^Deposit Unlock is available on selected plots at eligible developments in the UK up to a maximum value of £750,000 and is subject to lender participation, contract and status. Rates and maximum purchase price vary via lender. Following withdrawal or termination of any offer, we reserve the right to extend, reintroduce or amend any such offer as we see fit at any time. A minimum 5% customer deposit is required. The product is backed by a mortgage indemnity insurance to which Vistry Homes Limited make a financial contribution. The insurance covers the lender in the event of a loss as a result of repossession. The buyer's obligations to the lender remain unchanged, as the benefit of the insurance is for the lender. Linden Homes do not offer mortgage advice, any financial advice should be obtained from a mortgage adviser or lender. This offer is not available in conjunction with any other promotion. Vistry Homes Limited has appointed Gallagher Re to liaise with the mortgage lender and administer the Deposit Unlock scheme on its behalf.
Room Dimensions
- Living Room - 5.72m x 3.06m 18'9" x 10'0"
- Kitchen / dining area - 5.21m x 3.72m 17'1" x 12'2"
- Bedroom 1 - 4.50m x 3.98m 14'9" x 13'1"
- Bedroom 2 - 4.41m x 3.01m 14'6" x 9'11"
- Bedroom 3 - 3.01m x 2.16m 9'11" x 7'1"
- Bedroom 4 / study - 3.72m x 2.16m 12'2" x 7'1"
Brochures
Development Brochure- COUNCIL TAXA payment made to your local authority in order to pay for local services like schools, libraries, and refuse collection. The amount you pay depends on the value of the property.Read more about council Tax in our glossary page.
- Ask developer
- PARKINGDetails of how and where vehicles can be parked, and any associated costs.Read more about parking in our glossary page.
- Yes
- GARDENA property has access to an outdoor space, which could be private or shared.
- Yes
- ACCESSIBILITYHow a property has been adapted to meet the needs of vulnerable or disabled individuals.Read more about accessibility in our glossary page.
- Ask developer
Energy performance certificate - ask developer
Mount Ridge, Birtley, DH3
NEAREST STATIONS
Distances are straight line measurements from the centre of the postcode- Chester-le-Street Station3.1 miles
- Heworth Station3.6 miles
- Pelaw Metro Station3.7 miles
About the development
The Cedars
Mount Ridge, Birtley, DH3

Development features
- 3 & 4-bedroom homes
- Enjoys easy access to A1(M) & A19 with commuter links to Newcastle, Durham & Sunderland
- Fantastic choice of local amenities & schools
- Close to the Angel of the North and Beamish Museum
About Vistry North East (Linden)
Countryside Homes – part of the newly-formed Vistry Group – is one of the UK’s leading housebuilders, building award-winning homes across the country in prime locations. Striving to create sustainable new developments, we work with local people to create communities and we’re passionate about building the right homes for our customers. As a responsible developer we are focused on providing new opportunities, support for charity projects, engaging with local actions groups and delivering necessary skills. Terms and conditions apply to all offers and purchase assistance schemes, customers should check www.countrysidehomes.com/ for latest details.
Notes
Staying secure when looking for property
Ensure you're up to date with our latest advice on how to avoid fraud or scams when looking for property online.
Visit our security centre to find out moreDisclaimer - Property reference 4_19. The information displayed about this property comprises a property advertisement. Rightmove.co.uk makes no warranty as to the accuracy or completeness of the advertisement or any linked or associated information, and Rightmove has no control over the content. This property advertisement does not constitute property particulars. The information is provided and maintained by Vistry North East (Linden). Please contact the selling agent or developer directly to obtain any information which may be available under the terms of The Energy Performance of Buildings (Certificates and Inspections) (England and Wales) Regulations 2007 or the Home Report if in relation to a residential property in Scotland.
*This is the average speed from the provider with the fastest broadband package available at this postcode. The average speed displayed is based on the download speeds of at least 50% of customers at peak time (8pm to 10pm). Fibre/cable services at the postcode are subject to availability and may differ between properties within a postcode. Speeds can be affected by a range of technical and environmental factors. The speed at the property may be lower than that listed above. You can check the estimated speed and confirm availability to a property prior to purchasing on the broadband provider's website. Providers may increase charges. The information is provided and maintained by Decision Technologies Limited. **This is indicative only and based on a 2-person household with multiple devices and simultaneous usage. Broadband performance is affected by multiple factors including number of occupants and devices, simultaneous usage, router range etc. For more information speak to your broadband provider.
Map data ©OpenStreetMap contributors.
