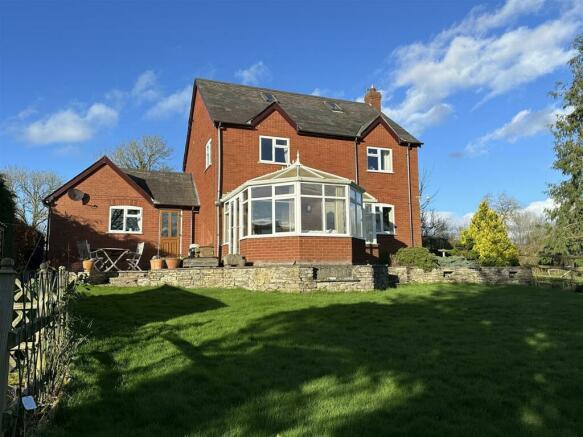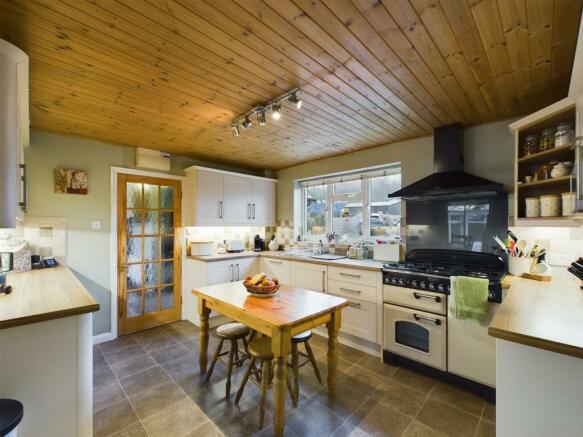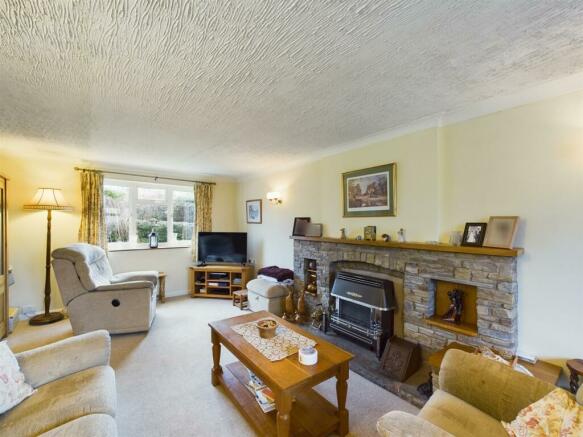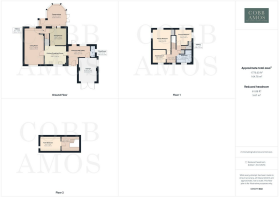Shobdon, Leominster

- PROPERTY TYPE
Detached
- BEDROOMS
4
- BATHROOMS
1
- SIZE
Ask agent
- TENUREDescribes how you own a property. There are different types of tenure - freehold, leasehold, and commonhold.Read more about tenure in our glossary page.
Freehold
Key features
- 4 bedroom detached property
- Perfect family home
- Sought-after village location
- Far reaching countryside views
- Ample off road parking
- Loft Conversion
Description
Introduction - Situated on the fringe of the desirable village of Shobdon is this detached family home. The property has accommodation comprising; Entrance, Utility room, cloak room with WC and hand basin, garage, kitchen, living room, dining room, conservatory, four double bedrooms, loft conversion, family bathroom. There is double glazing throughout, gas central heating and enclosed both front and rear gardens. Viewing comes highly recommended in order to appreciate the property and all it has to offer.
Property Description - The front door opens into the entrance come utility room. An ideal space for those muddy boots and wet coats as well as accommodating counter tops, units and plumbing for a washing machine. A door to the right for the cloak room with a WC and hand basin and a second door to the garage. Immediately to the left is the kitchen with fitted units, an integrated dishwasher and refrigerator as well as space for a generous size breakfast table and a front aspect window. Continuing on ahead into the spacious living room with duel aspect windows allowing natural light to flow throughout and a feature stone mantel inset with a gas heater. From the kitchen is the versatile dining room a great sized room in which could be used as a child’s play room, home office or even a study. There are connecting doors between the dining room and living room with an added door to the conservatory. Sliding doors from the dining room take you through to the conservatory, triple aspect windows overlooking the garden and countryside beyond from an elevated position. There are French doors to the garden and extending entertainment patio space in the warmer months.
The staircase rises to the first floor landing. Heading right takes you to the main double bedroom. The aspect window floods in natural light and allows for you to capture the vast countryside views beyond as well as offering ample built in wardrobe space. Bedrooms two with duel aspect windows and three a rear facing aspect are both of a double size. To the left of the staircase lies the family bathroom offering a separate bath and shower as well as a basin, toilet and aspect frosted window.
The staircase rises to the second floor loft conversion. A door from the landing to the fourth double bedroom and in size the second largest room with rear and side facing aspect windows allowing the natural light to really open up the space. the spacious landing is perfect for extra storage.
Garden - There are private gardens to the front and the rear of the property with access on both sides. The rear garden offers both a maintainable lawn and a patio area perfect for entertaining and watching the sun go down over the fields and countryside hills. The front garden has an area laid to lawn with flowers, trees and shrubs.
Garage And Parking - The property benefits greatly from it's large driveway secluded from the lane by a double gate adding further security to the property. The driveway is able to accommodate five vehicles and the one story garage can accommodate a further vehicle or as it is currently being utilized for storage.
Services - Mains water, gas and electric. Private drainage - septic tank
Herefordshire Council Tax Band D
Location - Shobdon is situated in a northern Herefordshire rural village, surrounded by delightful far reaching countryside views. Shobdon offers an outstanding primary school with close proximity to both Wigmore High School as well as John beddoes High school located in Presteigne. The village retains a sense of community and life, boasting wealth of local amenities including a well stocked village shop, post office, the highly recommended restaurant/pub The Bateman Arms and the village church. Shobdon lies approximately 8 miles from the market town of Leominster where additional recreational facilities such as the doctors surgery, dentist, a small A&E, vets, Opticians and an array of supermarkets and high street shops can be found.
Agents Note - In accordance with The Money Laundering Regulations 2007, Cobb Amos are required to carry out customer due diligence checks by identifying the customer and verifying the customer’s identity on the basis of documents, data or information obtained from a reliable and independent source. At the point of your offer being verbally accepted, you agree to paying a non-refundable fee of £10 +VAT (£12.00 inc. VAT) per purchaser in order for us to carry out our due diligence.
Brochures
Shobdon, LeominsterBrochure- COUNCIL TAXA payment made to your local authority in order to pay for local services like schools, libraries, and refuse collection. The amount you pay depends on the value of the property.Read more about council Tax in our glossary page.
- Band: D
- PARKINGDetails of how and where vehicles can be parked, and any associated costs.Read more about parking in our glossary page.
- Yes
- GARDENA property has access to an outdoor space, which could be private or shared.
- Yes
- ACCESSIBILITYHow a property has been adapted to meet the needs of vulnerable or disabled individuals.Read more about accessibility in our glossary page.
- Ask agent
Shobdon, Leominster
NEAREST STATIONS
Distances are straight line measurements from the centre of the postcode- Leominster Station6.4 miles
About the agent
· THE REGIONS LEADING PROPERTY SALES COMPANY
· 4 OFFICES COVERING HEREFORDSHIRE, SHROPSHIRE, WORCESTERSHIRE & POWYS
· UNRIVALLED PORTFOLIO OF PROPERTIES FOR SALE
· AWARD WINNING SERVICE
· OUTSTANDING REPUTATION FOR CLEAR, CONCISE, HONEST ADVICE
· High Street Estate Agents simply doesn’t get any better than this! Combining traditional sales & marketing skills whilst harnessing the best of new technology to ensure you
Industry affiliations



Notes
Staying secure when looking for property
Ensure you're up to date with our latest advice on how to avoid fraud or scams when looking for property online.
Visit our security centre to find out moreDisclaimer - Property reference 32894077. The information displayed about this property comprises a property advertisement. Rightmove.co.uk makes no warranty as to the accuracy or completeness of the advertisement or any linked or associated information, and Rightmove has no control over the content. This property advertisement does not constitute property particulars. The information is provided and maintained by Cobb Amos, Leominster. Please contact the selling agent or developer directly to obtain any information which may be available under the terms of The Energy Performance of Buildings (Certificates and Inspections) (England and Wales) Regulations 2007 or the Home Report if in relation to a residential property in Scotland.
*This is the average speed from the provider with the fastest broadband package available at this postcode. The average speed displayed is based on the download speeds of at least 50% of customers at peak time (8pm to 10pm). Fibre/cable services at the postcode are subject to availability and may differ between properties within a postcode. Speeds can be affected by a range of technical and environmental factors. The speed at the property may be lower than that listed above. You can check the estimated speed and confirm availability to a property prior to purchasing on the broadband provider's website. Providers may increase charges. The information is provided and maintained by Decision Technologies Limited. **This is indicative only and based on a 2-person household with multiple devices and simultaneous usage. Broadband performance is affected by multiple factors including number of occupants and devices, simultaneous usage, router range etc. For more information speak to your broadband provider.
Map data ©OpenStreetMap contributors.




