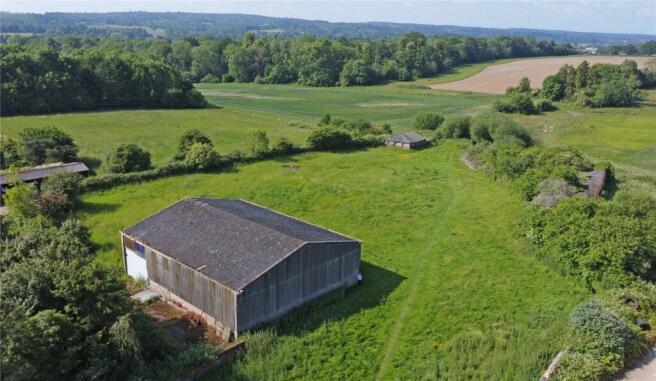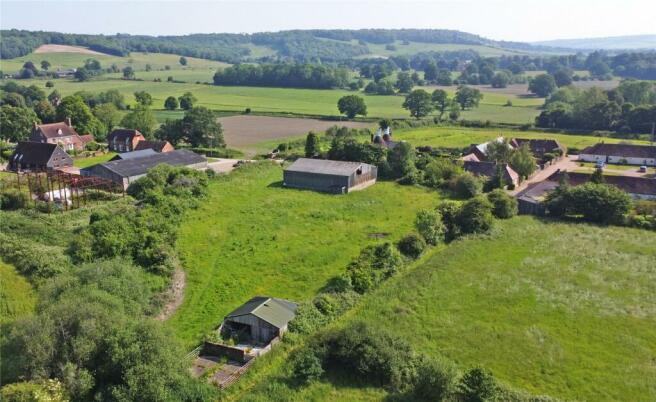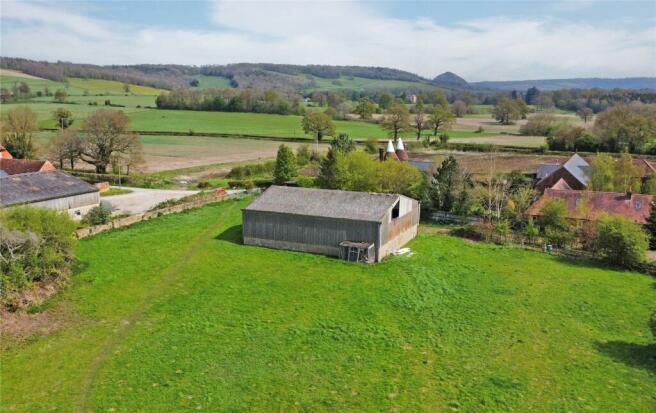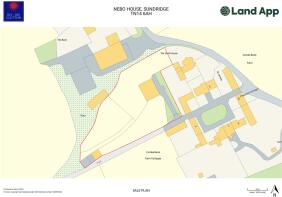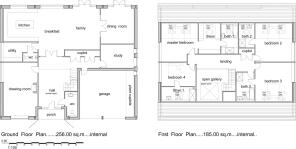Sundridge Nr Sevenoaks, Kent

- PROPERTY TYPE
Barn Conversion
- BEDROOMS
4
- BATHROOMS
4
- SIZE
Ask agent
- TENUREDescribes how you own a property. There are different types of tenure - freehold, leasehold, and commonhold.Read more about tenure in our glossary page.
Freehold
Key features
- Barn with consent for conversion
- Sevenoaks District Council Planning Reference: 23/01475/FUL
- Create 4,746 sq ft of accommodation
- Set in 1.47 acres (0.59ha)
- Further brick built barn with concrete yard
- Elevated semi rural location
- Close to Sevenoaks and Westerham
- Easy reach of M25
Description
SITUATION
The property lies in an elevated, semi rural location within a small residential community, a working farm and with fine rural views to the east. Sundridge village is approximately 1 mile in distance and has a village shop and two public houses. For a greater range of shopping facilities and recreational amenities, Sevenoaks lies within 4 miles to the east and Westerham 3 miles to the south west. Sevenoaks railway station offers a regular services to London (Charing Cross and Cannon Street) with a journey time of about 30/35 minutes.
The M25 orbital motorway can be accessed within about 2 miles, giving an easy link to Gatwick and Heathrow airports as well as the continental ferry ports and Channel Tunnel.
A range of schooling is available locally including a primary and secondary school with private schools, Radnor House School in Sundridge and Sevenoaks School in Sevenoaks, both within easy reach.
DESCRIPTION
At present comprising an agricultural barn with corrugated asbestos roofing, planning consent has been granted for the conversion to a stunning detached family home.
The current design shows a a porch opening into a large reception hall with a staircase at the end and a part galleried landing above. Doors would lead to a large open plan kitchen, breakfast and family room and through to a more formal dining room. There would also be a drawing room and a study and a useful utility space together with two cloakrooms.
On the first floor includes a principle bedroom with a dressing room and ensuite bathroom. There would also be three other ensuite bedrooms.
The proposed layout presents a blank canvas to buyers to further enhance or modify to create their ideal living space.
Outside
The consent provides for an integral double garage and a new hardstanding area. There is an extensive garden to be formed on the east side. A smaller detached barn with a concrete bay could be used as stabling with some improvement or as a home office/ancilliary accommodation (subject to all necessary consents).
The whole site extends to approximately 1.47 acres (0.59 ha).
PLAN
The various plans show the site and the proposed conversion and are for information purposes only. Prospective purchasers should satisfy themselves in respect of the boundaries and the planning consent.
TENURE & POSSESSION
The buildings are offered freehold with vacant possession on completion and will be taken as seen and inspected.
SERVICES
Mains water and electricity are available to be connected. Drainage will need to be to a new private system. There is no gas pipeline nearby.
RIGHTS OF WAY & WAYLEAVES
The property is sold subject to, and with the benefit of all existing rights of way whether public or private, including rights of way, drainage, water and electricity supplies, covenants, restrictions and obligations and all wayleaves whether referred to or not.
A management company takes responsibility for the maintenance of part of the access leading from Ovenden Road. The cost of the upkeep is shared between the residents, currently £20pcm per household. Buyers will be required to create a separate access from the northern entry point via Oveny Green Farm.
A public footpath runs through the plot. Further details are available from the Agents.
FIXTURES & FITTINGS
All fixtures, fittings and chattels whether referred to or not are specifically excluded from the sale.
TOWN & COUNTRY PLANNING
The property not withstanding any description contained in these particulars is sold subject to any existing Town & Country Planning legislation and to any development plan, resolution or notice which maybe in force and also subject to any statutory provisions or bye-laws without any obligation on the part of the Vendors Agents to specify them.
Planning consent ref: 23/01475/FUL
The current planning consent allows for the conversion of the barn to provide a substantial 4 bedroom family home. Copies of the relevant documents are available on Sevenoaks District Council’s portal online using the reference above.
Owner occupiers can apply for an exemption from paying the Community Infrastructure Levy (CIL) if the property is occupied by them for a minimum of 3 years. There is more information about CIL and available exemptions on Gov.uk.
HEALTH & SAFETY
The farm buildings do not present a particular hazard, however care must be taken when inspecting.
LOCAL AUTHORITIES
Kent County Council
Sevenoaks District Council
COUNCIL TAX & EPC (predictive)
The new house: C. The property will be rated for council tax.
DIRECTIONS (What3words///throw.magic.less)
From Sevenoaks take the A25 westbound towards Westerham and just before the junction with the A21 turn right signposted Chipstead. At the junction in the centre of the village turn left into Chevening Road signposted Chevening. Follow the road over the bridge across the M25 and turn left at Chevening Cross. After a short distance, turn right onto Ovenden Road and the entrance to Coombe Bank Farm will be found on the left shortly after the right hand bend. Continue up the drive, past the Oast House and Nebo House will be seen on the left hand side.
From Westerham take the A25 eastbound towards Sevenoaks. At the traffic lights at Sundridge turn left and follow the road. Cross the M25 and turn left onto Ovenden Road. The entrance to Coombe Bank Farm will be found on the left shortly after the right hand bend. Continue up the drive, past the Oast House and Nebo House will be seen on the left hand side.
- COUNCIL TAXA payment made to your local authority in order to pay for local services like schools, libraries, and refuse collection. The amount you pay depends on the value of the property.Read more about council Tax in our glossary page.
- Band: TBC
- PARKINGDetails of how and where vehicles can be parked, and any associated costs.Read more about parking in our glossary page.
- Yes
- GARDENA property has access to an outdoor space, which could be private or shared.
- Yes
- ACCESSIBILITYHow a property has been adapted to meet the needs of vulnerable or disabled individuals.Read more about accessibility in our glossary page.
- Ask agent
Energy performance certificate - ask agent
Sundridge Nr Sevenoaks, Kent
Add an important place to see how long it'd take to get there from our property listings.
__mins driving to your place


Your mortgage
Notes
Staying secure when looking for property
Ensure you're up to date with our latest advice on how to avoid fraud or scams when looking for property online.
Visit our security centre to find out moreDisclaimer - Property reference RWS230127. The information displayed about this property comprises a property advertisement. Rightmove.co.uk makes no warranty as to the accuracy or completeness of the advertisement or any linked or associated information, and Rightmove has no control over the content. This property advertisement does not constitute property particulars. The information is provided and maintained by RH & RW Clutton, East Grinstead. Please contact the selling agent or developer directly to obtain any information which may be available under the terms of The Energy Performance of Buildings (Certificates and Inspections) (England and Wales) Regulations 2007 or the Home Report if in relation to a residential property in Scotland.
*This is the average speed from the provider with the fastest broadband package available at this postcode. The average speed displayed is based on the download speeds of at least 50% of customers at peak time (8pm to 10pm). Fibre/cable services at the postcode are subject to availability and may differ between properties within a postcode. Speeds can be affected by a range of technical and environmental factors. The speed at the property may be lower than that listed above. You can check the estimated speed and confirm availability to a property prior to purchasing on the broadband provider's website. Providers may increase charges. The information is provided and maintained by Decision Technologies Limited. **This is indicative only and based on a 2-person household with multiple devices and simultaneous usage. Broadband performance is affected by multiple factors including number of occupants and devices, simultaneous usage, router range etc. For more information speak to your broadband provider.
Map data ©OpenStreetMap contributors.
