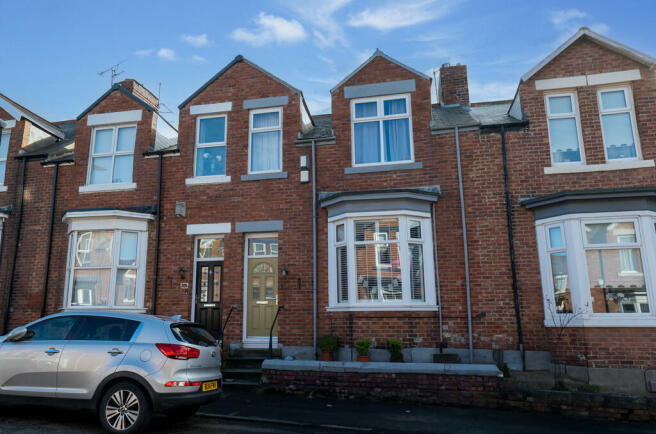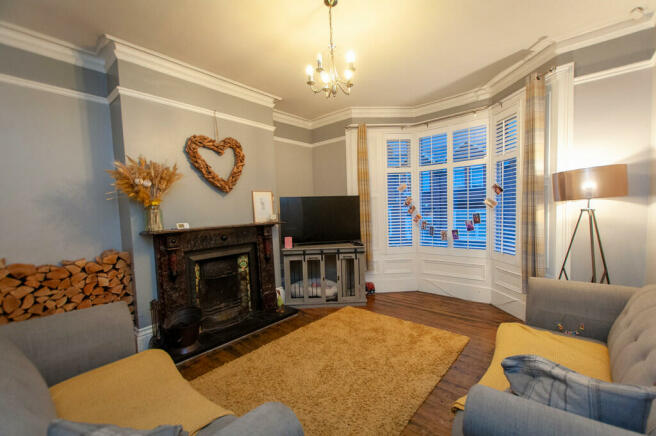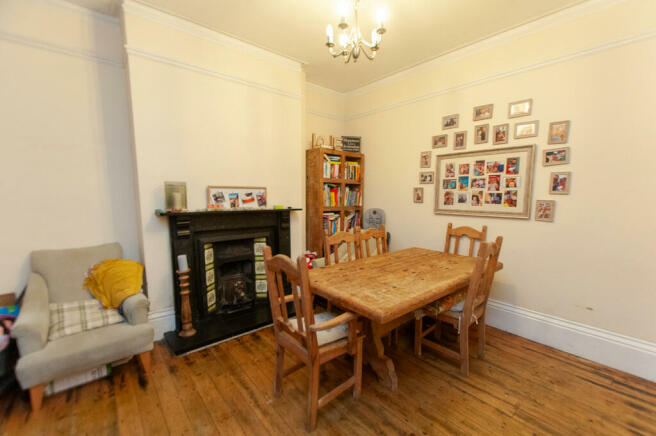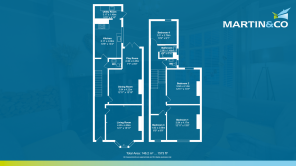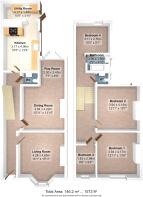Fox Street , Thornhill, Sunderland

- PROPERTY TYPE
Terraced
- BEDROOMS
4
- BATHROOMS
2
- SIZE
Ask agent
- TENUREDescribes how you own a property. There are different types of tenure - freehold, leasehold, and commonhold.Read more about tenure in our glossary page.
Freehold
Key features
- FOUR BEDROOMS
- TWO RECEPTION ROOMS
- EXTENSION TO REAR TWITH FRENCH DORS ONTO YARD
- DOWNSTAIRS WC
- STYLISH KITCHEN WITH LARGE GAS OVEN
- GREAT LOCATION CLOSE TO SCHOOLS AND TRANSPORT LINKS
- FREEHOLD
- COUNCIL TAX BAND - B
- EPC RATING - F
Description
The house combines the timeless appeal of Edwardian architecture with modern touches that today's homeowners expect. You're welcomed by two large reception rooms that are perfect for day-to-day living and hosting guests. The extension off the dining room adds an extra layer of living space, ideal for a playroom or a casual sitting area, and opens out to a private rear yard through French doors.
The kitchen, located just off the main hallway, is fitted with modern units, wooden countertops, and features that add a touch of class, like a large gas burner oven and a Belfast sink. A utility room off the kitchen provides additional space for laundry, mirroring the kitchen's design, and a convenient ground floor WC completes the layout.
The first floor houses two spacious double bedrooms, giving you the option to choose your preferred main bedroom based on the view and layout you love. There are also two additional single bedrooms and a family bathroom, along with a separate WC for added convenience.
Outside, the private yard is complemented by two outbuildings that offer valuable storage space. This property is a match for a growing family looking for a home with character and convenience in a fabulous location. For more information on this inviting family home, please get in touch with Martin & Co.
LIVING ROOM (4.28 X 4.85M | 14'1" X 15'11") This living space exudes a warm, welcoming vibe, accentuated by the rich wooden floorboards and the classic fireplace that anchors the room. The bay windows with stylish shutters flood the area with light, complementing the subtle colour palette and the plush, comfortable seating that invites family gatherings and leisurely afternoons.
DINING ROOM (3.94 X 4.22M | 12'11" X 13'10") This spacious dining area is the heart of the home, where original wooden floors and a classic fireplace lay the foundation for memorable family feasts and convivial gatherings. It seamlessly extends into the play area, offering a generous, interconnected space for dining and play.
PLAY ROOM (2.30 X 2.45M | 7'7" X 8'0") The playroom is a vibrant space brimming with creativity and joy. French doors open to the garden, inviting natural light and easy outdoor access for playful afternoons.
KITCHEN (3.17 X 4.60M | 10'5" X 15'1") The kitchen is the heart of this home, offering a delightful blend of traditional charm and modern amenities. It features a spacious layout with a classic Belfast sink and a high-quality SMEG oven. The wooden work surfaces add warmth and character, perfectly complementing the white units. The slate-coloured floor tiles give it a rustic yet refined look, while the dining area is ideally situated for family meals or morning coffee, making it a practical and inviting space for everyday living.
UTILITY ROOM (3.17 X 1.48M | 10'5" X 4'10") This utility room is a practical extension of the kitchen, offering additional space for laundry and storage. It comes equipped with a washing machine and retains the aesthetic of the kitchen with matching wooden worktops.
DOWNSTAIRS WC This compact downstairs WC provides essential convenience, featuring a white ceramic toilet and a matching hand basin.
BEDROOM 1 (3.94 X 4.17M | 12'11" X 13'8") This first bedroom exudes a warm, homely charm with its original wooden flooring and large bay window drawing in natural light. The space feels welcoming and is generously proportioned, offering ample room for a king-sized bed and additional furniture. The ornamental fireplace adds a touch of character, complementing the room's traditional aesthetics. The neutral palette provides a calm, restful ambiance, ideal for unwinding after a busy day.
BEDROOM 2 (3.45 X 4.13M | 11'4" X 13'7") A spacious bedroom with a playful space theme, perfect for children or guests. It includes a cosy carpet and ample natural light, offering a blend of comfort and versatility.
BEDROOM 3 (2.61 X 4.12M | 8'7" X 13'6") An intimate and cosy bedroom, ideal for a child, featuring soft tones and textures that create a soothing ambiance. A comfortable space that combines restful décor with practicality.
BEDROOM 4 (3.11 X 2.76M | 10'2" X 9'1") A cosy corner for little dreamers, this bedroom features a cheerful yellow bunk bed and a playful atmosphere. It's a snug space that promises sweet dreams and creative play, complete with a compact desk and plenty of light.
BATHROOM (2.06 X 1.48M | 6'9" X 4'10") A practical bathroom with a full-sized tub and overhead shower, complemented by a pedestal sink and understated tiling, perfect for streamlined routines and refreshing moments.
UPSTAIRS WC (2.06 X 1.48M | 6'9" X 4'10") A compact and efficient upstairs WC equipped with a modern toilet and corner sink, accented by charming details for a touch of character.
Brochures
Key Facts for Buy...- COUNCIL TAXA payment made to your local authority in order to pay for local services like schools, libraries, and refuse collection. The amount you pay depends on the value of the property.Read more about council Tax in our glossary page.
- Band: B
- PARKINGDetails of how and where vehicles can be parked, and any associated costs.Read more about parking in our glossary page.
- Ask agent
- GARDENA property has access to an outdoor space, which could be private or shared.
- Yes
- ACCESSIBILITYHow a property has been adapted to meet the needs of vulnerable or disabled individuals.Read more about accessibility in our glossary page.
- Ask agent
Fox Street , Thornhill, Sunderland
NEAREST STATIONS
Distances are straight line measurements from the centre of the postcode- University Metro Station0.3 miles
- Park Lane Metro Station0.5 miles
- Millfield Metro Station0.7 miles
About the agent
Established in 1986 and launched as a franchise in 1995 it hasn’t taken Martin & Co long to become one of the UK’s leading residential lettings and property management businesses. Whether we’re helping our landlords' businesses to let their properties or finding our tenants houses and flats to rent, Martin & Co will always pay attention to our client’s specific needs.
Located on the high street, Martin & Co has over 175 dedicated letting agents throughout the UK. Because all of our offi
Notes
Staying secure when looking for property
Ensure you're up to date with our latest advice on how to avoid fraud or scams when looking for property online.
Visit our security centre to find out moreDisclaimer - Property reference 101187002956. The information displayed about this property comprises a property advertisement. Rightmove.co.uk makes no warranty as to the accuracy or completeness of the advertisement or any linked or associated information, and Rightmove has no control over the content. This property advertisement does not constitute property particulars. The information is provided and maintained by Martin & Co, Sunderland. Please contact the selling agent or developer directly to obtain any information which may be available under the terms of The Energy Performance of Buildings (Certificates and Inspections) (England and Wales) Regulations 2007 or the Home Report if in relation to a residential property in Scotland.
*This is the average speed from the provider with the fastest broadband package available at this postcode. The average speed displayed is based on the download speeds of at least 50% of customers at peak time (8pm to 10pm). Fibre/cable services at the postcode are subject to availability and may differ between properties within a postcode. Speeds can be affected by a range of technical and environmental factors. The speed at the property may be lower than that listed above. You can check the estimated speed and confirm availability to a property prior to purchasing on the broadband provider's website. Providers may increase charges. The information is provided and maintained by Decision Technologies Limited. **This is indicative only and based on a 2-person household with multiple devices and simultaneous usage. Broadband performance is affected by multiple factors including number of occupants and devices, simultaneous usage, router range etc. For more information speak to your broadband provider.
Map data ©OpenStreetMap contributors.
