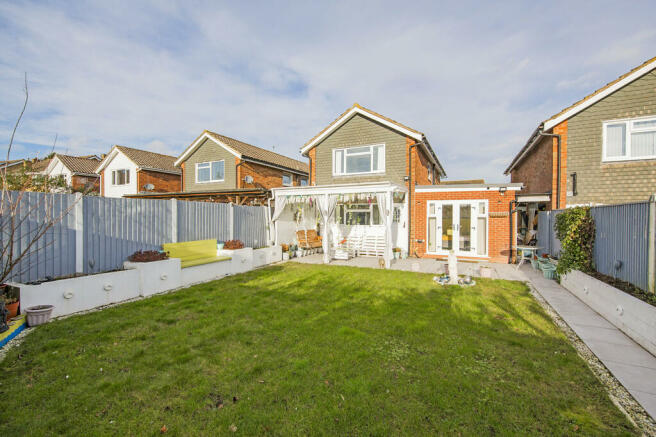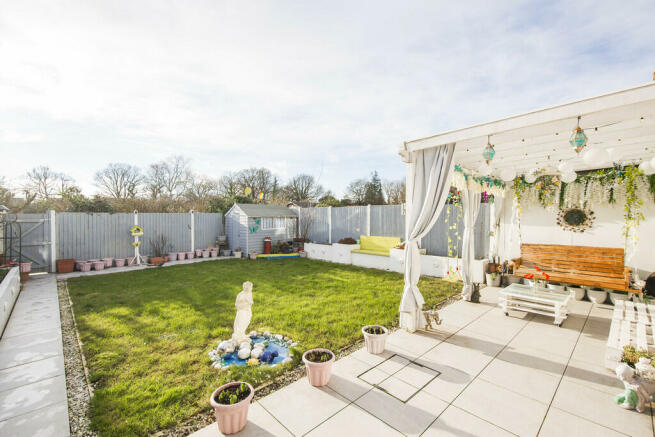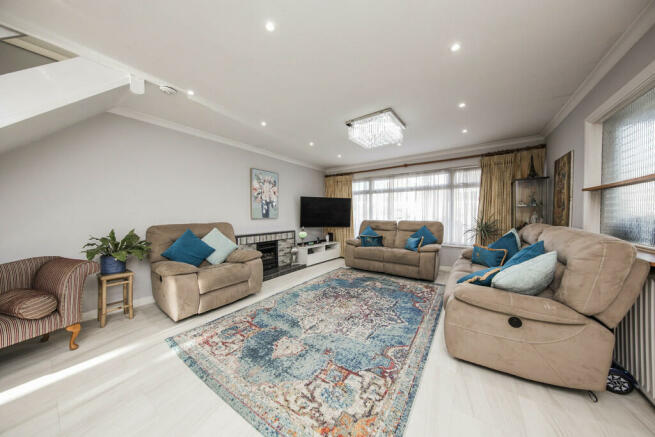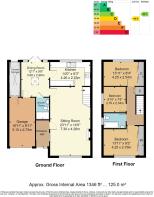
Whistler Road, Tonbridge

- PROPERTY TYPE
Detached
- BEDROOMS
4
- BATHROOMS
2
- SIZE
1,346 sq ft
125 sq m
- TENUREDescribes how you own a property. There are different types of tenure - freehold, leasehold, and commonhold.Read more about tenure in our glossary page.
Freehold
Key features
- Detached House
- Four Bedrooms
- Ensuite & Family Bathroom
- South-West Facing Garden
- Garage & Driveway Parking
- Energy Efficient Rating: D
- Gas Heating & Double Glazing
- Very Well Presented
- Spacious Lounge/ Dining room
- Popular Location
Description
Offering spacious and well proportioned accommodation this home is ready to move into! Stepping into a spacious entrance porch this is a great space to welcome guests and remove muddy boots and coats with a door leading to the main accommodation.
You are welcomed into the spacious sitting/ dining room which has a living flame gas fireplace and the stairs rising to the first floor. This is a great space for entertaining and will comfortably fit large families. At the back of the house and providing a lovely aspect over the pretty garden, is the modern fitted kitchen with white cabinetry and contrasting surfaces and includes a halogen hob and electric oven as well as integrated dishwasher, washing machine and fridge/ freezer. There is a doorway taking you to a bedroom which has double doors opening to the garden and has the benefit of a modern ensuite shower room with step in shower and waterfall head. There is also a concealed door giving passenger access to the garage.
Upstairs there are three good size bedrooms with two having the benefit of built in wardrobes. The family bathroom is of a good size and fitted with modern sanitary ware.
Outside there is a garage and double brick built driveway to accommodate several vehicles, as well as a pretty section of lawn providing some green space.
At the rear the garden is low maintenance with a patio area and covered pergola, lawn, flower beds and borders and a shed. There is gated side access and a gate giving access to the park beyond.
We highly recommend a viewing to fully appreciate how much is on offer with this lovely family home.
Entrance Porch - Sitting/ Dining Room - Kitchen - Bedroom & Ensuite Shower Room - Three Further Bedrooms - Family Bathroom - Garage - Driveway Parking - South-West Facing Garden
ENTRANCE PORCH: Double glazed frosted front door with double glazed frosted panel beside. Tiled floor and further door into sitting room.
SITTING/DINING ROOM: Double glazed window to front, two radiators, gas living flame fire with tiled hearth and surround, ceiling spotlights, stairs to first floor and doors to kitchen and bedroom.
KITCHEN: Modern gloss white cabinetry with contrasting black worksurface and riser, halogen hob with extractor hood above and electric oven underneath, wall mounted boiler which was fitted in 2021, sink unit under double glazed providing an aspect over the garden with mixer tap and drainer, integrated dishwasher, washing machine and freezer/ freezer, ceiling spotlights.
BEDROOM: Double glazed double doors opening to patio and garden beyond, radiator, glass ceiling lantern, ceiling spotlights, concealed door to garage. Door to ensuite.
EN-SUITE: Recently fitted with double shower cubicle with a thermostatic shower, waterfall head and hand held attachment, basin set in vanity unit with cupboard below and mixer tap, WC with concealed cistern and dual flush, ceiling spotlights, extractor, tiled walls and floor, heated towel rail.
LANDING: Galleried landing, radiator, loft hatch, large airing cupboard.
BEDROOM: Double glazed window to front, radiator, range of built in wardrobes providing hanging and shelving space.
BATHROOM: Frosted double glazed window to side, bath with mixer tap and separate electric shower over bath, WC, basing with vanity cupboard below, tiled walls, radiator, extractor.
BEDROOM: Double glazed window to side, radiator.
BEDROOM: Double glazed window to rear, radiator, built in wardrobes.
OUTSIDE FRONT: Brick built driveway providing parking for several vehicles, lawn area with shingle border and low level boundary fence.
OUTSIDE REAR: Facing a south-westerly direction and being fence bound there is a lovely patio area with a covered pergola providing shade during the summer months. The rest of the garden is laid to lawn with raised borders and planters with flowering annuals. There is fountain water feature, shed and outside tap.
Gated side access to the front and there is also a gate giving access to the park behind the house.
SITUATION: Tonbridge is a thriving market town that has developed over the centuries. It boasts a fine example of a 'Motte and Bailey' Norman castle built in the 13th century, set on the banks of the river Medway with the castle grounds abutting Tonbridge Park offering covered/open air swimming pool, tennis courts, children's play areas, miniature railway, putting etc. Tonbridge town offers an excellent range of retail and leisure activities with many High Street stores and a full complement of banks and building societies, together with a selection of coffee shops, restaurants and local inns. The mainline station provides fast commuter links into London (Cannon Street/London Bridge/Charing Cross in approximately 40 minutes) with road links to the M20 & M25 motorways via the nearby A26 and A21. Tonbridge offers a full scale of education from Nursery to College and includes Grammar & Private schools such as the world-renowned Tonbridge School. There are many places of historical interest in the surrounding areas including Penshurst Place and Gardens, Hever Castle, Knole House and Chartwell (once home to Winston Churchill).
TENURE: Freehold
COUNCIL TAX BAND: E
VIEWING: Strictly by appointment Wood & Pilcher
Brochures
Property Brochure- COUNCIL TAXA payment made to your local authority in order to pay for local services like schools, libraries, and refuse collection. The amount you pay depends on the value of the property.Read more about council Tax in our glossary page.
- Band: E
- PARKINGDetails of how and where vehicles can be parked, and any associated costs.Read more about parking in our glossary page.
- Garage,Off street
- GARDENA property has access to an outdoor space, which could be private or shared.
- Yes
- ACCESSIBILITYHow a property has been adapted to meet the needs of vulnerable or disabled individuals.Read more about accessibility in our glossary page.
- Ask agent
Whistler Road, Tonbridge
NEAREST STATIONS
Distances are straight line measurements from the centre of the postcode- Tonbridge Station2.1 miles
- Hildenborough Station2.6 miles
- Leigh Station3.7 miles
About the agent
We are a proud independent Estate Agency chain, fuelled with an unrivalled passion for property, covering Kent & Sussex from prominent High Street offices. We have been in full control of our business since 1981 as we believe our local market and valued clients should dictate how our agency runs, not a corporate structure located miles away.
An Agent Where You Live:We continue to support the High Street, with prominent offices in Southbor
Industry affiliations

Notes
Staying secure when looking for property
Ensure you're up to date with our latest advice on how to avoid fraud or scams when looking for property online.
Visit our security centre to find out moreDisclaimer - Property reference 100843034772. The information displayed about this property comprises a property advertisement. Rightmove.co.uk makes no warranty as to the accuracy or completeness of the advertisement or any linked or associated information, and Rightmove has no control over the content. This property advertisement does not constitute property particulars. The information is provided and maintained by Wood & Pilcher, Southborough. Please contact the selling agent or developer directly to obtain any information which may be available under the terms of The Energy Performance of Buildings (Certificates and Inspections) (England and Wales) Regulations 2007 or the Home Report if in relation to a residential property in Scotland.
*This is the average speed from the provider with the fastest broadband package available at this postcode. The average speed displayed is based on the download speeds of at least 50% of customers at peak time (8pm to 10pm). Fibre/cable services at the postcode are subject to availability and may differ between properties within a postcode. Speeds can be affected by a range of technical and environmental factors. The speed at the property may be lower than that listed above. You can check the estimated speed and confirm availability to a property prior to purchasing on the broadband provider's website. Providers may increase charges. The information is provided and maintained by Decision Technologies Limited. **This is indicative only and based on a 2-person household with multiple devices and simultaneous usage. Broadband performance is affected by multiple factors including number of occupants and devices, simultaneous usage, router range etc. For more information speak to your broadband provider.
Map data ©OpenStreetMap contributors.





