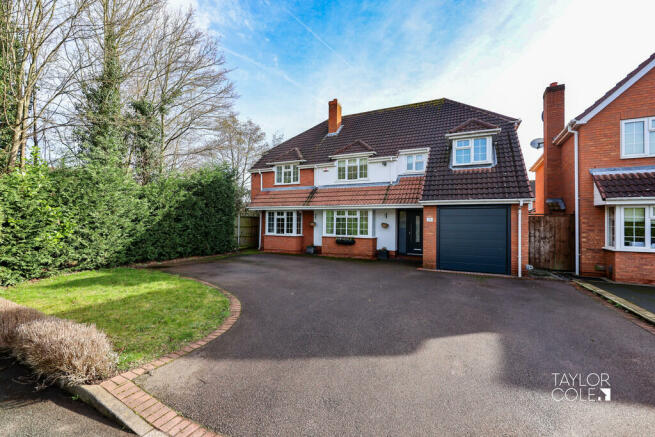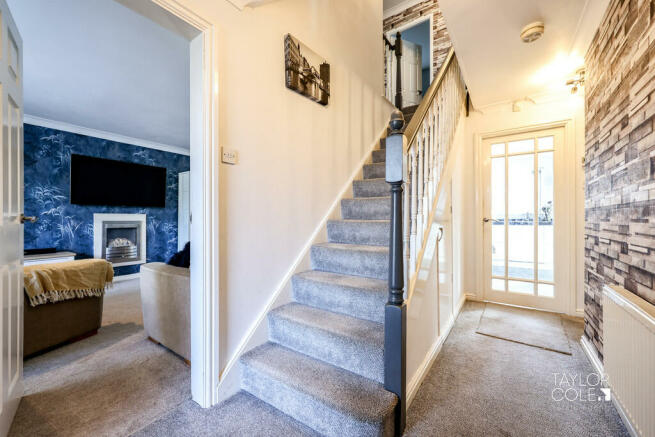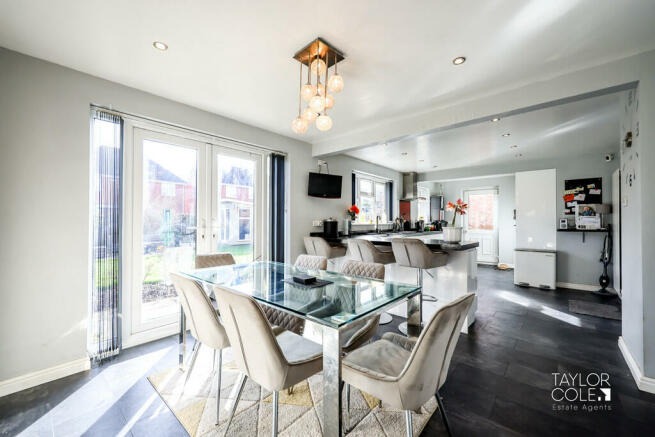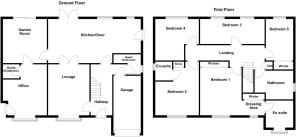
Kent Avenue, Fazeley

- PROPERTY TYPE
Detached
- BEDROOMS
5
- BATHROOMS
3
- SIZE
Ask agent
- TENUREDescribes how you own a property. There are different types of tenure - freehold, leasehold, and commonhold.Read more about tenure in our glossary page.
Freehold
Key features
- Five Bedroom Detached Residence
- Reception Hallway
- Lounge
- Kitchen/Dining Area
- Games Room, Office
- Two Guest Cloakrooms
- Five Bedrooms
- Two En-suites, Family Bathroom
- Driveway and Garage
- Attractive Rear Garden
Description
Upon crossing the threshold, the grand entrance hall sets the tone for the remarkable accommodation within. To the right, a thoughtfully designed guest cloakroom and access to the integral garage add convenience to daily life accompanying stairs off to the first floor landing. The heart of the ground floor unfolds into an inviting family lounge, adorned with a delightful bay window that bathes the room in natural light. Double doors open to reveal a breathtaking open-plan kitchen/diner, stretching across the majority of the rear aspect. This culinary haven is not only aesthetically pleasing but also functional, with French doors seamlessly connecting to the rear garden. The adjacent games room, offering a direct link to the outdoors, adds a layer of recreational luxury to the home. Continuing through the study, complete with its own guest cloakroom and external door, this versatile space could effortlessly serve as a private annex or a home office.
RECEPTION HALLWAY
LOUNGE 11' 10" x 14' 7" (3.61m x 4.44m)
OPEN KITCHEN/DINER 26' 6" x 10' 8" (8.08m x 3.25m)
GAMES ROOM 12' 7" x 12' 7" (3.84m x 3.84m)
OFFICE 12' 2" x 11' 2" (3.71m x 3.4m)
GUEST CLOAKROOM ONE
GUEST CLOAKROOM TWO
FIRST FLOOR Ascending to the upper floor, the property reveals five generously proportioned bedrooms, each a haven of comfort and potential. Three of these rooms boast fitted wardrobes, adding a touch of practicality to the luxurious surroundings. The master bedroom, a sprawling retreat, features a purpose-built dressing area that leads to an en suite bathroom, complete with a matching three-piece suite. The second bedroom mirrors these benefits, complemented by an en suite bathroom, while bedrooms three, four, and five offer spacious layouts ideal for a variety of furnishing arrangements. The family bathroom exudes sleek sophistication, featuring a three-piece suite with a panelled bathtub, shower fitment, modern vanity sink unit, and a close-coupled WC.
BEDROOM ONE 11' 10" x 11' 11" (3.61m x 3.63m)
DRESSING AREA 4' 0" x 6' 5" (1.22m x 1.96m)
EN-SUITE 7' 0" x 7' 9" (2.13m x 2.36m)
BEDROOM TWO 12' 6" x 11' 7" (3.81m x 3.53m)
EN-SUITE 4' 10" x 5' 3" (1.47m x 1.6m)
BEDROOM THREE 7' 2" x 18' 4" (2.18m x 5.59m)
BEDROOM FOUR 9' 4" x 10' 10" (2.84m x 3.3m)
BEDROOM FIVE 11' 0" x 7' 8" (3.35m x 2.34m)
BATHROOM 5' 2" x 9' 11" (1.57m x 3.02m)
OUTSIDE The outdoor realm of this residence is a crowning jewel, harmonising with the internal abundance of space. A vast slab-paved patio extends across the width of the plot, providing an ideal setting for outdoor gatherings. The expansive verdant lawns, adorned with mature shrubbery, create a serene backdrop, secured by timber fencing at the plot's borders. In its entirety, this home is a masterpiece of design, offering a perfect balance of opulence, functionality, and outdoor splendour.
GARAGE 19' 0" x 7' 10" (5.79m x 2.39m)
ANTI MONEY LAUNDERING In accordance with the most recent Anti Money Laundering Legislation, buyers will be required to provide proof of identity and address to the Taylor Cole Estate Agents once an offer has been submitted and accepted (subject to contract) prior to Solicitors being instructed.
TENURE We have been advised that this property is freehold, however, prospective buyers are advised to verify the position with their solicitor / legal representative.
VIEWING By prior appointment with Taylor Cole Estate Agents on the contact number provided.
Brochures
Sales Particulars- COUNCIL TAXA payment made to your local authority in order to pay for local services like schools, libraries, and refuse collection. The amount you pay depends on the value of the property.Read more about council Tax in our glossary page.
- Band: E
- PARKINGDetails of how and where vehicles can be parked, and any associated costs.Read more about parking in our glossary page.
- Garage,Off street
- GARDENA property has access to an outdoor space, which could be private or shared.
- Yes
- ACCESSIBILITYHow a property has been adapted to meet the needs of vulnerable or disabled individuals.Read more about accessibility in our glossary page.
- Ask agent
Kent Avenue, Fazeley
NEAREST STATIONS
Distances are straight line measurements from the centre of the postcode- Wilnecote Station1.3 miles
- Tamworth Station1.4 miles
- Polesworth Station4.1 miles
About the agent
Taylor Cole Estate Agents is a privately owned, family run, forward thinking residential Estate Agency. The owners and the Taylor Cole team are passionate about marketing and offering a first class, professional Estate Agency service to clients, wishing to buy and, or sell in the Tamworth, Lichfield, Sutton Coldfield and surrounding areas.
Industry affiliations



Notes
Staying secure when looking for property
Ensure you're up to date with our latest advice on how to avoid fraud or scams when looking for property online.
Visit our security centre to find out moreDisclaimer - Property reference 102381009752. The information displayed about this property comprises a property advertisement. Rightmove.co.uk makes no warranty as to the accuracy or completeness of the advertisement or any linked or associated information, and Rightmove has no control over the content. This property advertisement does not constitute property particulars. The information is provided and maintained by Taylor Cole Estate Agents, Tamworth. Please contact the selling agent or developer directly to obtain any information which may be available under the terms of The Energy Performance of Buildings (Certificates and Inspections) (England and Wales) Regulations 2007 or the Home Report if in relation to a residential property in Scotland.
*This is the average speed from the provider with the fastest broadband package available at this postcode. The average speed displayed is based on the download speeds of at least 50% of customers at peak time (8pm to 10pm). Fibre/cable services at the postcode are subject to availability and may differ between properties within a postcode. Speeds can be affected by a range of technical and environmental factors. The speed at the property may be lower than that listed above. You can check the estimated speed and confirm availability to a property prior to purchasing on the broadband provider's website. Providers may increase charges. The information is provided and maintained by Decision Technologies Limited. **This is indicative only and based on a 2-person household with multiple devices and simultaneous usage. Broadband performance is affected by multiple factors including number of occupants and devices, simultaneous usage, router range etc. For more information speak to your broadband provider.
Map data ©OpenStreetMap contributors.





