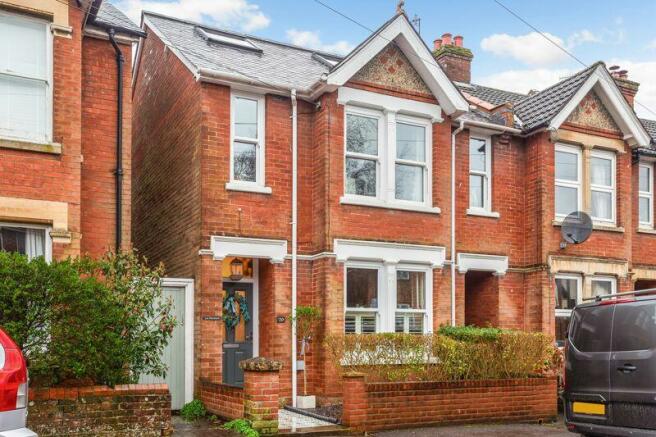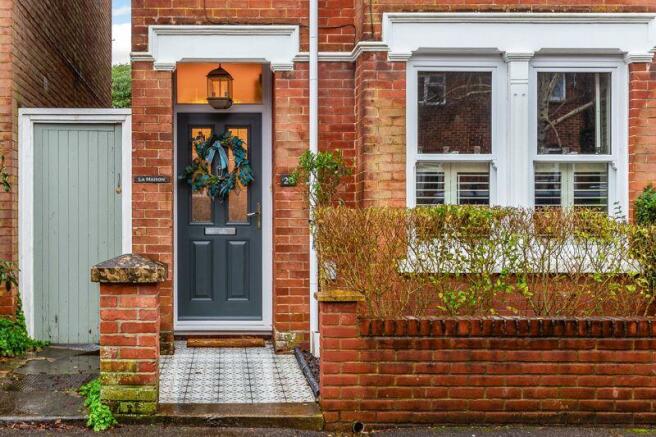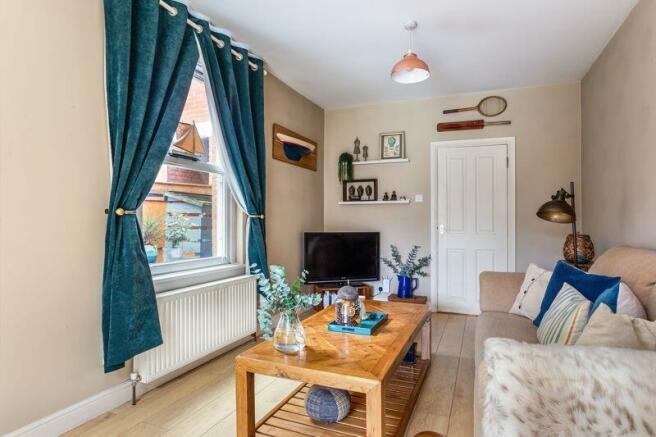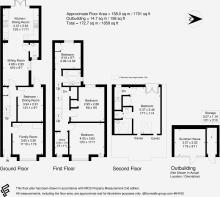
Ayleswade Road, Salisbury ***VIDEO TOUR***

- PROPERTY TYPE
End of Terrace
- BEDROOMS
4
- BATHROOMS
2
- SIZE
Ask agent
- TENUREDescribes how you own a property. There are different types of tenure - freehold, leasehold, and commonhold.Read more about tenure in our glossary page.
Freehold
Key features
- ***WATCH THE VIDEO TOUR***
- Stunning Edwardian Family Home
- Bright & Spacious Accommodation
- Tastefully Presented Throughout
- Prestigious Residential Location
- Pedestrian Routes Into The City Centre Via Cathedral Grounds
- Good-Sized Rear Garden With Summer House
- Three Versatile Reception Spaces
- Well-Proportioned Bedrooms
- Council Tax Band - E
Description
Approach
From the centre of Salisbury, proceed south along Exeter Street and turn right on St. Nicholas Road at Exeter Street Roundabout. Follow the road round and continue over the bridge before bearing left onto Ayleswade Road, where the property will be on the right-hand side after a short distance.
Entrance Hall
Front door opens to the entrance hall with timber flooring. Gives access to the family room, the ground-floor bedroom/dining room, and the sitting room, as well as the first-floor landing via the carpeted stairs.
Family Room
11' 10'' x 11' 6'' (3.60m x 3.50m)
Continuation of the light timber flooring with window bay to the front aspect fitted with planation shutters.
Bedroom/Dining room
12' 11'' x 9' 7'' (3.93m x 2.92m)
further continuation of the light timber flooring with door to the garden at the rear. A versatile ground floor space currently utilised as an additional bedroom, but is also suited to an additional reception room or a home office/study.
Sitting Room
16' 0'' x 9' 7'' (4.87m x 2.92m)
Light timber flooring with window to the side and door to the cloakroom. A bright and welcoming reception room space which flows through to the kitchen via an open doorway.
Kitchen/Diner
13' 6'' x 11' 11'' (4.11m x 3.63m)
Continuation of the light timber flooring with skylights above and double patio doors to the rear. Offers a variety of high and low cabinet units with adjoining wood worktops incorporating a one-and-a-quarter ceramic sink basin with drainer unit, and surrounding Victorian-style splashback tiling. Integrated appliances include a wall-mounted double oven with separate five-ring gas hob with extractor hood above. Also offers a built-in full-height fridge/freezer, a dishwasher, and a washing machine. Offers ample space for a central dining table and chairs with feature lighting above.
Cloakroom
A convenient cloakroom with window to the front. Offers a WC and a wash hand basin. Houses the Worcester gas boiler for heating and hot water.
First Floor Landing
Carpeted stairs ascend to the first-floor landing. Gives access to three bedrooms, the family bathroom, the office, and the airing cupboard, as well as the main bedroom via additional stairs to the second floor.
Bedroom Two
13' 2'' x 11' 11'' (4.01m x 3.63m)
Carpeted bedroom space with windows to the front aspect.
Bedroom Three
9' 8'' x 9' 5'' (2.94m x 2.87m)
Carpeted bedroom space with window to the rear aspect, and a built-in wardrobe.
Bedroom Four
Carpeted bedroom space with window to the rear aspect, and a built-in wardrobe.
Home Office/Study
8' 5'' x 4' 11'' (2.56m x 1.50m)
Carpeted study space with window to the front aspect.
Family Bathroom
Tiled flooring with window to the side. Offers a bathtub with shower facilities above and surrounding splashback tiling, a WC with concealed cistern, and a wash hand basin with adjacent countertop space.
Bedroom One
17' 7'' x 11' 4'' (5.36m x 3.45m)
Carpeted stairs from the first-floor landing ascend further to the top floor. Opens into the main bedroom with skylight to the front and Juliet balcony to the rear aspect. Offers ample eaves storage and access to the en-suite.
En-suite
Tiled flooring with skylight to the front aspect. Offers a walk-in shower unit with surrounding wall tiling, a WC, wash hand basin, and an electric shaver point.
Exterior
To the front, the property enjoys pleasing Victorian frontage with a path laid with tasteful outdoor tiling, with an adjacent area for displaying potted plants and other garden ornaments. To the rear, double doors from the kitchen/diner open to an introductory patio with ample space for al fresco seating. This is set before an enclosed laid-to-lawn garden with flower beds, mature shrubs, and other flora at its perimeter. To the very rear of the plot is a timber-constructed summer house (11' 9 x 9' 11") equipped with power and lighting, to be used as an outside entertaining space, with adjoining storage. There is also practical side access via a shared alley.
Location
Prospective buyers will benefit from the property's close proximity to the Salisbury city centre which can be entered via pedestrian routes through the cathedral grounds. The Historic City of Salisbury offers a range of amenities, these include, but are not limited to, supermarkets, high-street shops, bi-weekly markets, copious restaurants, pubs & bars, a theatre, the arts centre, a cinema and renowned state and private schools. These include Bishop Wordsworth's School, South Wilts Grammar School, Godolphin School, and Leehurst Swan. Leisure and recreational facilities include the very nearby Five Rivers Leisure Centre, private members gymnasiums, a golf club, and recreation grounds. Salisbury train station offers direct commuter links to London Waterloo and the West Country. Additionally, Salisbury is well-positioned to offer great road links to the coastal cities of Southampton and Bournemouth, as well as routes into the New Forest.
Agent's Note
There is a flying freehold over the side alley, with No.18 & 20 having joint responsibility for maintenance.
Brochures
Full Details- COUNCIL TAXA payment made to your local authority in order to pay for local services like schools, libraries, and refuse collection. The amount you pay depends on the value of the property.Read more about council Tax in our glossary page.
- Band: E
- PARKINGDetails of how and where vehicles can be parked, and any associated costs.Read more about parking in our glossary page.
- Ask agent
- GARDENA property has access to an outdoor space, which could be private or shared.
- Yes
- ACCESSIBILITYHow a property has been adapted to meet the needs of vulnerable or disabled individuals.Read more about accessibility in our glossary page.
- Ask agent
Ayleswade Road, Salisbury ***VIDEO TOUR***
NEAREST STATIONS
Distances are straight line measurements from the centre of the postcode- Salisbury Station0.9 miles
About the agent
A property team built on firm foundations
Jamie and Faye launched Oliver Chandler in January 2018. But, as one of Salisbury's newest estate agents, they've already become one of its most successful.
However, their story together goes back much further than that!
Collectively, they have more than a couple of decades of property sales and property lettings experience around Salisbury between them to offer you. All of which is built on unrivalled local knowledge.
F
Notes
Staying secure when looking for property
Ensure you're up to date with our latest advice on how to avoid fraud or scams when looking for property online.
Visit our security centre to find out moreDisclaimer - Property reference 12263850. The information displayed about this property comprises a property advertisement. Rightmove.co.uk makes no warranty as to the accuracy or completeness of the advertisement or any linked or associated information, and Rightmove has no control over the content. This property advertisement does not constitute property particulars. The information is provided and maintained by Oliver Chandler, Salisbury. Please contact the selling agent or developer directly to obtain any information which may be available under the terms of The Energy Performance of Buildings (Certificates and Inspections) (England and Wales) Regulations 2007 or the Home Report if in relation to a residential property in Scotland.
*This is the average speed from the provider with the fastest broadband package available at this postcode. The average speed displayed is based on the download speeds of at least 50% of customers at peak time (8pm to 10pm). Fibre/cable services at the postcode are subject to availability and may differ between properties within a postcode. Speeds can be affected by a range of technical and environmental factors. The speed at the property may be lower than that listed above. You can check the estimated speed and confirm availability to a property prior to purchasing on the broadband provider's website. Providers may increase charges. The information is provided and maintained by Decision Technologies Limited. **This is indicative only and based on a 2-person household with multiple devices and simultaneous usage. Broadband performance is affected by multiple factors including number of occupants and devices, simultaneous usage, router range etc. For more information speak to your broadband provider.
Map data ©OpenStreetMap contributors.





