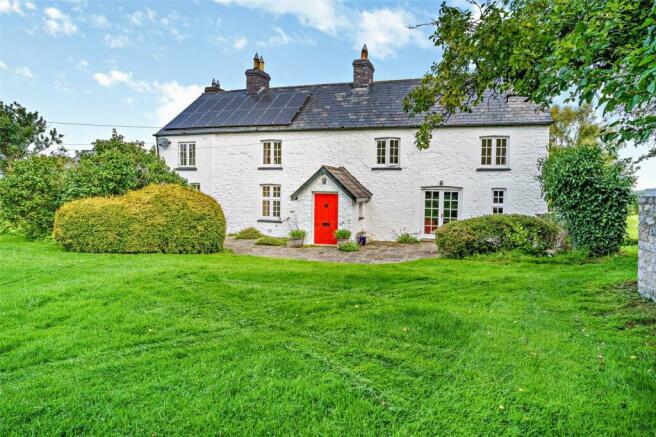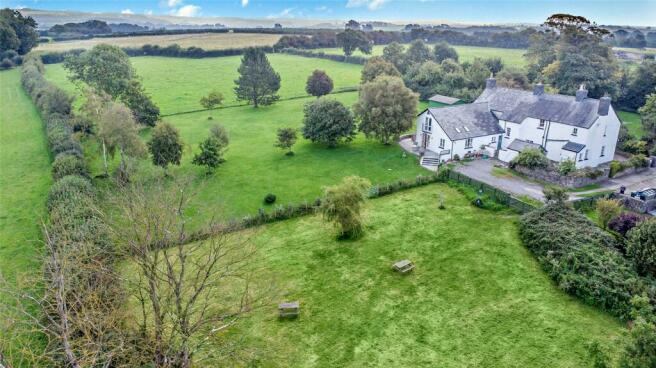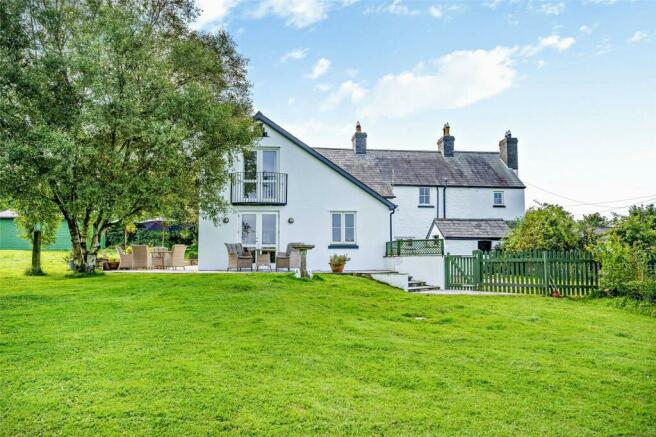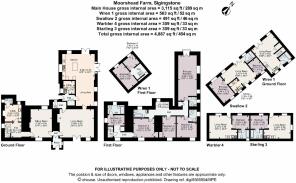
Sigingstone, Cowbridge, Vale of Glamorgan, CF71

- PROPERTY TYPE
Detached
- BEDROOMS
5
- BATHROOMS
4
- SIZE
3,115-4,887 sq ft
289-454 sq m
- TENUREDescribes how you own a property. There are different types of tenure - freehold, leasehold, and commonhold.Read more about tenure in our glossary page.
Freehold
Key features
- Impressive historic home
- Sympathetically finished to an exacting standard
- Set within idyllic grounds
- Former outbuildings converted to 4 holiday cottages
- Large, versatile barn within the grounds
- EPC Rating = D
Description
Description
Built in the 15th century as a hearth and passage house, Moorshead Farm has developed over the centuries. Most recently, sensitively restored by the current owners to retain its historic origins, accentuate the craftsmanship of a heritage build, and modified for comfortable modern living.
Surrounded by flagstone paths and terraces, the house sits centrally in flat, open grounds with north, south, east, and west aspects. An enclosed gabled porch, built of local stone, is the quintessential welcome, with windows on either side, flagstone floor and slate bench before the inner half-glazed doors and hall that leads to the reception rooms.
In the primary living room, the lintel above the captivating inglenook fireplace, and the stop-chamfered ceiling beams are all original. The Victorian addition of stone corbels has raised the ceiling height and the room is now a bright and inviting reception room. There is a free-standing cast iron multi fuel stove set in the stone hearth, and the main staircase in a stone outshut is accessed through a ledge and brace door.
Enjoying the southern exposure, French doors lead out to the flagstone terrace and garden.
The most significant recent remodel was the creation of a contemporary family kitchen to take advantage of multi-aspect views of the countryside. With pitched ceiling and skylights, there is ample seating and dining space and doors leading to patios on two sides. The bespoke hardwood cabinets are topped with granite worktops, an island with seating area has oak block top, the limestone floors have the benefit of underfloor heating.
Entering from the back door, a boot room with dual Belfast sink, boiler and WC has ample coat hanging space. Throughout the kitchen, boot room, and the 1940s west wing, all windows have been replaced with double-glazed Rationel windows in timber with powder-coated aluminium, externally.
Returning to the west side of the property, there is dual aspect sitting room with original sill and timber lintel incorporating a window seat to the rear, overlooking the cobbled courtyard and out to the meadows. This parlour also has a stone fireplace with freestanding multi fuel stove. A side hall leads to a separate laundry that was once a kitchen with charming features like an open range fireplace with slate surround, reclaimed pine drainers, Belfast sink and quarry tiled floor, leading to a WC with antique gardener’s sink.
Across the property’s lifespan it was used as a multi-generational home and there are two stairs leading to the first floor and its five bedrooms.
The principal bedroom sits above the most recent extension, and subsequently, is a generous light-filled space, under pitched ceilings with far-reaching views to the north from the Juliet balcony, and to the east. The en suite shower room has Heritage basin and WC.
A second double with en suite shower room has a deep-silled picture window overlooking the south facing gardens. The third and fourth double or twin bedrooms have similar deep-silled windows facing south, and each has a built-in wardrobe.
The family bathroom has an exposed pine floor, and exposed stone walls, with views north across the meadows to the hills. The suite includes a roll top cast iron bath with claw feet, antique style mixer taps incorporating a shower head, a pedestal wash basin and matching wc.
With an interconnecting door through one of the doubles, or accessible via the side stair, the fifth bedroom is another dual aspect double with built-in wardrobe and en suite. The bathroom features timber panelled bath, separate step-in shower and distant views.
Cottages
The original stone farm buildings have been converted into four self-contained holiday cottages,
Each cottage has a similar specification with a freestanding multi fuel cast iron stove in the living room, a compact fully fitted kitchen area with cooker, sink, washing machine and quarry tiled floor.
Swallow Cottage was a granary and is now a two storey, two bedroom cottage. Wren Cottage was the stable and is single storey with two ground floor bedrooms. Wren and Swallow have French doors from the living areas opening onto patios and individual gardens adjacent to the meadows.
Starling and Warbler cottages are single storey with roof lights and exposed beams, each has one double bedroom with en suite bathroom.
Grounds
Approached from a country lane into a private yard with plentiful parking areas for residents and guests.
The grounds constitute mature gardens, principally laid to lawn with established trees, borders and hedgerows. They fit into the landscape almost seamlessly alongside two interconnecting paddocks, an orchard, greenhouse and timber shed.
Outbuildings also include a stone store to the rear of the main house in the cobbled courtyard and a large agricultural building of some 3,000 square feet, with concrete floor and power, suitable for a multitude of storage or workshop uses.
Location
Moorshead Farm is situated amid beautiful scenery near a rural hamlet of the Vale of Glamorgan, a highly sought after area noted for its Heritage coastline, attractive landscape, and close proximity to the Welsh capital of Cardiff. Sigingstone has a popular local pub and further afield there is easy access to the ancient community of Llantwit Major, and the historic market town of Cowbridge, each with an array of shops, eateries, and amenities.
The A48 offers primary road access to the larger town of Bridgend, with frequent rail services direct to London and across South Wales. The M4 motorway connects the Vale at J33 eastbound and J36 westbound. Cardiff Airport is also located approximately 8 miles southeast offering a range of UK, charter and international flights.
Square Footage: 3,115 sq ft
Acreage: 1.91 Acres
Directions
From the A48 westbound turn left at Pentre Meyrick crossroads, signposted Llysworney and Llandow. Follow the road to a T junction and turn right. Follow this road for about of a mile and turn left signposted Sigingstone. Before entering the village there is a wide right-hand bend. Turn left into a small country lane and the property is situated on the right-hand side. Alternatively follow the large brown signs for Moorshead Farm Cottages.
Brochures
Web Details- COUNCIL TAXA payment made to your local authority in order to pay for local services like schools, libraries, and refuse collection. The amount you pay depends on the value of the property.Read more about council Tax in our glossary page.
- Band: G
- PARKINGDetails of how and where vehicles can be parked, and any associated costs.Read more about parking in our glossary page.
- Yes
- GARDENA property has access to an outdoor space, which could be private or shared.
- Yes
- ACCESSIBILITYHow a property has been adapted to meet the needs of vulnerable or disabled individuals.Read more about accessibility in our glossary page.
- Ask agent
Sigingstone, Cowbridge, Vale of Glamorgan, CF71
NEAREST STATIONS
Distances are straight line measurements from the centre of the postcode- Llantwit Major Station2.2 miles
About the agent
Why Savills
Founded in the UK in 1855, Savills is one of the world's leading property agents. Our experience and expertise span the globe, with over 700 offices across the Americas, Europe, Asia Pacific, Africa, and the Middle East. Our scale gives us wide-ranging specialist and local knowledge, and we take pride in providing best-in-class advice as we help individuals, businesses and institutions make better property decisions.
Outstanding property
We have been advising on
Notes
Staying secure when looking for property
Ensure you're up to date with our latest advice on how to avoid fraud or scams when looking for property online.
Visit our security centre to find out moreDisclaimer - Property reference CRS230117. The information displayed about this property comprises a property advertisement. Rightmove.co.uk makes no warranty as to the accuracy or completeness of the advertisement or any linked or associated information, and Rightmove has no control over the content. This property advertisement does not constitute property particulars. The information is provided and maintained by Savills, Cardiff. Please contact the selling agent or developer directly to obtain any information which may be available under the terms of The Energy Performance of Buildings (Certificates and Inspections) (England and Wales) Regulations 2007 or the Home Report if in relation to a residential property in Scotland.
*This is the average speed from the provider with the fastest broadband package available at this postcode. The average speed displayed is based on the download speeds of at least 50% of customers at peak time (8pm to 10pm). Fibre/cable services at the postcode are subject to availability and may differ between properties within a postcode. Speeds can be affected by a range of technical and environmental factors. The speed at the property may be lower than that listed above. You can check the estimated speed and confirm availability to a property prior to purchasing on the broadband provider's website. Providers may increase charges. The information is provided and maintained by Decision Technologies Limited. **This is indicative only and based on a 2-person household with multiple devices and simultaneous usage. Broadband performance is affected by multiple factors including number of occupants and devices, simultaneous usage, router range etc. For more information speak to your broadband provider.
Map data ©OpenStreetMap contributors.





