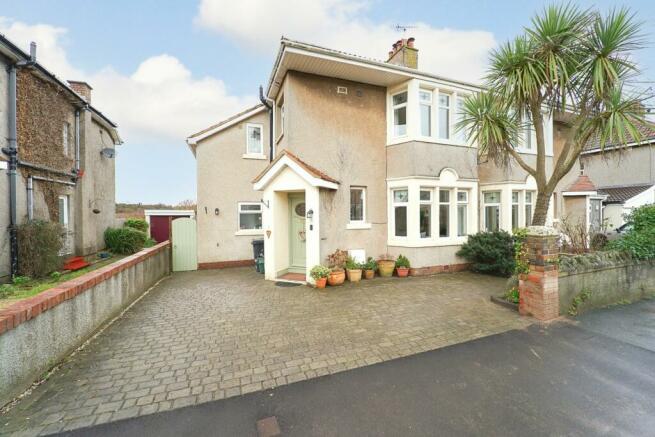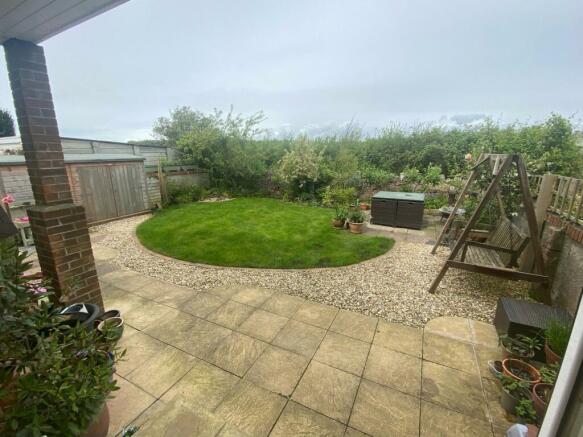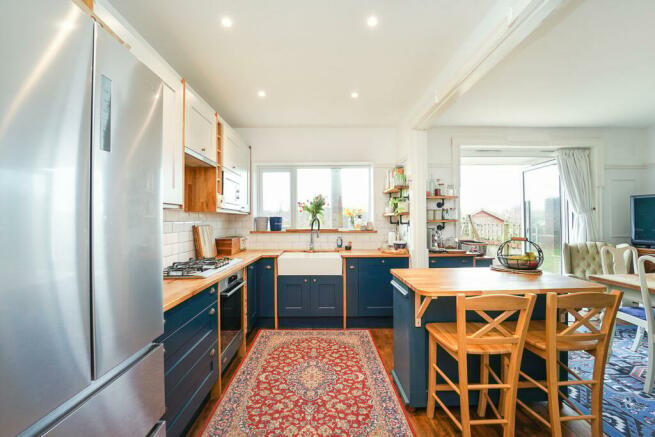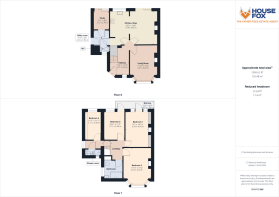
Berkeley Crescent, Uphill, Weston-Super-Mare, BS23

- PROPERTY TYPE
Semi-Detached
- BEDROOMS
4
- BATHROOMS
2
- SIZE
Ask agent
- TENUREDescribes how you own a property. There are different types of tenure - freehold, leasehold, and commonhold.Read more about tenure in our glossary page.
Freehold
Key features
- WALK THROUGH 360 VIDEO TOUR AVAILABLE
- Semi detached house
- Views over the golf course to the rear
- 4 bedrooms
- Fantastic kitchen/diner with bi-fold doors
- Off street parking
- Bathroom, shower room and cloakroom
- Highly sought after location
- Lovely garden backing on to the golf course
- EPC-D
Description
HOUSE FOX ESTATE AGENTS PRESENTS....***WOW WHAT A PRICE, SELLER HAS FOUND, BE QUICK TO VIEW ***...this stunning 1930's semi-detached house, situated in the highly sought-after village of Uphill, offering a quintessential coastal lifestyle within walking distance of the beach, local public houses, shops, and schools.
Nestled against the backdrop of the golf course, this charming home boasts open views and serene surroundings.
Step inside to discover four bedrooms, providing ample accommodation for the entire family. The lounge exudes warmth and character, offering a cosy retreat for relaxation.
The heart of the home lies within the contemporary kitchen/diner, complete with bi-fold doors that seamlessly connect indoor and outdoor living spaces, perfect for entertaining guests or enjoying al fresco dining in the private garden.
A dedicated study provides a tranquil workspace, ideal for remote work or study sessions. A utility room offers added convenience, while a cloakroom ensures practicality on the ground floor.
Upstairs, indulge in luxury within the shower room and bathroom, offering modern fixtures and finishes for a touch of elegance. The main bedroom boasts a private balcony overlooking the golf course, providing a tranquil spot to unwind and soak in the views.
Outside, the property features a well-maintained garden, offering a peaceful retreat for outdoor activities and relaxation. Off-street parking adds to the convenience of this exceptional home.
Experience coastal living at its finest in this superb property, where every day feels like a vacation. Don't miss the opportunity to make this your dream home in Uphill.
Main front door to the hallway:
Hallway:
Stairs to the first floor, radiator, double glazed window
Living room:
4.66m x 3.61m (15' 3" x 11' 10") Feature double glazed bay window, feature central fireplace, radiator
Kitchen/diner:
6.18m x 4.48m (20' 3" x 14' 8") Belfast sink unit, a range of floor and wall units, feature radiator, double glazed window, feature fire surround, wall light points, spotlights, bi-fold doors to the garden
Utility room:
2.10m x 1.99m (6' 11" x 6' 6") Plumbing for washing machine, space for tumble dryer, doors to the cloakroom, study and outside
Cloakroom:
Low level WC, wash hand basin, double glazed window, feature radiator, wall mounted cupboard
Study:
2.45m x 2.11m (8' 0" x 6' 11") Feature radiator, wall light points, sliding door to the garden
First floor landing:
Split level landing
Bedroom 1:
4.54m x 2.93m (14' 11" x 9' 7") Built in wardrobes, feature fire surround, radiator, double glazed window with views over the golf course, double glazed door to the balcony
Balcony:
4.67m x 1.08m (15' 4" x 3' 7") Over looking the rear garden and views towards the golf course
Bedroom 2:
4.64m x 3.63m (15' 3" x 11' 11") Radiator, feature double glazed bay window
Bedroom 3:
3.48m x 2.71m (11' 5" x 8' 11") Radiator, double glazed window with views towards the golf course, door to the balcony
Bedroom 4:
3.38m x 2.11m (11' 1" x 6' 11") Double glazed window with views towards the golf course, radiator
Bathroom:
Bath with shower over, shower screen, low level WC, wash hand basin, feature radiator/towel rail, double glazed window
Shower room:
Shower cubicle, low level WC, double glazed window, heated towel rail
Parking:
Driveway providing parking for 2 vehicles
Rear garden:
Patio area, circular grass area, shingled area, backing onto the golf course, so you have a lovely open feel.
Brochures
Brochure 1- COUNCIL TAXA payment made to your local authority in order to pay for local services like schools, libraries, and refuse collection. The amount you pay depends on the value of the property.Read more about council Tax in our glossary page.
- Ask agent
- PARKINGDetails of how and where vehicles can be parked, and any associated costs.Read more about parking in our glossary page.
- Yes
- GARDENA property has access to an outdoor space, which could be private or shared.
- Yes
- ACCESSIBILITYHow a property has been adapted to meet the needs of vulnerable or disabled individuals.Read more about accessibility in our glossary page.
- Ask agent
Berkeley Crescent, Uphill, Weston-Super-Mare, BS23
NEAREST STATIONS
Distances are straight line measurements from the centre of the postcode- Weston-super-Mare Station1.5 miles
- Weston Milton Station2.5 miles
- Worle Station4.0 miles
About the agent
House Fox Estate Agents, Weston-Super-Mare
Suite 42, Pure Offices Pastures Avenue St. Georges Weston-Super-Mare BS22 7SB

House Fox: A multi award winning estate agent
House Fox Estate Agents are a multi award winning estate agents for the service they have provided to sellers and buyers. . House Fox estate agents cover from Burnham on Sea, Weston super Mare, Clevedon, Nailsea and Portishead plus all surrounding villages and areas. The highly experienced team will accompany all viewings, advertise on all the main property portals, and will see the s
Industry affiliations


Notes
Staying secure when looking for property
Ensure you're up to date with our latest advice on how to avoid fraud or scams when looking for property online.
Visit our security centre to find out moreDisclaimer - Property reference 27279127. The information displayed about this property comprises a property advertisement. Rightmove.co.uk makes no warranty as to the accuracy or completeness of the advertisement or any linked or associated information, and Rightmove has no control over the content. This property advertisement does not constitute property particulars. The information is provided and maintained by House Fox Estate Agents, Weston-Super-Mare. Please contact the selling agent or developer directly to obtain any information which may be available under the terms of The Energy Performance of Buildings (Certificates and Inspections) (England and Wales) Regulations 2007 or the Home Report if in relation to a residential property in Scotland.
*This is the average speed from the provider with the fastest broadband package available at this postcode. The average speed displayed is based on the download speeds of at least 50% of customers at peak time (8pm to 10pm). Fibre/cable services at the postcode are subject to availability and may differ between properties within a postcode. Speeds can be affected by a range of technical and environmental factors. The speed at the property may be lower than that listed above. You can check the estimated speed and confirm availability to a property prior to purchasing on the broadband provider's website. Providers may increase charges. The information is provided and maintained by Decision Technologies Limited. **This is indicative only and based on a 2-person household with multiple devices and simultaneous usage. Broadband performance is affected by multiple factors including number of occupants and devices, simultaneous usage, router range etc. For more information speak to your broadband provider.
Map data ©OpenStreetMap contributors.





