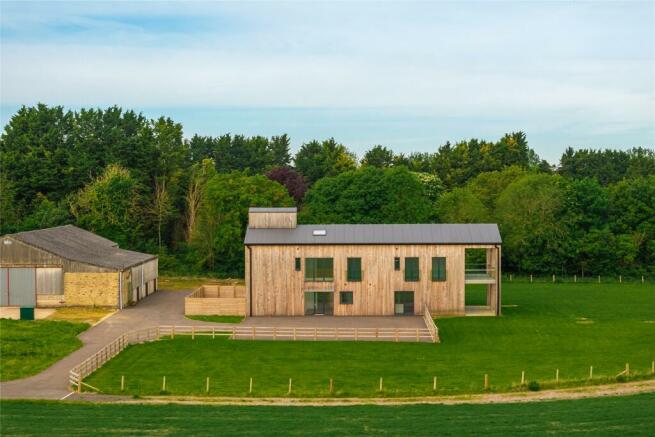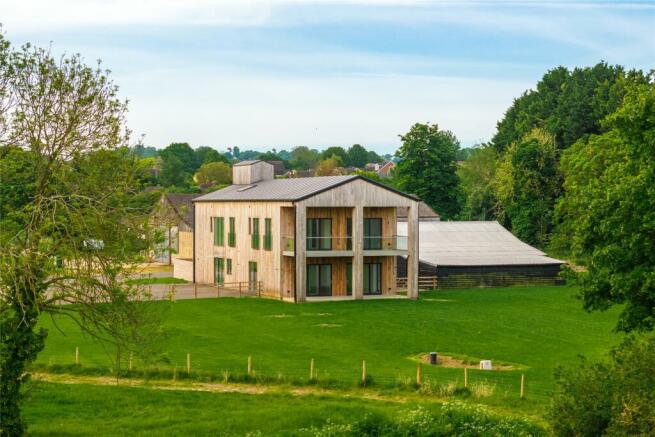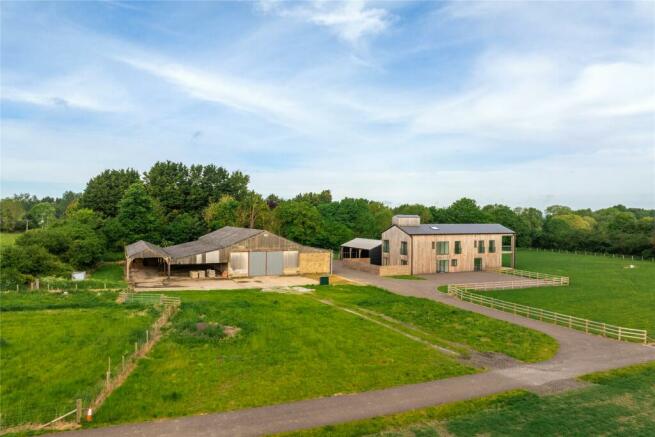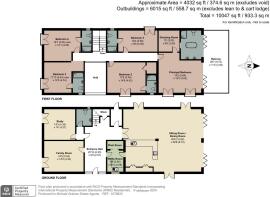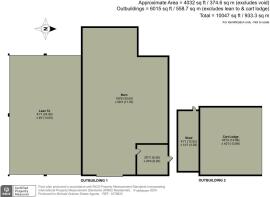
West Lane, Pirton, Hertfordshire, SG5

- PROPERTY TYPE
Barn Conversion
- BEDROOMS
5
- BATHROOMS
5
- SIZE
4,032 sq ft
375 sq m
- TENUREDescribes how you own a property. There are different types of tenure - freehold, leasehold, and commonhold.Read more about tenure in our glossary page.
Freehold
Key features
- Recently completed barn conversion
- Five bedrooms, five en suite bath and shower rooms
- Bespoke fitted kitchen open plan to a sitting/dining room
- Two further reception rooms
- Utility room, plant room, boot room and cloakroom
- Separate barn with planning permission for conversion
- Converted former cart lodge with parking for six cars, Store
- 2.5 acres of gardens with additional arable land available subject to separate negotiation
Description
There is a plot of just under 2.5 acres of garden with far reaching countryside views.
Additional arable land, up to a total of just over 101 acres, is available to purchase subject to separate negotiation.
Design and Specification
Prairie Barn has 3 metre high ceilings and glazed full height windows and doors which allow in natural light and have far reaching views over the surrounding countryside. The property has been completed to a high specification with a bespoke handmade kitchen with Miele and Smeg appliances, triple glazed windows, and Porcelanosa tiling. The en suites and cloakroom are all finished to a high specification with brands including Lusso and Laufen, Bette shower trays, Roman shower screens, Grohe thermostatic showers and mixer taps, and wall hung vanity cabinets with anti mist mirrors and USB and shaver sockets. Eco features include an air source heat pump which powers underfloor heating, and triple glazing throughout, contributing to an A rated EPC report.
Ground Floor
The glazed entrance door is sheltered by a glazed awning and opens into a double height reception hall which has double height windows with far reaching views over the surrounding countryside, a full turn wooden staircase to a galleried landing on the first floor, and an understairs store cupboard with a light. The boot room has a glazed door to a gravelled area between the barn and garage. An inner hall has access to the cloakroom which has a concealed cistern Laufen WC, a Laufen vanity washbasin and a towel radiator.
Kitchen/Dining/Sitting Room
A particular feature of the property is the open plan triple aspect kitchen/dining/sitting room which is accessed via double doors from the hall and measures over 35 ft. by over 28 ft. It has three sets of double doors to the garden as well as bi-fold doors across almost the full width of the sitting area which lead to a decked veranda in the garden. The bespoke handmade kitchen has a comprehensive range of full height and base units, including a pull out recycling drawer, magic corner cupboard and pan drawers. The Quartz Nuevo Spring work surfaces incorporate a pop up power socket, and a double Cople sink with a Quooker boiling water and filtered water tap. Miele appliances include an integrated dishwasher, a microwave, a double oven and a wine cooler. There is also an Elica Nikola Tesla Libra induction hob with integrated extractor and full height larder fridge and larder freezer by Smeg.
Reception Rooms
In addition to the dining/sitting room there are two separate reception rooms. Both are carpeted and both have glazed double doors leading to a paved and gravel terrace. These rooms could alternatively be used as ground floor bedrooms if required.
Principal Bedroom Suite
The dual aspect principal bedroom has two sets of double doors to Juliet balconies with countryside views and bi-fold doors to a covered balcony with space for seating to enjoy the views over the garden and surrounding countryside. The dressing room has a sliding door to a luxuriously appointed en suite bathroom which has a Lusso Napoli slipper bath with a Grohe concealed body bath spout, a walk-in shower cubicle with a Hansgrohe shower with rainwater and standard shower heads, twin Laufen vanity washbasins, twin chrome electric heated towel rails, and a concealed cistern Laufen WC with soft close seat.
Other Bedrooms and Bathrooms
There are four further double bedrooms which all have glazed double doors to Juliet balconies and en suite shower rooms with concealed cistern WCs, Laufen vanity washbasins, and walk-in shower cubicles.
Gardens and Grounds
The property is set well back from the road accessed via a long driveway which leads to an extensive tarmac parking area and to the open fronted former cart lodge which is timber framed and has ample space to park six cars. There is also a storage shed which is attached to the rear of the cart lodge. Outside the bi-fold doors in the sitting area there is a decked terrace, and there is also a paved and gravelled area, outside the doors from the family room and study, which is sheltered by close boarded fencing and has space for seating and tables for al fresco entertaining. The rest of the garden is currently lawned with mature trees on the boundary for screening.
Locality
Prairie Barn is located on the edge of the village of Pirton, which has a shop with post office, two pub/restaurants, a pre school, a junior school, two churches, a village hall, and a recreation ground and club house. There is an active community spirit in the village with an array of groups and societies including Pirton Picture House, a craft group, a history group, a tennis club, a walking group, and the Pumpkin Club which organises a programme of community events throughout the year. The village is surrounded by open countryside but is only about 10 minutes’ drive from Hitchin which has a more comprehensive range of shopping, recreational and educational facilities including girls and boys schools which are both rated Outstanding by Ofsted.
Brochures
Web Details- COUNCIL TAXA payment made to your local authority in order to pay for local services like schools, libraries, and refuse collection. The amount you pay depends on the value of the property.Read more about council Tax in our glossary page.
- Band: TBC
- PARKINGDetails of how and where vehicles can be parked, and any associated costs.Read more about parking in our glossary page.
- Garage,Driveway,Off street
- GARDENA property has access to an outdoor space, which could be private or shared.
- Yes
- ACCESSIBILITYHow a property has been adapted to meet the needs of vulnerable or disabled individuals.Read more about accessibility in our glossary page.
- Level access,Wide doorways
Energy performance certificate - ask agent
West Lane, Pirton, Hertfordshire, SG5
NEAREST STATIONS
Distances are straight line measurements from the centre of the postcode- Hitchin Station3.4 miles
- Letchworth Station4.5 miles
- Arlesey Station4.5 miles
About the agent
Established for over 50 years, Michael Graham has a long heritage of assisting buyers, sellers, landlords and tenants to successfully navigate the property market. With fourteen offices covering Hitchin and the surrounding villages as well as the neighbouring areas of Buckinghamshire, Bedfordshire, Cambridgeshire, Hertfordshire, Northamptonshire, Leicestershire, Warwickshire and Oxfordshire, we have access to some of the region's most desirable town and country homes.
Give Your Home OurNotes
Staying secure when looking for property
Ensure you're up to date with our latest advice on how to avoid fraud or scams when looking for property online.
Visit our security centre to find out moreDisclaimer - Property reference HIT230316. The information displayed about this property comprises a property advertisement. Rightmove.co.uk makes no warranty as to the accuracy or completeness of the advertisement or any linked or associated information, and Rightmove has no control over the content. This property advertisement does not constitute property particulars. The information is provided and maintained by Michael Graham, Hitchin. Please contact the selling agent or developer directly to obtain any information which may be available under the terms of The Energy Performance of Buildings (Certificates and Inspections) (England and Wales) Regulations 2007 or the Home Report if in relation to a residential property in Scotland.
*This is the average speed from the provider with the fastest broadband package available at this postcode. The average speed displayed is based on the download speeds of at least 50% of customers at peak time (8pm to 10pm). Fibre/cable services at the postcode are subject to availability and may differ between properties within a postcode. Speeds can be affected by a range of technical and environmental factors. The speed at the property may be lower than that listed above. You can check the estimated speed and confirm availability to a property prior to purchasing on the broadband provider's website. Providers may increase charges. The information is provided and maintained by Decision Technologies Limited. **This is indicative only and based on a 2-person household with multiple devices and simultaneous usage. Broadband performance is affected by multiple factors including number of occupants and devices, simultaneous usage, router range etc. For more information speak to your broadband provider.
Map data ©OpenStreetMap contributors.
