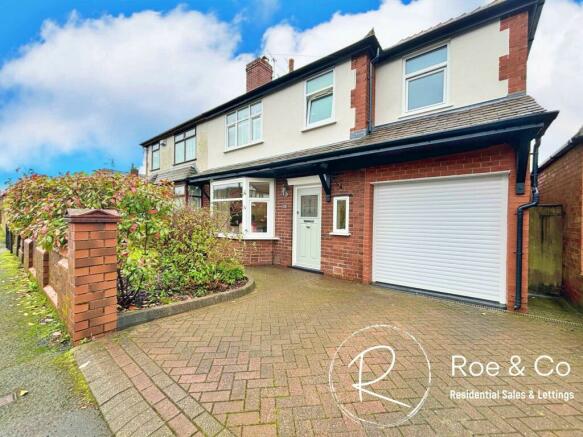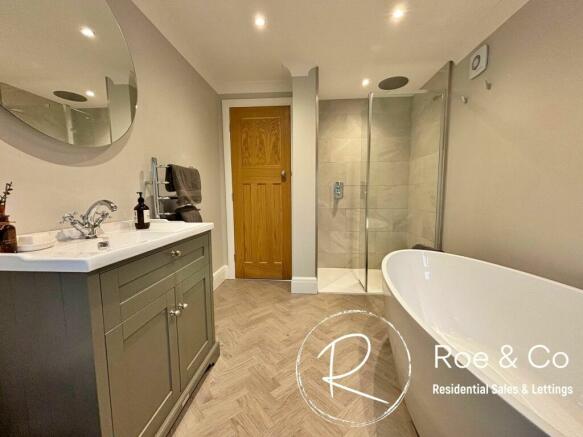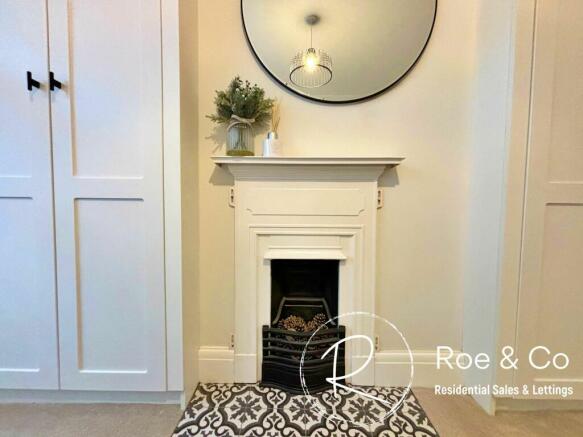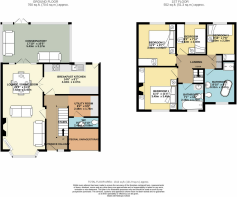Kingsbury Avenue, Heaton, Bolton, BL1

- PROPERTY TYPE
Semi-Detached
- BEDROOMS
4
- BATHROOMS
2
- SIZE
Ask agent
Key features
- Recently extended above the garage & renovation to the first floor
- Two bathrooms, one of which is a four piece suite & showcases an impressive shower & bath
- Downstairs W.C. & Utility room which has plenty of hidden storage
- New carpets to the first floor
- Planning permission for replacement of conservatory with single storey rear extension
- South facing and a large rear garden
- Walking distance to Markland Hill Primary School
- New roof & boiler fitted in 2022
Description
Sue McDermott introduces to the market this exceptional, extended 4 bedroom semi-detached house which offers a wonderful opportunity to acquire a spacious family home in a highly sought-after location. Recently extended above the garage and benefiting from a renovation to the first floor, this property has been thoughtfully designed and finished to a high standard to provide a comfortable living space for all.
Upon entering the property, you are greeted by a warm and inviting hallway which leads off to the living room, kitchen, utility room & downstairs W.C. The ground floor boasts a modern kitchen, a light-filled living room which opens onto the dining area & a conservatory there after. Providing ample space for both relaxation and entertaining. Additionally, there is a convenient downstairs W.C. and a utility room, complete with plenty of hidden storage. Ascending the newly carpeted stairs, you will find four generous bedrooms and two bathrooms, which is perfect for the growing family. One of which has been recently renovated and features an impressive shower and bath. Planning permission has been granted for a single storey extension to the rear in replacement of the conservatory, with a view to opening the kitchen & dining area into the extension, offering a large open plan kitchen/diner/family room.
Externally, the property boasts a large south-facing rear garden, perfect for enjoying the sunshine and outdoor activities. With a patio area directly off the kitchen and a separate patio off the conservatory, this space offers a seamless connection between indoor and outdoor living. The well-maintained lawn stretches the full width of the garden and provides an ideal area for children to play. Furthermore, the rear and left fence has recently been replaced, ensuring a sense of privacy and security.
To the front of the property, there is a driveway that can comfortably accommodate a car with the potential of extended the drive for further parking and a garage with an electric up and over door. Although the garage does not have sufficient space to house a car, it offers ample storage for any additional belongings. In addition the loft has been insulated, boarded and fitted with a ladders & a light for further storage.
The area is highly sought after due to the proximity to excellent local schools, one of which is Markland Hill Primary School, which is within walking distance. Also close by are plenty of picturesque walks, such as Doffcocker Lodge & High Rid Reservoir. If you like to socialise, you're also within walking distance of "Retreat" on Chorley New Road & The "Victoria Inn" on Victoria Road. Markland Hill Tennis Court also hosts an array of fitness classes & you're within a ten minute drive of Middlebrook Retail Park. Lostock Train Station is within a five minute drive which links you to Preston & Manchester City Centre. The location really does tick a box for everyone with different interests & hobbies.
To note
- The property has had a new boiler fitted in January 2022
- The extension above the garage was completed in Spring of 2022
- New roof fitted in Spring of 2022
- New front door fitted in 2020
Hallway
A large and spacious hallway which provides access to a utility room, downstairs W.C. Living room & kitchen
Living room/Diner
7.92m x 3.28m
Feature fireplace to the living room
Kitchen
4.39m x 2.44m
Fully fitted modern kitchen, with integrated oven, hob & vent, integrated dishwasher. Door leading to the rear of the property where the bins are stored.
Conservatory
5.49m x 3.18m
Fitted with a radiator and double doors leading to the rear garden.
Utility room
2.41m x 1.75m
Hidden behind the purpose built door is storage space for hoovers/ironing boards etc, the housing of the boiler & a dedicated cupboard for the washing machine & dryer. Access to the downstairs W.C.
Downstairs W.C.
A modern & recently fitted two piece suite finished off with panelling.
Bedroom one
3.45m x 3.1m
Traditional feature fire with built in wardrobes within the alcoves.
Bedroom two
3.43m x 3.07m
Bedroom three
2.97m x 2.29m
Bedroom four
2.36m x 2.39m
Main bathroom
3.3m x 2.29m
A beautiful bathroom which has been recently fitted with a walk in shower with a built in the ceiling fountain shower head, freestanding slipper top bath, sink within vanity unit & W.C.
Bathroom
2.41m x 1.7m
Three piece bathroom suite
Landing
Storage cupboards to the top of the stairs
Garden
A large south facing rear garden, with a patio area off the kitchen and off the conservatory to the rear. The lawn is of a good size and stretches the full width. The fence to the rear and left has been recently replaced.
Parking - Driveway
Driveway directly to the front which can accommodate one car but could be opened up to accommodate a further car.
- COUNCIL TAXA payment made to your local authority in order to pay for local services like schools, libraries, and refuse collection. The amount you pay depends on the value of the property.Read more about council Tax in our glossary page.
- Band: C
- PARKINGDetails of how and where vehicles can be parked, and any associated costs.Read more about parking in our glossary page.
- Driveway
- GARDENA property has access to an outdoor space, which could be private or shared.
- Private garden
- ACCESSIBILITYHow a property has been adapted to meet the needs of vulnerable or disabled individuals.Read more about accessibility in our glossary page.
- Ask agent
Energy performance certificate - ask agent
Kingsbury Avenue, Heaton, Bolton, BL1
NEAREST STATIONS
Distances are straight line measurements from the centre of the postcode- Lostock Station1.4 miles
- Bolton Station2.1 miles
- Hall i' th' Wood Station2.4 miles
About the agent
WE'VE WON... THANKS TO ALL OF OUR CLIENTS REVIEWS!
ESTAS awarded Roe & Co Residential Sales with their Customer Service Award based on the reviews we've received from clients that have bought & sold their homes through us. Kate & Sue offer a more personal touch, ensuring swift communication from start to finish with unrivalled results. If you're looking to sell your home & want the help from honest & professional property professionals with over 20 years worth of experience, consider Ro
Industry affiliations

Notes
Staying secure when looking for property
Ensure you're up to date with our latest advice on how to avoid fraud or scams when looking for property online.
Visit our security centre to find out moreDisclaimer - Property reference 42a384cd-970d-4e8b-9649-08daf1571365. The information displayed about this property comprises a property advertisement. Rightmove.co.uk makes no warranty as to the accuracy or completeness of the advertisement or any linked or associated information, and Rightmove has no control over the content. This property advertisement does not constitute property particulars. The information is provided and maintained by Roe & Co Residential Sales, Bolton. Please contact the selling agent or developer directly to obtain any information which may be available under the terms of The Energy Performance of Buildings (Certificates and Inspections) (England and Wales) Regulations 2007 or the Home Report if in relation to a residential property in Scotland.
*This is the average speed from the provider with the fastest broadband package available at this postcode. The average speed displayed is based on the download speeds of at least 50% of customers at peak time (8pm to 10pm). Fibre/cable services at the postcode are subject to availability and may differ between properties within a postcode. Speeds can be affected by a range of technical and environmental factors. The speed at the property may be lower than that listed above. You can check the estimated speed and confirm availability to a property prior to purchasing on the broadband provider's website. Providers may increase charges. The information is provided and maintained by Decision Technologies Limited. **This is indicative only and based on a 2-person household with multiple devices and simultaneous usage. Broadband performance is affected by multiple factors including number of occupants and devices, simultaneous usage, router range etc. For more information speak to your broadband provider.
Map data ©OpenStreetMap contributors.




