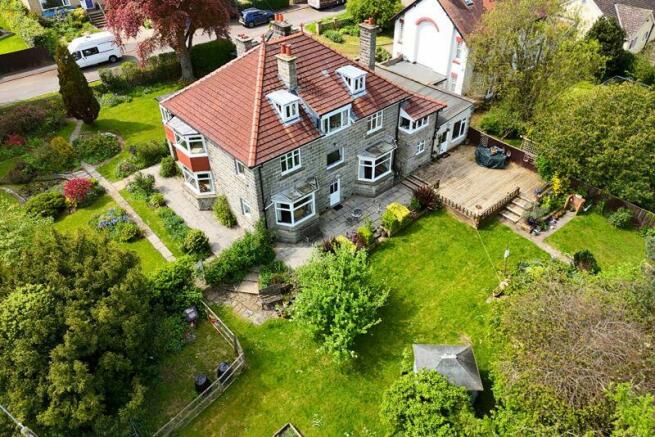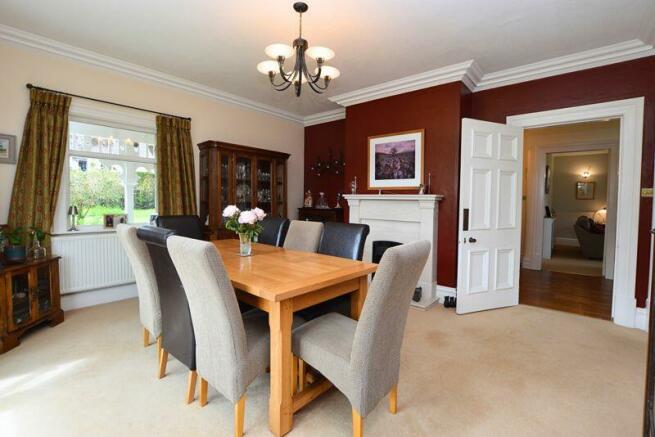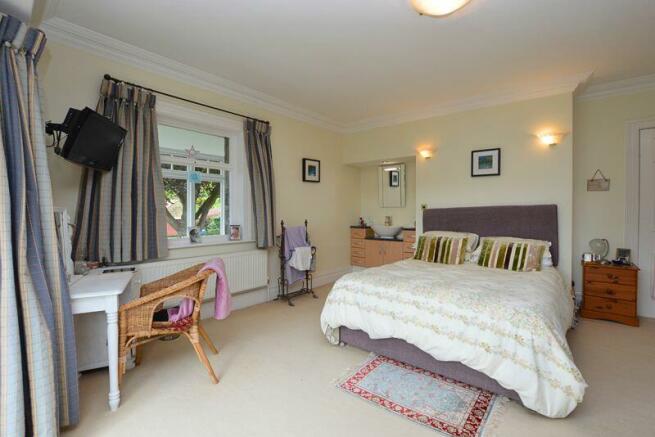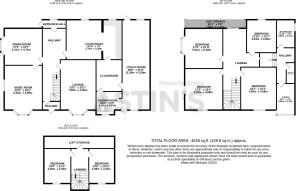
The Avenue Sleights, Whitby

- PROPERTY TYPE
Detached
- BEDROOMS
7
- BATHROOMS
3
- SIZE
Ask agent
- TENUREDescribes how you own a property. There are different types of tenure - freehold, leasehold, and commonhold.Read more about tenure in our glossary page.
Freehold
Key features
- Period detached substantial residence
- Superb wrap around gardens
- Parking for several cars
- Recent roof fitted
- In popular village location
- Good position with glorious views
- Ideal family home
- Open to a variety of uses and flexibility to many buyers
- Stunning original features throughout
- EPC TBA
Description
Originally built in 1912 Kamsahd was the summer residence of Mrs Gorbrick-English. It's easy to imagine why when you look at the spectacular and vast, uninterrupted views from every window! This beautiful property boasts generous accommodation throughout and even upon entry has a feeling of grandeur and opulence. A great benefit of the property is that it could lend itself to a variety of uses due to the flexibility of the layout; it could be a fantastic family home, which it has been for many happy years, or used for multigenerational living. It could incorporate a business or studio, a development opportunity or quite simply be used as a summer residence like it was at the beginning!
The accommodation is over three floors. The entrance boasts Victorian tiles to the front porch and entry porch, and this leads to a large entrance hall that takes your breath away, with period and bespoke features such as the tasteful ironmongery installed by Godbold's of Egton. It has high ceilings, high skirting boards, large windows and bursts of character with a nod to the era throughout. The entrance hall branches off to four reception spaces. Firstly, a formal dining room with music room off, a perfect entertaining space. Secondly, opposite the dining room is a lounge with large bay windows overlooking the garden and the rolling valley beyond and thirdly, a large kitchen/diner with feature Aga which is a wonderful hub of the home. There is access to a very large utility/games room from the kitchen that could lend itself to a variety of uses as well as a useful downstairs bathroom.
To the first floor there are four double bedrooms and an additional study that is the perfect artist's studio, and what better subject & inspiration than the natural surroundings of Kamsahd? There is also a family bathroom and additional shower room. An enclosed balcony dominates part of the front elevation of the building which is the perfect sun room/reading room.
To the second floor there are two further double bedrooms and walk-in storage & attic space which could be modified to fit a further bathroom or two en-suites if desired.
Externally there are wrap-around, lush green gardens with pond, decked terrace and summer house and views for absolutely miles! There is parking for several cars to the front and additional on-road parking if needed.
This property has more than the wow factor, it is the wow factor, and viewing is highly recommended to see the true grandeur and beauty of Kamsahd.
Brochures
Property BrochureFull Details- COUNCIL TAXA payment made to your local authority in order to pay for local services like schools, libraries, and refuse collection. The amount you pay depends on the value of the property.Read more about council Tax in our glossary page.
- Ask agent
- PARKINGDetails of how and where vehicles can be parked, and any associated costs.Read more about parking in our glossary page.
- Yes
- GARDENA property has access to an outdoor space, which could be private or shared.
- Yes
- ACCESSIBILITYHow a property has been adapted to meet the needs of vulnerable or disabled individuals.Read more about accessibility in our glossary page.
- Ask agent
The Avenue Sleights, Whitby
NEAREST STATIONS
Distances are straight line measurements from the centre of the postcode- Sleights Station0.2 miles
- Ruswarp Station1.6 miles
- Whitby Station2.7 miles
About the agent
Astin's is one of Whitby's longest established estate agents, serving Whitby and the surrounding villages. We have a passion for property and the area we are privileged to call home. Our team has unrivalled local knowledge and is committed to providing bespoke, first class customer service from the first point of contact to handing over your keys.
We pride ourselves on our forward-thinking, proactive approach to property transactions and our friendly, local team looks forward to support
Industry affiliations


Notes
Staying secure when looking for property
Ensure you're up to date with our latest advice on how to avoid fraud or scams when looking for property online.
Visit our security centre to find out moreDisclaimer - Property reference 5444953. The information displayed about this property comprises a property advertisement. Rightmove.co.uk makes no warranty as to the accuracy or completeness of the advertisement or any linked or associated information, and Rightmove has no control over the content. This property advertisement does not constitute property particulars. The information is provided and maintained by Astin's Estate Agents, Whitby. Please contact the selling agent or developer directly to obtain any information which may be available under the terms of The Energy Performance of Buildings (Certificates and Inspections) (England and Wales) Regulations 2007 or the Home Report if in relation to a residential property in Scotland.
*This is the average speed from the provider with the fastest broadband package available at this postcode. The average speed displayed is based on the download speeds of at least 50% of customers at peak time (8pm to 10pm). Fibre/cable services at the postcode are subject to availability and may differ between properties within a postcode. Speeds can be affected by a range of technical and environmental factors. The speed at the property may be lower than that listed above. You can check the estimated speed and confirm availability to a property prior to purchasing on the broadband provider's website. Providers may increase charges. The information is provided and maintained by Decision Technologies Limited. **This is indicative only and based on a 2-person household with multiple devices and simultaneous usage. Broadband performance is affected by multiple factors including number of occupants and devices, simultaneous usage, router range etc. For more information speak to your broadband provider.
Map data ©OpenStreetMap contributors.





