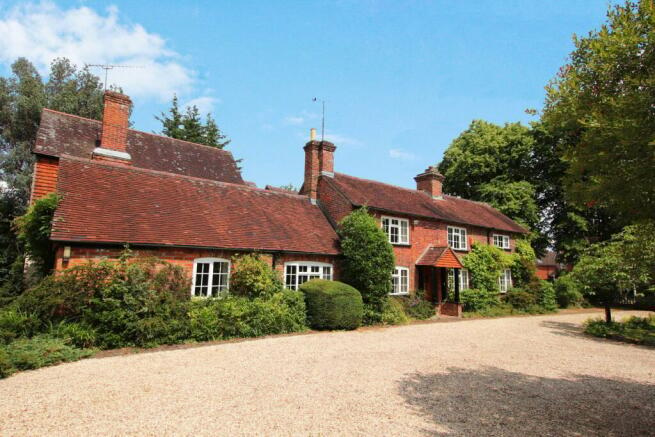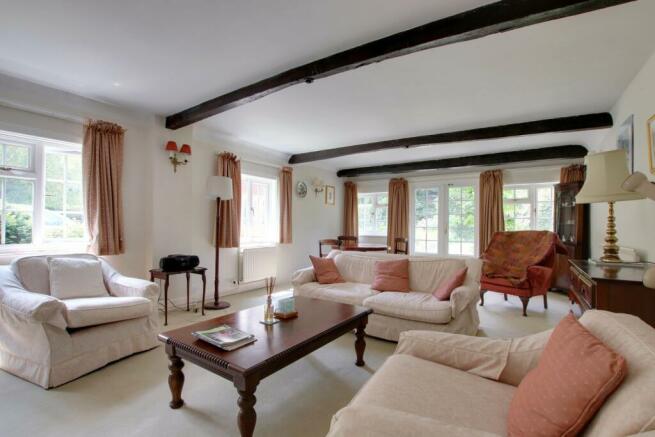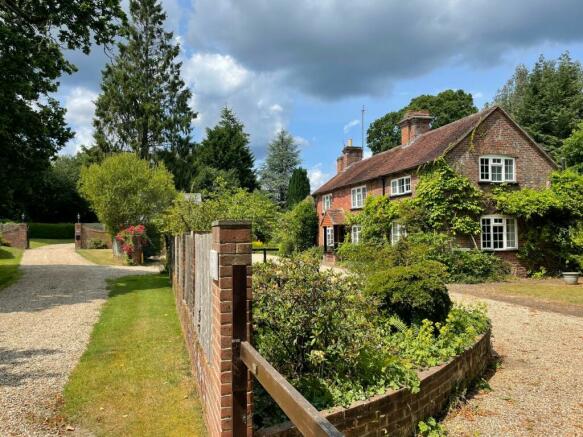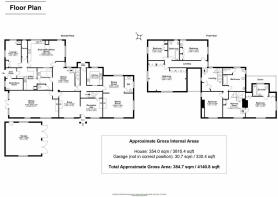
Rhinefield Road, Brockenhurst, SO42

- PROPERTY TYPE
Detached
- BEDROOMS
5
- BATHROOMS
3
- SIZE
Ask agent
- TENUREDescribes how you own a property. There are different types of tenure - freehold, leasehold, and commonhold.Read more about tenure in our glossary page.
Freehold
Key features
- Quintessential detached four bedroom character cottage
- Situated in the heart of Brockenhurst village
- One bedroom annexed cottage
- Private gardens approaching 0.5 acres in total
- No onward chain
- In excess of 3,800sqft
- Ample off road parking
- Detached double garage
Description
One of the most prominent village properties set at the end of the ‘watersplash’ in the very heart of Brockenhurst with its iconic period character giving the cottage it’s wide appeal and attraction.
The cottage, originally thought to have been a milking parlour, with the oldest sections dating back to circa 1830 has been greatly extended in recent times providing a sizeable property now offering in excess of 3,800sqft with the benefit of a charming one bedroom annexed cottage, double garage and private gardens approaching 0.5 acres in total.
The property further benefits from no onward chain.
The property is tucked away within a mature plot set at the end of the high street in the village of Brockenhurst, overlooking St Saviours Church to the front and ‘the watersplash’ to the side.
Brockenhurst benefits from a mainline station with direct access to London Waterloo and an extensive range of local shops, restaurants, a primary school, popular tertiary college and the renowned Brockenhurst Golf Club.
The Georgian market town of Lymington is approximately 5 miles south with its extensive yachting facilities, Saturday market and ferry service to Yarmouth, Isle of Wight. To the north is the New Forest village of Lyndhurst and Junction 1 of the M27 motorway which links to the M3 for access to London.
Little Brookley is a quintessential detached character cottage with elegant red brick elevations beneath a clay tiled roof and set in a prime village location.
The property has been extended substantially to provide comfortable accommodation, retaining many period features and would now benefit from some modernisation and could be reconfigured to suit any number of requirements or arranged as one main residence if preferred.
A covered storm porch leads into a reception hall which features a fireplace with wood burning stove. From here a door leads into a cosy snug, again with a fireplace with brick surround and with exposed beams set to the ceiling.
A dining hall features an ornate turning staircase leading up to the first floor accommodation. The hallway provides internal access to the annexe if required.
The main drawing room is set off the hall and provides a large light filled dual aspect room overlooking the church, with French doors leading out to the gardens. A large open fireplace makes a real feature of the room.
The kitchen/breakfast room is at the rear of the property and is fitted with a range of modern units set to both base and wall level with coordinating work surfaces. There is space for a range cooker with extractor hood set over, inset sink unit and a breakfast area for a table and chairs.
From the kitchen a door leads to a rear lobby area with a large walk in pantry and access to a utility area with plumbing for appliances and further storage cupboards, a door leads out to the rear garden and boiler room from here and a study is tucked away to the rear of the lobby overlooking the gardens making an ideal home office.
A cloakroom with sink inset within a vanity unit and separate WC can be accessed from the dining hall and further access from here leads into the utility area and completes the ground floor accommodation.
The first floor landing, with curved staircase, provides access to two wings of bedroom accommodation.
An attractive double bedroom is set to the front of the property overlooking the church and having a fitted wardrobe. This room is serviced by an adjoining “art deco” style bathroom with coloured four piece suite offering a low level bath set into an arched recess with tiled surround, WC, bidet and wash hand basin. An airing cupboard houses a boiler and water tank supplying the annexed accommodation.
The landing curves round to the rear with steps leading to a further landing area and bedroom wing housing three bedrooms.
The principle bedroom is set at the rear of the property with dual aspects across the garden and benefits from a range of fitted wardrobes. A single bedroom with storage cupboard is adjoining this room and could be made into a dressing room/ensuite if required. Another double bedroom is fitted with a range of wardrobes and drawers.
A family bathroom supports this wing providing a bath with shower set over, WC and wash hand basin.
Annexe:
The adjoining annexe benefits from its own gated entrance to the rear of the property. A covered storm porch leads into a private entrance hallway with back stairs leading up to the first floor with under stairs storage and a personal door leading back into the main house.
The ground floor offers a good sized triple aspect reception room with large central open fireplace with brick clad chimney breast and tiled hearth.
A fitted kitchen benefits from wood panelling to the walls and ample kitchen storage cupboards, some glass fronted display wall cabinets, space for appliances and an inset sink unit.
A WC completes the ground floor.
The first floor leads up to a large landing area which could be utilised as a dressing area and benefits from elevated views across the church to the front and storage cupboard.
Steps lead to a good sized, part vaulted, bedroom with exposed beams and open views across the watersplash and down the high street. A door leads through to the ensuite with has an inset bath with panelled surround, WC and wash hand basin.
A private ‘in and out’ gravelled drive provides for ample off street parking and gives access to a double detached garage with two opening doors and some loft storage.
A part brick walled with inset lapwood fencing boundary encloses the front garden and drive, which leads to the entrance into the property. Well stocked flower borders with shrubs and climbers abut the property, with further lawned areas with ornamental trees and planted beds provide for a country style garden.
A pedestrian gate leads to the high street with a block paved path leading to the main entrance and provides access round to the side and the annexed cottage in turn, which benefits from its own gated pedestrian access to the high street and pretty front garden. A brick path leads to a separate covered storm porch into the annexe from here.
To the other side of the property, the gardens wrap around to the side and rear and have been landscaped to provide individual areas and pockets within the garden interspersed with a paved terrace, mature planted beds with an array of flowers, climbing roses set across pergolas to add height and with shrubs and trees for screening. The garden provides for a wonderful secluded space for seating and entertaining with lovely views across to the church. A useful shed is set to the rear of the garden and a utility area behind the garage is well screened.
Brochures
Brochure 1- COUNCIL TAXA payment made to your local authority in order to pay for local services like schools, libraries, and refuse collection. The amount you pay depends on the value of the property.Read more about council Tax in our glossary page.
- Ask agent
- PARKINGDetails of how and where vehicles can be parked, and any associated costs.Read more about parking in our glossary page.
- Yes
- GARDENA property has access to an outdoor space, which could be private or shared.
- Yes
- ACCESSIBILITYHow a property has been adapted to meet the needs of vulnerable or disabled individuals.Read more about accessibility in our glossary page.
- Ask agent
Rhinefield Road, Brockenhurst, SO42
NEAREST STATIONS
Distances are straight line measurements from the centre of the postcode- Brockenhurst Station0.5 miles
- Sway Station2.8 miles
- Beaulieu Road Station4.1 miles
About the agent
Spencers of the New Forest was formed in 2010, following the merger of two very successful businesses in the villages of Burley and Brockenhurst. Later that year we opened the doors of our office in the heart of the market town of Ringwood, and most recently the beautiful coastal town of Lymington.
We have quickly developed a reputation as an honest and professional Estate Agents and continue to grow from strength to strength. Being an independent agent, client service drives everything
Industry affiliations



Notes
Staying secure when looking for property
Ensure you're up to date with our latest advice on how to avoid fraud or scams when looking for property online.
Visit our security centre to find out moreDisclaimer - Property reference 26473797. The information displayed about this property comprises a property advertisement. Rightmove.co.uk makes no warranty as to the accuracy or completeness of the advertisement or any linked or associated information, and Rightmove has no control over the content. This property advertisement does not constitute property particulars. The information is provided and maintained by Spencers, Brockenhurst. Please contact the selling agent or developer directly to obtain any information which may be available under the terms of The Energy Performance of Buildings (Certificates and Inspections) (England and Wales) Regulations 2007 or the Home Report if in relation to a residential property in Scotland.
*This is the average speed from the provider with the fastest broadband package available at this postcode. The average speed displayed is based on the download speeds of at least 50% of customers at peak time (8pm to 10pm). Fibre/cable services at the postcode are subject to availability and may differ between properties within a postcode. Speeds can be affected by a range of technical and environmental factors. The speed at the property may be lower than that listed above. You can check the estimated speed and confirm availability to a property prior to purchasing on the broadband provider's website. Providers may increase charges. The information is provided and maintained by Decision Technologies Limited. **This is indicative only and based on a 2-person household with multiple devices and simultaneous usage. Broadband performance is affected by multiple factors including number of occupants and devices, simultaneous usage, router range etc. For more information speak to your broadband provider.
Map data ©OpenStreetMap contributors.





