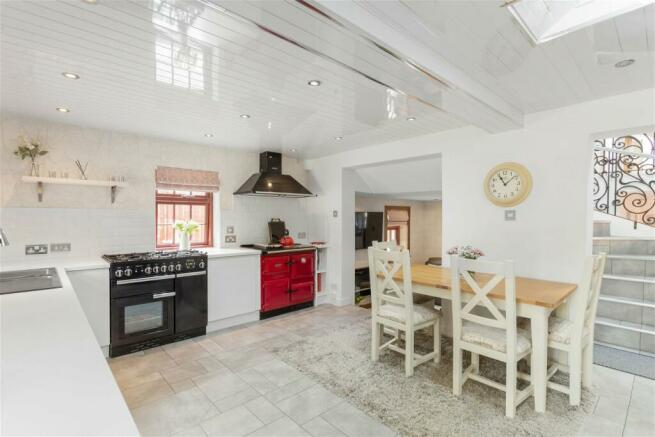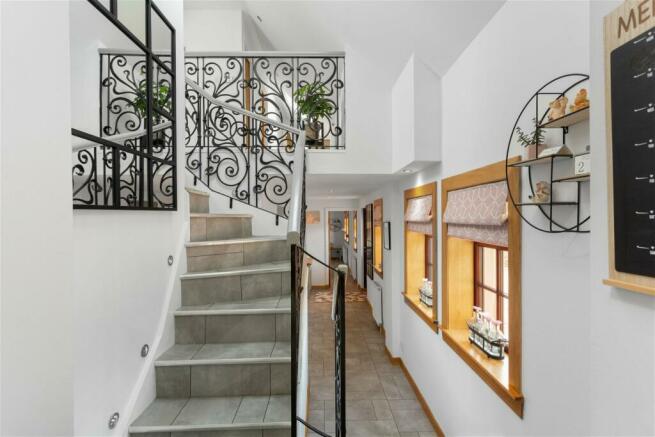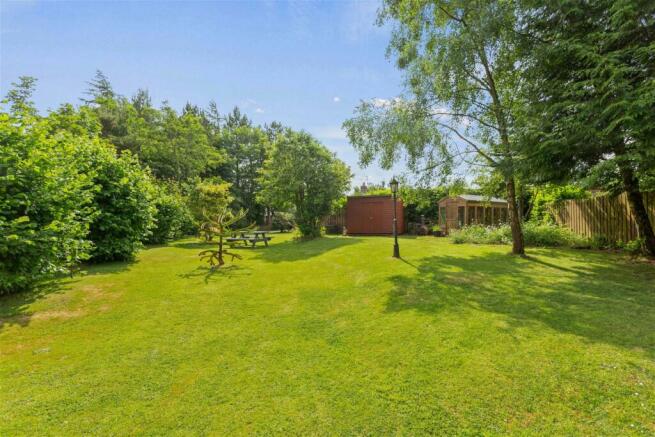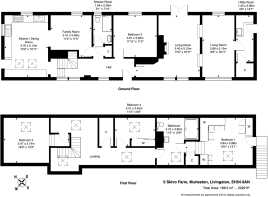Skivo Farm, Murieston, Livingston, EH54 9AN

- PROPERTY TYPE
Detached
- BEDROOMS
4
- BATHROOMS
2
- SIZE
Ask agent
- TENUREDescribes how you own a property. There are different types of tenure - freehold, leasehold, and commonhold.Read more about tenure in our glossary page.
Ask agent
Key features
- Incredible Converted Steading Home
- Highly Desirable Location
- Property is Presented in Exceptional Move-in Condition
- Three Impeccable Reception Rooms
- Modern Dining Kitchen and Utility Room
- Flawless Master Suite with Bathroom
- Three Further Good Sized Bedrooms
- Contemporary Family Shower Room
- Substantial Beautifully Landscaped Gardens
- Ample Off-Street Parking
Description
The front of the home is approached by a large stone-chipped driveway, the stone chipped areas to the left & right (before the courtyard entrance) allows private parking for multiple cars. There is access to the main door to the steading via the courtyard area.
Stepping into the bright and open reception hall which sets the stage for the sense of sumptuous luxury found throughout, characterised by the bespoke finishings such as the Amtico flooring that cohesively links the ground floor, farmhouse style doors and a statement staircase with cast iron detail. Starting with the lounge which forms part of the free-flowing reception areas and features panelled windows across the peaceful courtyard. Adopting a natural decorative design with light toned walls and French doors to the side garden, this allows the exquisite stone surround fireplace with inset wood burning stove to be the hero of the space. Steps take you down into a further impeccable public room that is set out as a recreational family snug, but would equally serve well as a study/home office or perhaps a playroom. Finishing this wing is a handy utility room housing units with solid butcher's block worktop, a large pantry cupboard and plumbing for white goods.
Off the hall lies a spacious double bedroom which is bathed in warm light, and a contemporary family shower room boasting a triple walk-in shower enclosure & rainfall shower, low-level WC and sleek vanity with a curved glass basin and storage underneath.
Completing the ground floor is a highly polished dining kitchen and an inviting sitting room with a welcoming wall-mounted feature fireplace, which could easily be utilised as a formal dining room. The kitchen is crisply accented with high gloss base and wall cabinetry, sharp white worktop and deep pan drawers. There is an integrated dishwasher and high specification Rangemaster cooker, Raeburn stove with Smeg extractor hood which will all be included in the sale. An appointed area for dining table and chairs is highlighted by two skylights and inset spotlights to the ceiling, creating a sunlit space for restful Sunday brunches.
Continuing up to an exceptionally bright and open first floor landing containing useful cupboard storage, and complemented by three Velux windows and premium flooring giving a smooth, seamless feel. The stylish master suite incorporates steps down into a flawless double room that is also accessible via the external staircase, accompanied by a high ceiling and Velux windows flooding the room in natural light. Ample storage is also given in four sets of fitted wardrobes. An immaculately tiled en-suite bathroom comprises of a deep Jacuzzi style bath & shower attachment, WC and traditional wash hand basin. Bedrooms two and four are respectively a spacious double with coombed ceiling, and a comfortable single benefitting from triple fitted wardrobes.
It's fair to say that the 'pièce de résistance' of the property is the extraordinary garden that has been lovingly tended over the years and offers a large green area with an array of mature shrubs and trees. Off the kitchen lies a beautiful sandstone patio which is ideal for summery seating, and then a stone-chipped drying area and additional paving that extends down the side of the home. Continuing up to the substantial lawned garden that is brimming with a delightful selection of mature foliage including fir, silver birch and distinctive monkey puzzle trees, that not only offer a wonderful backdrop but also giving a secluded country feel. There is an array of areas to be appreciated for all the family, and a perfect outdoor space for kids/grandkids to run about and play.
Extras: all floor coverings, blinds, light fittings, integrated appliances, free-standing fridge/freezer, Rangemaster cooker, Raeburn stove and the 4 garden sheds & a potting shed, used for wood stores and garden storage. Please note no warranties or guarantees will be given with these. (please note the courtyard area is predominantly private with only access to the steading front)
The property is situated in a small exclusive locale within the highly regarded Murieston area of Livingston. Murieston is an incredibly popular residential area which boasts Livingston Cricket Club, Bankton House Hotel, country walks, cycle paths and excellent local amenities and transport links via Livingston South train station and the M8 to both Edinburgh and Glasgow. Livingston offers a superb selection of amenities with supermarkets, a cinema, bars, restaurants, sport and leisure facilities, banks, building societies and professional services. The town also boasts a fantastic array of shops including the Livingston Designer Outlet. There are excellent nursery, primary and secondary schools with catchment for Bellsquarry Primary as well as West Lothian College.
Brochures
Brochure 1- COUNCIL TAXA payment made to your local authority in order to pay for local services like schools, libraries, and refuse collection. The amount you pay depends on the value of the property.Read more about council Tax in our glossary page.
- Ask agent
- PARKINGDetails of how and where vehicles can be parked, and any associated costs.Read more about parking in our glossary page.
- Garage
- GARDENA property has access to an outdoor space, which could be private or shared.
- Yes
- ACCESSIBILITYHow a property has been adapted to meet the needs of vulnerable or disabled individuals.Read more about accessibility in our glossary page.
- Ask agent
Energy performance certificate - ask agent
Skivo Farm, Murieston, Livingston, EH54 9AN
NEAREST STATIONS
Distances are straight line measurements from the centre of the postcode- Livingston South Station1.3 miles
- West Calder Station2.2 miles
- Livingston North Station3.5 miles
About the agent
At Property Webb we understand how important it is that you feel supported throughout the whole process of your property journey from the initial valuation to the key handover. With 20yrs experience and unrivalled local knowledge, we are here to guide you every step of the way and offer helpful advice at each stage.
Selling a property does not need to be stressful or difficult, at Property Webb we want to make the process as simple and stress free as we can. The key to this is communica
Industry affiliations

Notes
Staying secure when looking for property
Ensure you're up to date with our latest advice on how to avoid fraud or scams when looking for property online.
Visit our security centre to find out moreDisclaimer - Property reference S258229. The information displayed about this property comprises a property advertisement. Rightmove.co.uk makes no warranty as to the accuracy or completeness of the advertisement or any linked or associated information, and Rightmove has no control over the content. This property advertisement does not constitute property particulars. The information is provided and maintained by Property Webb, Bathgate. Please contact the selling agent or developer directly to obtain any information which may be available under the terms of The Energy Performance of Buildings (Certificates and Inspections) (England and Wales) Regulations 2007 or the Home Report if in relation to a residential property in Scotland.
*This is the average speed from the provider with the fastest broadband package available at this postcode. The average speed displayed is based on the download speeds of at least 50% of customers at peak time (8pm to 10pm). Fibre/cable services at the postcode are subject to availability and may differ between properties within a postcode. Speeds can be affected by a range of technical and environmental factors. The speed at the property may be lower than that listed above. You can check the estimated speed and confirm availability to a property prior to purchasing on the broadband provider's website. Providers may increase charges. The information is provided and maintained by Decision Technologies Limited. **This is indicative only and based on a 2-person household with multiple devices and simultaneous usage. Broadband performance is affected by multiple factors including number of occupants and devices, simultaneous usage, router range etc. For more information speak to your broadband provider.
Map data ©OpenStreetMap contributors.




