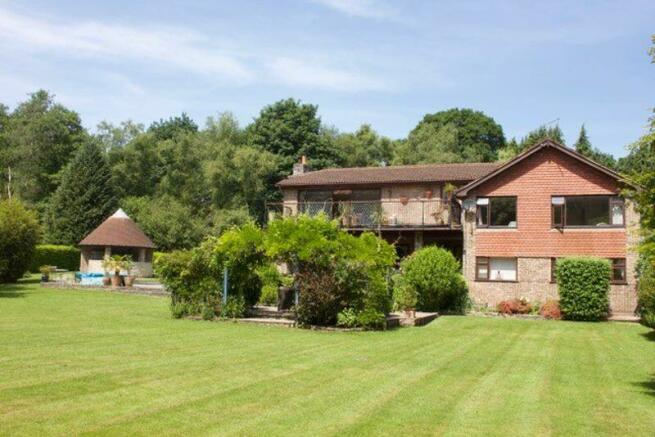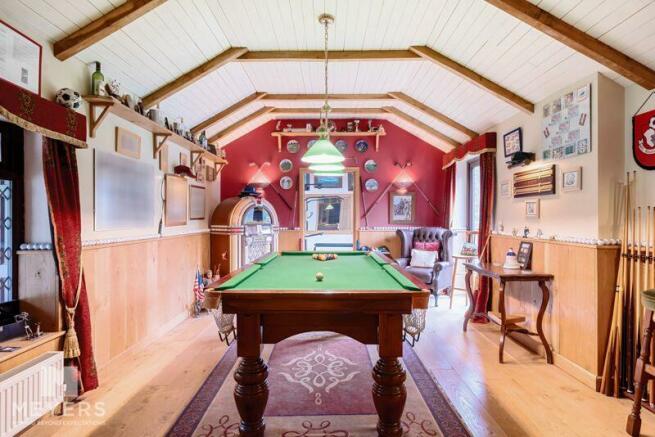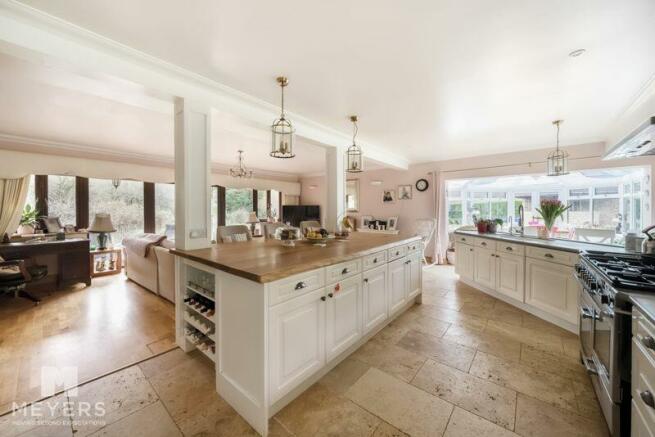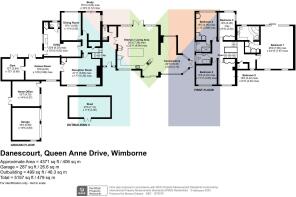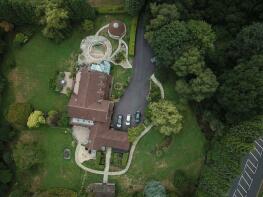
Queen Anne Drive, Wimborne, BH21

- PROPERTY TYPE
Detached
- BEDROOMS
5
- BATHROOMS
3
- SIZE
Ask agent
- TENUREDescribes how you own a property. There are different types of tenure - freehold, leasehold, and commonhold.Read more about tenure in our glossary page.
Freehold
Key features
- Imposing Executive Home in Secluded Grounds
- Accommodation of over 4000 Square Feet
- Five Separate Reception Rooms
- Five First Floor Bedrooms
- Generous Master Suite with Dressing Area, Ensuite, and Substantial Terrace
- Woodlands, Paddock, Gardens, and Swimming Pool with Pool House and Sauna
- Double Garage, Home Office and Generous Driveway
- Electric Gated Entrance
Description
Overview
"DANESCOURT" is a substantial, five double bedroom detached family house standing on a magnificent site of over 4 acres, with A SUPERB OUTLOOK OVER THE GROUNDS FROM ALL ROOMS.
Originally built in 1976, this wonderful home has been the current owners residence for over 25 years. Having the long driveway through the grounds, secure with electric entrance gates there is a true feeling of grandeur from the outset.
The accommodation is generous, yet not sprawling, and is arranged over two floors, with split levels, giving a superb feeling of space.
Accommodation
The living accommodation on its own extends to a phenomenal 4300 square feet, with the addition of the garages, pool house and sheds.
A split level reception hall gives access to the living room to the right, along with stairs to the first floor and lower split to the further reception rooms to the left. There is a cloakroom central to the house.
The main kitchen / living room has been remodelled in recent years to provide a wonderful open space, the living area having a stone fireplace with wood-burner, and doors opening onto an entertaining terrace. The impressive kitchen/family/breakfast area has oak flooring and sliding doors to the front garden. A bespoke central island has a solid wood worktop, giving segregation to the room. The kitchen has a range of eye and low level matching units, included being the BOSCH dishwasher, Rangemaster Cooker (2021) and NEFF microwave.
Further to this room is the which has 2 pairs of doors to the swimming pool terrace.
From the...
Bedroooms
From the hall, steps lead to an upper landing off of which there are four spacious double bedrooms, equally enjoying a different picturesque outlook over the surrounding grounds. Bedroom two having fitted furniture, and an ensuite shower room. There is a family bathroom to this floor.
From the upper landing, a short flight of stairs leads to the superb master bedroom suite which is almost 25ft square! The impressive bedroom has sliding doors to the large terrace which has space for seating, and an outstanding outlook. There is a dressing room and an en suite bath/shower room.
Gardens and Grounds
Danescourt is approached from Queen Anne Drive via a private driveway, which is enclosed by a wealth of rhododendrons, mature trees and established heathers. This wooded area could be left to naturally grow, or as the sellers have found provides a wonderful play area for children to explore and enjoy all within your own grounds.
A cattle grid leads to a large tarmac courtyard and turning area providing space for
a number of vehicles. There is an attached triple garage with 2 up-and-over doors, and one of the garages has been converted into an office which also has a rear access door.
The front garden area is totally secluded and has 2 separate lawns, well planted, raised stone borders and trees including palm, fir and silver birch.
A paved pathway leads to the side garden which is screened by a beech hedge and has raised beds and a timber outbuilding.
The gardens, to the south and east, are mainly arranged as lawn, interspersed with high conifers screening the main paddock....
Location
Located about a quarter of a mile from Canford village, the home of the renowned Canford School, and with good access by road to the coastal towns of Poole and Bournemouth, both of which have rail links to London Waterloo. The picturesque market town of Wimborne Minster is about 1.5 miles away. There are bus routes nearby, as well as local shops in Merley.
MATERIAL INFORMATION
Year of Build: 1976
Construction: Traditional construction, with facing brick, tile hung and stone elevations under a concrete tiled roof
Utilities: All mains services are connected
Electric: Good Energy
Gas: Good Energy
Water and Sewage: Bournemouth Water - We are advised there is a pump located in the garden which takes the sewages to the mains drains on located on Queen Anne Drive.
Broadband: Vodafone (Superfast is Available) Openreach FTTC
Landline: BT
Mobile Phone Signal: Three not available - GOOD coverage (as per ofcom)
Council Tax Band: G - £3,417.00 - BCP
We are advised the title contains restrictive covenants. Copies are available upon interest and request.
These particulars are believed to be correct, but their accuracy is not guaranteed. They do not form part of any contract. Nothing in these particulars shall be deemed to be a statement that the property is in good structural condition or otherwise, nor that any services, appliances, equipment or...
Brochures
Full Details- COUNCIL TAXA payment made to your local authority in order to pay for local services like schools, libraries, and refuse collection. The amount you pay depends on the value of the property.Read more about council Tax in our glossary page.
- Band: G
- PARKINGDetails of how and where vehicles can be parked, and any associated costs.Read more about parking in our glossary page.
- Yes
- GARDENA property has access to an outdoor space, which could be private or shared.
- Yes
- ACCESSIBILITYHow a property has been adapted to meet the needs of vulnerable or disabled individuals.Read more about accessibility in our glossary page.
- Ask agent
Queen Anne Drive, Wimborne, BH21
NEAREST STATIONS
Distances are straight line measurements from the centre of the postcode- Parkstone Station4.1 miles
- Branksome Station4.1 miles
- Poole Station4.4 miles
About the agent
Welcome to MEYERS, a 7 DAYS A WEEK High Performance Estate Agency where the focus is on the customer and their journey from start to finish with ONE MAIN CONTACT assigned to a client, yet with the support of a strong and experienced network and team. The director for Wimborne and Broadstone has 15 years of personal agency experience and lives and works in the area. We are proud to say that our client base is mostly attracted by recommendation.
Notes
Staying secure when looking for property
Ensure you're up to date with our latest advice on how to avoid fraud or scams when looking for property online.
Visit our security centre to find out moreDisclaimer - Property reference 12248006. The information displayed about this property comprises a property advertisement. Rightmove.co.uk makes no warranty as to the accuracy or completeness of the advertisement or any linked or associated information, and Rightmove has no control over the content. This property advertisement does not constitute property particulars. The information is provided and maintained by Meyers, Wimborne & Broadstone. Please contact the selling agent or developer directly to obtain any information which may be available under the terms of The Energy Performance of Buildings (Certificates and Inspections) (England and Wales) Regulations 2007 or the Home Report if in relation to a residential property in Scotland.
*This is the average speed from the provider with the fastest broadband package available at this postcode. The average speed displayed is based on the download speeds of at least 50% of customers at peak time (8pm to 10pm). Fibre/cable services at the postcode are subject to availability and may differ between properties within a postcode. Speeds can be affected by a range of technical and environmental factors. The speed at the property may be lower than that listed above. You can check the estimated speed and confirm availability to a property prior to purchasing on the broadband provider's website. Providers may increase charges. The information is provided and maintained by Decision Technologies Limited. **This is indicative only and based on a 2-person household with multiple devices and simultaneous usage. Broadband performance is affected by multiple factors including number of occupants and devices, simultaneous usage, router range etc. For more information speak to your broadband provider.
Map data ©OpenStreetMap contributors.
