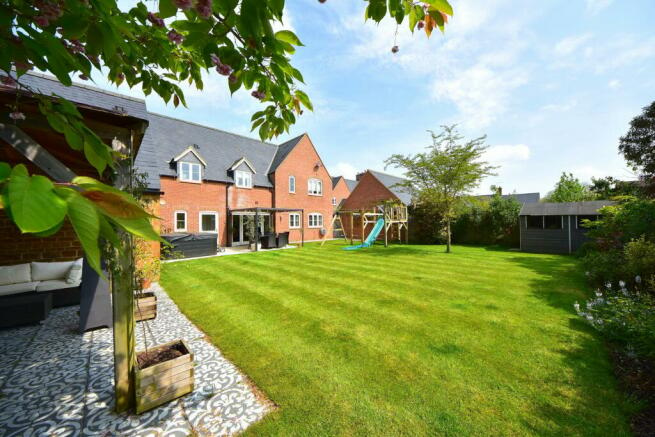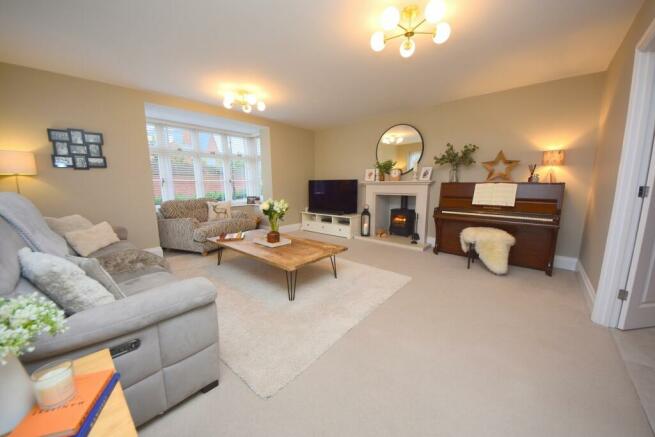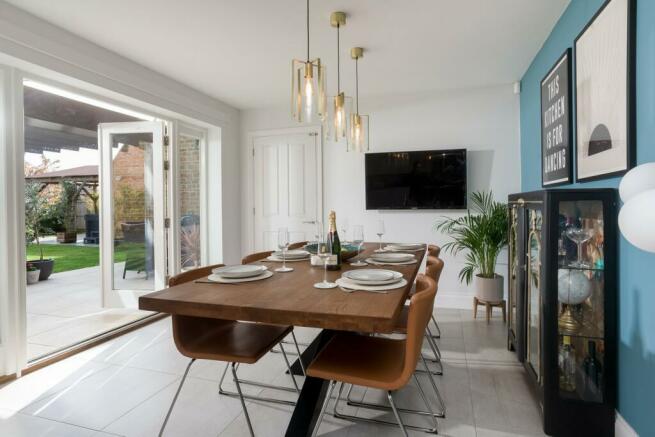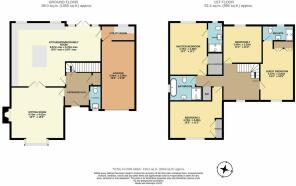Buckingham Close, Kings Sutton, OX17

- PROPERTY TYPE
Detached
- BEDROOMS
4
- BATHROOMS
3
- SIZE
Ask agent
- TENUREDescribes how you own a property. There are different types of tenure - freehold, leasehold, and commonhold.Read more about tenure in our glossary page.
Freehold
Key features
- Beautifully Presented Detached Family Home
- Hi Specification Kitchen & Bathrooms
- Four Double Bedrooms
- Two En Suites
- Large Open Plan Kitchen/Dining Room
- Lounge
- South Facing Rear Garden
- 4 Years Remaining on the Building Warranty
- Driveway Parking
- Garage
Description
Built by Barwood Homes approx 8 years ago this beautifully presented detached family home offers approx 2000sq ft of superbly appointed accommodation including four double bedrooms, two en suites with Laufen sanitary ware, a large kitchen/dining room fitted with Siemens appliances, lounge, under floor heating to the ground floor, driveway and garage plus a generous south facing rear garden.
Located towards the end of a cul de sac in the highly prized village of Kings Sutton which offers a main line rail link into London Marylebone, the property sits back from the road with a block paved driveway providing parking and access to the integral garage. A timber gate leads to the south facing rear garden while a storm porch with door that opens into a good sized entrance hall. From the entrance hall are stairs rising to the first floor landing along with doors opening to the sitting room, open plan kitchen/dining/family room, cloakroom and cupboard.
The sitting room is situated on the front of the house with a feature bay window and fireplace housing a multi fuel burner, double doors open into the open plan kitchen/dining/family room with views over the south facing rear garden. The kitchen is well appointed with a generous amount of cupboards plus granite worksurfaces and a useful island that can be used as a breakfast bar, the dining area has glazed double doors that lead out to the south facing rear garden.
To the first floor are doors opening to all bedrooms, the family bathroom and hatch to the loft space. The master bedroom is situated on the rear and overlooks the garden, it is fitted with a good size walk in wardrobe and well appointed en suite shower room. The guest bedroom has fitted wardrobes and a lovely sized en suite. Bedrooms three and four are both double bedrooms with fitted wardrobes in the third. The family bathroom is fitted with a four piece suite including a separate double shower.
There are two wonderful patio areas in the garden which offer ideal spots to enjoy the south facing aspect long into the evening. The patio adjacent to the dining room has an aluminium pergola with adjustable sun shades providing a bit of shade on those long, summer days. The remainder of the garden is laid to lawn and enclosed by timber fencing.
Agents Note: There is a residents owned management company for the Little Rushes with a yearly charge of approx £300.
Brochures
Brochure 1- COUNCIL TAXA payment made to your local authority in order to pay for local services like schools, libraries, and refuse collection. The amount you pay depends on the value of the property.Read more about council Tax in our glossary page.
- Ask agent
- PARKINGDetails of how and where vehicles can be parked, and any associated costs.Read more about parking in our glossary page.
- Yes
- GARDENA property has access to an outdoor space, which could be private or shared.
- Yes
- ACCESSIBILITYHow a property has been adapted to meet the needs of vulnerable or disabled individuals.Read more about accessibility in our glossary page.
- Ask agent
Buckingham Close, Kings Sutton, OX17
NEAREST STATIONS
Distances are straight line measurements from the centre of the postcode- Kings Sutton Station0.4 miles
- Banbury Station3.2 miles
About the agent
Maxwells is an independent estate agents based in Banbury, Oxfordshire with over 20 years local knowledge. Being a small independent estate agency means we can take good care of you, offering a truly personal, proactive and flexible service. The majority of all our business comes from personal recommendations of which we are very proud.
"Maxwells" is focused and committed to buying and selling property in the Banbury and all the surrounding villages. We like to think of ourselves as you
Notes
Staying secure when looking for property
Ensure you're up to date with our latest advice on how to avoid fraud or scams when looking for property online.
Visit our security centre to find out moreDisclaimer - Property reference 27268566. The information displayed about this property comprises a property advertisement. Rightmove.co.uk makes no warranty as to the accuracy or completeness of the advertisement or any linked or associated information, and Rightmove has no control over the content. This property advertisement does not constitute property particulars. The information is provided and maintained by Maxwells Estate Agents, Banbury. Please contact the selling agent or developer directly to obtain any information which may be available under the terms of The Energy Performance of Buildings (Certificates and Inspections) (England and Wales) Regulations 2007 or the Home Report if in relation to a residential property in Scotland.
*This is the average speed from the provider with the fastest broadband package available at this postcode. The average speed displayed is based on the download speeds of at least 50% of customers at peak time (8pm to 10pm). Fibre/cable services at the postcode are subject to availability and may differ between properties within a postcode. Speeds can be affected by a range of technical and environmental factors. The speed at the property may be lower than that listed above. You can check the estimated speed and confirm availability to a property prior to purchasing on the broadband provider's website. Providers may increase charges. The information is provided and maintained by Decision Technologies Limited. **This is indicative only and based on a 2-person household with multiple devices and simultaneous usage. Broadband performance is affected by multiple factors including number of occupants and devices, simultaneous usage, router range etc. For more information speak to your broadband provider.
Map data ©OpenStreetMap contributors.




