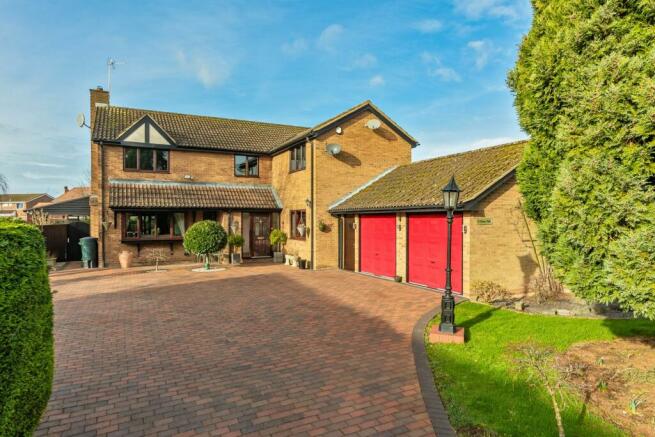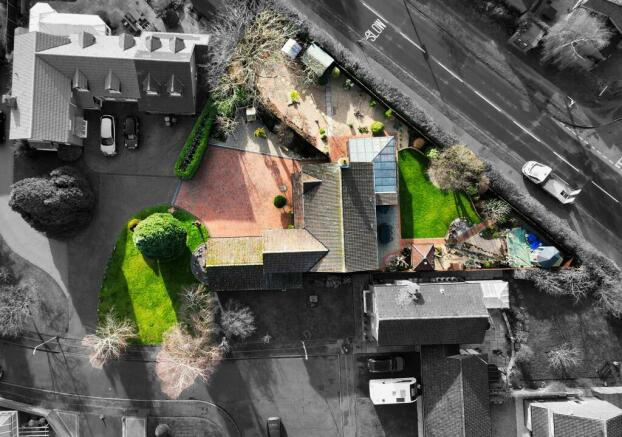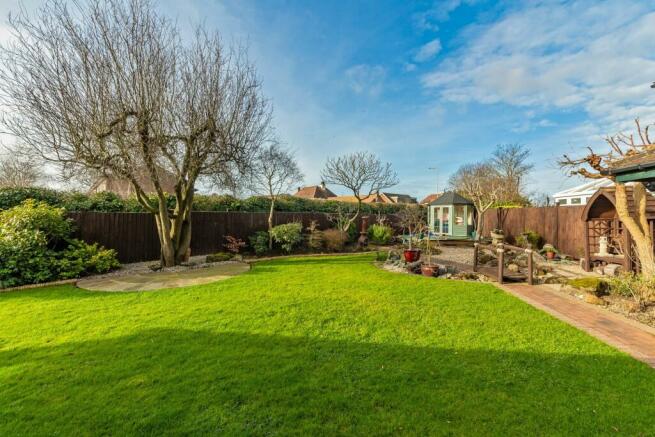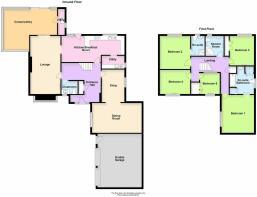
Elmers Park, Bletchley, MK3

- PROPERTY TYPE
Detached
- BEDROOMS
5
- BATHROOMS
3
- SIZE
Ask agent
- TENUREDescribes how you own a property. There are different types of tenure - freehold, leasehold, and commonhold.Read more about tenure in our glossary page.
Freehold
Key features
- 5 Bedroom Detached
- Potential to Create an Annex
- Double Storey Extension
- 1/4 Acre Plot
- Double Garage
- Large L-Shaped Conservatory
- 2 En-suites
- Close To Train Station
Description
Located in a highly desirable residential Cul-de-sac, this stunning 5 bedroom detached house offers a perfect blend of elegant living spaces and modern comfort. Boasting a 1/4 acre plot, this property also offers the potential to create an annexe.
The ground floor of this immaculate home features a spacious and inviting entrance hall, leading to stylishly decorated living areas. The large L-shaped conservatory floods the entire space with natural light, creating a harmonious flow between the indoor and outdoor areas. The well-equipped kitchen is perfect for those who love to cook and entertain, complete with modern appliances and ample storage space.
Upstairs, there are 5 generous bedrooms, 2 of which are complemented by en-suite bathrooms, providing the ultimate convenience and privacy for all family members. Each room has been tastefully decorated and offers ample space for relaxation and rest.
Stepping into the outside space, you'll be greeted by a beautifully landscaped garden. With its well-manicured lawns, mature trees, brick built gazebo and vibrant flowers, this is the perfect oasis for outdoor relaxation and entertainment. The garden also provides a tranquil setting for al fresco dining, family gatherings, or simply enjoying a morning coffee.
In addition to the large garden, this property offers a larger than average double garage and plenty of parking, ensuring there is ample space for vehicles and storage. Situated just a short distance from the local train station, this home offers easy access to nearby cities, making it ideal for those who commute or travel frequently.
Overall, this property provides a wonderful opportunity for families looking for a spacious and well-appointed home in a sought-after location. With its generous living spaces, potential for an annexe, and extensive outdoor space, this is truly a place where cherished memories can be made.
The A5 is just a few minutes’ drive, while the M1 is also within easy reach, and those travelling further afield will appreciate that Luton airport is only 20 miles from home.
Just a short journey away from Asda-Walmart, IKEA as well as the MK1 Shopping Park consisting of stores such as Marks & Spencer, BHS to name a few. Bletchley benefits its own town centre with a variety of shops, a leisure centre, bus terminal, mainline train station, college and schools. The property is situated near to Bletchley Park and is within easy walking distance.
Entrance Hall
Stairs to first floor landing, radiator, tiled flooring.
Cloakroom
White suite comprising, wash hand basin with storage under and low-level WC, tiled surround, radiator, tiled flooring, window to front.
Lounge
6.86m x 3.56m
Box bay window to front, radiator.
Dining Room
5.84m x 3.51m
Window to side, radiator.
Snug
3.84m x 2.67m
Window to side, radiator.
Conservatory
6.32m x 4.8m
L-Shaped. Half brick and double glazed construction with ceiling fan and power and light connected, patio door to garden. There is an additional utility room off the conservatory.
Kitchen/Breakfast Room
7.44m x 3.28m
Fitted with a matching range of base and eye level units with worktop space, 1+1/2 bowl sink unit with single drainer and mixer tap, built-in, electric oven, gas hob, tiled flooring, two windows to rear.
Utility Room
2.67m x 1.65m
Eye level units, 1+1/2 bowl sink unit with mixer tap with base cupboard under, wall mounted gas radiator heating boiler, plumbing for dishwasher, window to side, tiled flooring.
First Floor Landing
Access to loft space, built in cupboard.
Bedroom 1
4.65m x 3.84m
Window to side, radiator.
En-suite Bathroom
White suite comprising panelled bath, pedestal wash hand basin and low-level WC, tiling to all walls, window to side, two built in storage cupboards, heated towel rail, laminate flooring.
Bedroom 2
3.89m x 3.58m
Window to rear, radiator.
En-suite Shower Room
Refitted with white suite comprising shower cubicle, wash hand basin and low-level WC tiling to all walls, window to rear, radiator, laminate flooring.
Bedroom 3
3.48m x 2.87m
Window to rear, radiator, built in wardrobe.
Bedroom 4
3.58m x 2.92m
Window to front, radiator.
Bedroom 5
2.62m x 2.49m
Window to front, window onto landing, radiator, built in wardrobe.
Shower Room
Refitted with white suite comprising shower cubicle, wash hand basin and low-level WC tiling to all walls, window to rear, radiator, ceramic tiled flooring.
Parking - Garage
Parking - Driveway
- COUNCIL TAXA payment made to your local authority in order to pay for local services like schools, libraries, and refuse collection. The amount you pay depends on the value of the property.Read more about council Tax in our glossary page.
- Band: F
- PARKINGDetails of how and where vehicles can be parked, and any associated costs.Read more about parking in our glossary page.
- Garage,Driveway
- GARDENA property has access to an outdoor space, which could be private or shared.
- Private garden
- ACCESSIBILITYHow a property has been adapted to meet the needs of vulnerable or disabled individuals.Read more about accessibility in our glossary page.
- Ask agent
Energy performance certificate - ask agent
Elmers Park, Bletchley, MK3
NEAREST STATIONS
Distances are straight line measurements from the centre of the postcode- Bletchley Station0.4 miles
- Fenny Stratford Station1.3 miles
- Bow Brickhill Station2.2 miles
About the agent
Taylor Walsh, Milton Keynes
Regency Court 224 Upper Fifth Street Central Milton Keynes Buckinghamshire MK9 2HR

INSIGHT
www.taylorwalsh.co.uk
WHY SELL YOUR HOME WITH TAYLOR WALSH?
We care about the homes we sell and we want our clients to feel comfortable listing their biggest asset with us. Trust is important and we provide transparent communication - there are no hidden agendas. We're great listeners, considerate and outstanding negotiators.
We provide our professional and honest advice to maximise the selling price - leaving you with
Notes
Staying secure when looking for property
Ensure you're up to date with our latest advice on how to avoid fraud or scams when looking for property online.
Visit our security centre to find out moreDisclaimer - Property reference 3e82f3b7-9915-41b4-a3b8-c4058d5356c9. The information displayed about this property comprises a property advertisement. Rightmove.co.uk makes no warranty as to the accuracy or completeness of the advertisement or any linked or associated information, and Rightmove has no control over the content. This property advertisement does not constitute property particulars. The information is provided and maintained by Taylor Walsh, Milton Keynes. Please contact the selling agent or developer directly to obtain any information which may be available under the terms of The Energy Performance of Buildings (Certificates and Inspections) (England and Wales) Regulations 2007 or the Home Report if in relation to a residential property in Scotland.
*This is the average speed from the provider with the fastest broadband package available at this postcode. The average speed displayed is based on the download speeds of at least 50% of customers at peak time (8pm to 10pm). Fibre/cable services at the postcode are subject to availability and may differ between properties within a postcode. Speeds can be affected by a range of technical and environmental factors. The speed at the property may be lower than that listed above. You can check the estimated speed and confirm availability to a property prior to purchasing on the broadband provider's website. Providers may increase charges. The information is provided and maintained by Decision Technologies Limited. **This is indicative only and based on a 2-person household with multiple devices and simultaneous usage. Broadband performance is affected by multiple factors including number of occupants and devices, simultaneous usage, router range etc. For more information speak to your broadband provider.
Map data ©OpenStreetMap contributors.





